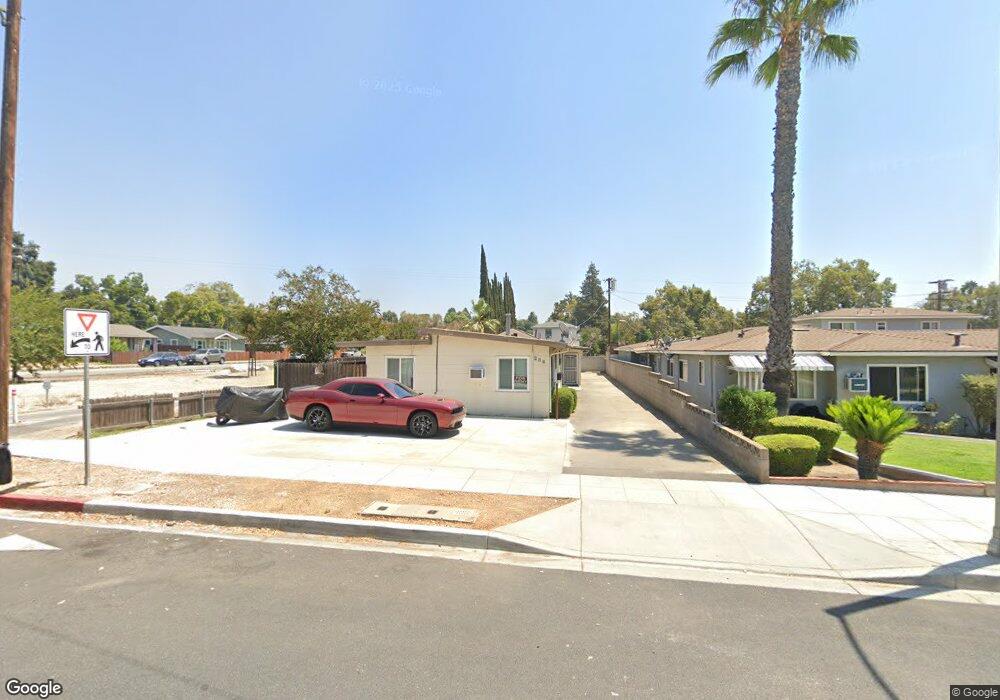284 N Palm Ave Unit A Upland, CA 91786
Estimated Value: $720,000 - $1,100,000
1
Bed
1
Bath
635
Sq Ft
$1,360/Sq Ft
Est. Value
About This Home
This home is located at 284 N Palm Ave Unit A, Upland, CA 91786 and is currently estimated at $863,884, approximately $1,360 per square foot. 284 N Palm Ave Unit A is a home located in San Bernardino County with nearby schools including Baldy View Elementary School, Upland Junior High School, and Upland High School.
Ownership History
Date
Name
Owned For
Owner Type
Purchase Details
Closed on
May 4, 2023
Sold by
Carter Michelle Ann
Bought by
Carter Pat L
Current Estimated Value
Home Financials for this Owner
Home Financials are based on the most recent Mortgage that was taken out on this home.
Original Mortgage
$396,000
Outstanding Balance
$384,892
Interest Rate
6.75%
Mortgage Type
New Conventional
Estimated Equity
$478,992
Purchase Details
Closed on
Apr 25, 2023
Sold by
Jane A Vetter Living Trust
Bought by
Zhou And Wang Family Trust
Home Financials for this Owner
Home Financials are based on the most recent Mortgage that was taken out on this home.
Original Mortgage
$396,000
Outstanding Balance
$384,892
Interest Rate
6.75%
Mortgage Type
New Conventional
Estimated Equity
$478,992
Purchase Details
Closed on
Sep 13, 2022
Sold by
Vetter Jane A
Bought by
Jane A Vetter Living Trust and Vetter
Purchase Details
Closed on
Nov 1, 2021
Sold by
Carter Nicole and Carter Richmond
Bought by
Vetter Jane A
Purchase Details
Closed on
Jun 16, 2014
Sold by
Quackenbush Richmond V
Bought by
Richmond & Dolly Quackenbush Family Dece and Richmond & Dolly Quackenbush Family Surv
Create a Home Valuation Report for This Property
The Home Valuation Report is an in-depth analysis detailing your home's value as well as a comparison with similar homes in the area
Home Values in the Area
Average Home Value in this Area
Purchase History
| Date | Buyer | Sale Price | Title Company |
|---|---|---|---|
| Carter Pat L | -- | First American Title | |
| Zhou And Wang Family Trust | $660,000 | First American Title | |
| Jane A Vetter Living Trust | -- | None Listed On Document | |
| Vetter Jane A | -- | None Available | |
| Carter Pat L | -- | None Available | |
| Richmond & Dolly Quackenbush Family Dece | -- | None Available |
Source: Public Records
Mortgage History
| Date | Status | Borrower | Loan Amount |
|---|---|---|---|
| Open | Zhou And Wang Family Trust | $396,000 |
Source: Public Records
Tax History Compared to Growth
Tax History
| Year | Tax Paid | Tax Assessment Tax Assessment Total Assessment is a certain percentage of the fair market value that is determined by local assessors to be the total taxable value of land and additions on the property. | Land | Improvement |
|---|---|---|---|---|
| 2025 | $7,342 | $686,664 | $239,292 | $447,372 |
| 2024 | $7,342 | $673,200 | $234,600 | $438,600 |
| 2023 | $7,739 | $707,472 | $249,696 | $457,776 |
| 2022 | $7,573 | $693,600 | $244,800 | $448,800 |
| 2021 | $671 | $44,298 | $7,971 | $36,327 |
| 2020 | $653 | $43,844 | $7,889 | $35,955 |
| 2019 | $652 | $42,984 | $7,734 | $35,250 |
| 2018 | $640 | $42,141 | $7,582 | $34,559 |
| 2017 | $622 | $41,314 | $7,433 | $33,881 |
| 2016 | $449 | $40,504 | $7,287 | $33,217 |
| 2015 | $439 | $39,896 | $7,178 | $32,718 |
| 2014 | $428 | $39,114 | $7,037 | $32,077 |
Source: Public Records
Map
Nearby Homes
- 435 W 9th St Unit F5
- 435 W 9th St Unit B3
- Plan 3 at Towns on First - Towns On First
- Plan 4 at Towns on First - Towns On First
- 537 W 9th St
- 119 N 1st Ave
- 164 Euclid Place
- 173 W 8th St
- 173 Elizabeth Ln
- 228 Greentree Rd
- 691 N 3rd Ave
- 855 N Palm Ave
- 345 S Euclid Ave
- 144 Dorsett Ave
- 511 D St
- 152 Dorsett Ave
- 910 N Redding Way Unit F
- 110 Royal Way
- 524 E Arrow Hwy
- 181 Dorsett Ave
- 284 N Palm Ave Unit D
- 284 N Palm Ave Unit C
- 284 N Palm Ave Unit AC
- 287 N Laurel Ave
- 262 N Palm Ave Unit AC
- 271 N Laurel Ave
- 175 Vernon Dr
- 191 Vernon Dr
- 157 Vernon Dr
- 143 Vernon Dr
- 287 N Palm Ave
- 254 N Palm Ave
- 277 N Palm Ave
- 263 N Laurel Ave
- 271 N Palm Ave
- 271 N Palm Ave Unit B
- 271 N Palm Ave Unit A
- 271 N Palm Ave Unit AC
- 309 N Laurel Ave
- 257 N Laurel Ave
