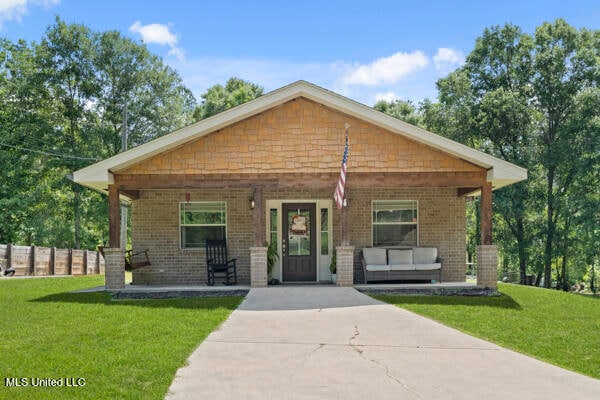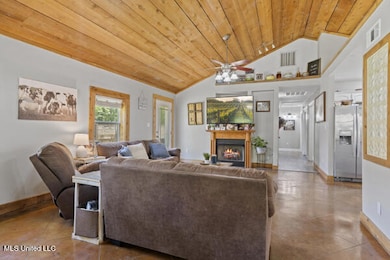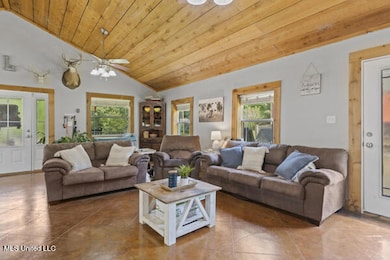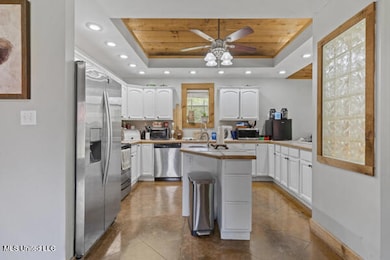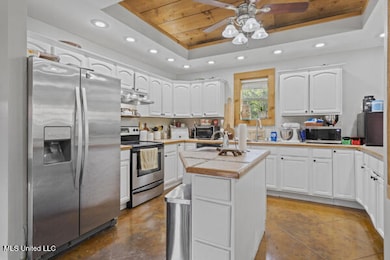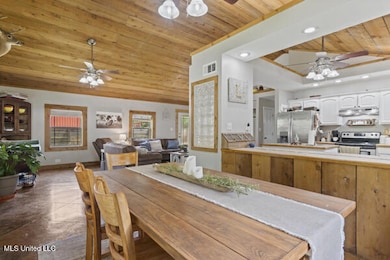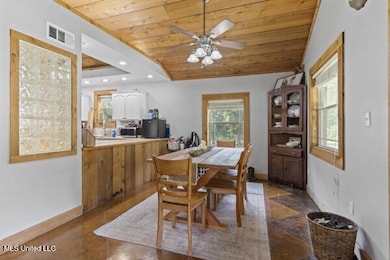PENDING
$40K PRICE DROP
284 Osborn Moody Rd Poplarville, MS 39470
Estimated payment $1,344/month
Total Views
3,455
3
Beds
2
Baths
1,610
Sq Ft
$149
Price per Sq Ft
Highlights
- Built-In Refrigerator
- Open Floorplan
- Hydromassage or Jetted Bathtub
- Poplarville Junior/Senior High School Rated 10
- Traditional Architecture
- High Ceiling
About This Home
Welcome to your perfect slice of country living, while also being conveniently close to town! This beautiful 3-bedroom, 2-bathroom home is nestled on 2.3 acres, and also features a 2 car-carport and a new shop!
Boasting 1,600 sq ft of a beautifully detailed home, this home welcomes you with a spacious kitchen, perfect for hosting friends or savoring quiet family meals. The inviting living room offers the perfect setting for cozy afternoons. Meanwhile, the hallway leads you to the bedrooms, laundry room, and both bathrooms.
This is not one you want to miss out on! Schedule your private tour today!
Home Details
Home Type
- Single Family
Est. Annual Taxes
- $1,058
Year Built
- Built in 2007
Lot Details
- 2.3 Acre Lot
- Few Trees
Home Design
- Traditional Architecture
- Brick Exterior Construction
- Block Foundation
- Slab Foundation
- Shingle Roof
Interior Spaces
- 1,610 Sq Ft Home
- 1-Story Property
- Open Floorplan
- Bar
- Tray Ceiling
- High Ceiling
- Ceiling Fan
- Recessed Lighting
Kitchen
- Electric Oven
- Microwave
- Built-In Refrigerator
- Dishwasher
- Kitchen Island
- Tile Countertops
Flooring
- Laminate
- Tile
Bedrooms and Bathrooms
- 3 Bedrooms
- 2 Full Bathrooms
- Hydromassage or Jetted Bathtub
Laundry
- Laundry Room
- Washer and Dryer
Parking
- 2 Carport Spaces
- Driveway
Utilities
- Central Heating and Cooling System
- Well
- Septic Tank
Community Details
- No Home Owners Association
- Metes And Bounds Subdivision
Listing and Financial Details
- Assessor Parcel Number 3-16-9-30-000-000-0603
Map
Create a Home Valuation Report for This Property
The Home Valuation Report is an in-depth analysis detailing your home's value as well as a comparison with similar homes in the area
Home Values in the Area
Average Home Value in this Area
Tax History
| Year | Tax Paid | Tax Assessment Tax Assessment Total Assessment is a certain percentage of the fair market value that is determined by local assessors to be the total taxable value of land and additions on the property. | Land | Improvement |
|---|---|---|---|---|
| 2024 | $1,058 | $10,885 | $0 | $0 |
| 2023 | $1,058 | $14,878 | $0 | $0 |
| 2022 | $1,824 | $14,805 | $0 | $0 |
| 2021 | $1,752 | $14,578 | $0 | $0 |
| 2020 | $1,715 | $14,579 | $0 | $0 |
| 2019 | $1,728 | $14,690 | $0 | $0 |
| 2018 | $1,154 | $9,814 | $0 | $0 |
| 2017 | $0 | $9,808 | $0 | $0 |
| 2016 | $854 | $9,808 | $0 | $0 |
| 2015 | -- | $8,674 | $0 | $0 |
| 2014 | -- | $8,671 | $0 | $0 |
Source: Public Records
Property History
| Date | Event | Price | List to Sale | Price per Sq Ft | Prior Sale |
|---|---|---|---|---|---|
| 10/10/2025 10/10/25 | Pending | -- | -- | -- | |
| 09/16/2025 09/16/25 | Price Changed | $239,999 | 0.0% | $149 / Sq Ft | |
| 09/16/2025 09/16/25 | For Sale | $239,999 | -2.0% | $149 / Sq Ft | |
| 09/15/2025 09/15/25 | Off Market | -- | -- | -- | |
| 08/31/2025 08/31/25 | For Sale | $245,000 | 0.0% | $152 / Sq Ft | |
| 08/15/2025 08/15/25 | Pending | -- | -- | -- | |
| 08/07/2025 08/07/25 | Price Changed | $245,000 | -3.9% | $152 / Sq Ft | |
| 07/02/2025 07/02/25 | Price Changed | $255,000 | -5.5% | $158 / Sq Ft | |
| 06/02/2025 06/02/25 | Price Changed | $269,900 | -3.6% | $168 / Sq Ft | |
| 05/19/2025 05/19/25 | For Sale | $279,900 | +69.6% | $174 / Sq Ft | |
| 05/17/2025 05/17/25 | Off Market | -- | -- | -- | |
| 03/09/2022 03/09/22 | Sold | -- | -- | -- | View Prior Sale |
| 02/01/2022 02/01/22 | Pending | -- | -- | -- | |
| 02/01/2022 02/01/22 | For Sale | $165,000 | +330.8% | $103 / Sq Ft | |
| 01/17/2012 01/17/12 | Sold | -- | -- | -- | View Prior Sale |
| 11/01/2011 11/01/11 | Pending | -- | -- | -- | |
| 10/12/2011 10/12/11 | For Sale | $38,300 | -- | $24 / Sq Ft |
Source: MLS United
Purchase History
| Date | Type | Sale Price | Title Company |
|---|---|---|---|
| Deed | $163,631 | Attorney Only | |
| Warranty Deed | -- | -- |
Source: Public Records
Mortgage History
| Date | Status | Loan Amount | Loan Type |
|---|---|---|---|
| Open | $162,011 | Construction |
Source: Public Records
Source: MLS United
MLS Number: 4113706
APN: 3-16-9-30-000-000-0603
Nearby Homes
- Nhn Osborn Moody Rd
- 603 Osborn Moody Rd
- 1163 John Amacker Rd
- 365 John Amacker Rd
- 809 Osborn Moody Rd
- 7 Scenic View Dr
- 63 Sweet Home Ln
- 0 Cressionnie Rd Unit 2513622
- 0 Cressionnie Rd Unit 4120399
- 0 Dupont Harts Chapel Rd Unit 4103357
- 0 Dupont Harts Chapel Rd Unit 182550
- 0 N New Arbor Lot 1b Rd
- 0 Janie's Way Unit 2483348
- 0 N New Arbor Rd Unit 182992
- 0 N New Arbor Rd Unit 182991
- 541 Old Ness Plantation Rd
- 6 Lunker Ln
- 3 Jimmy Reyer Rd
- 414 Larow D
- 115 E T Poole Rd
