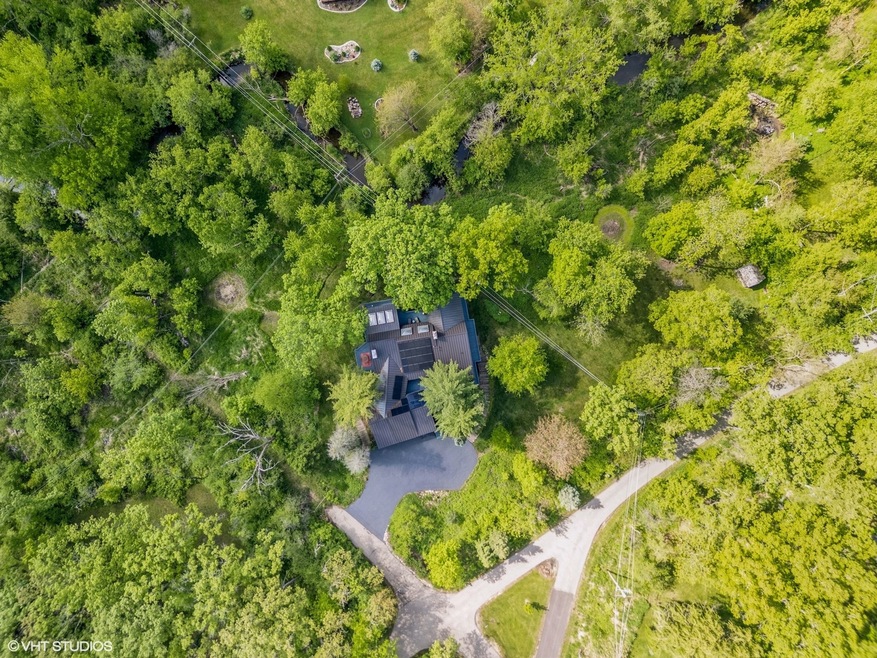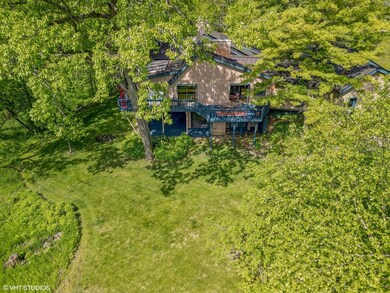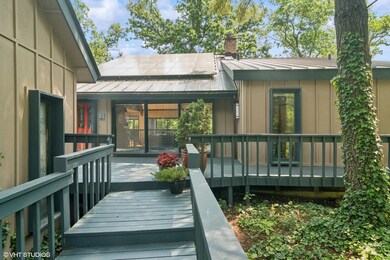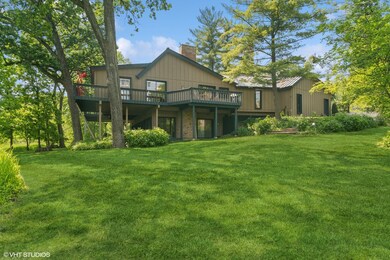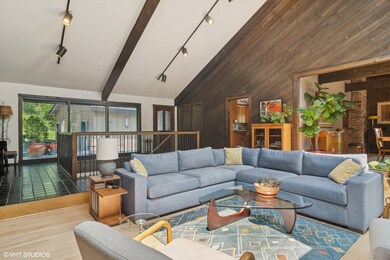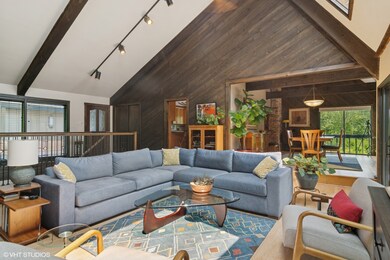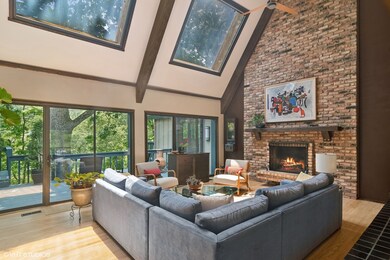
284 Oxford Rd Unit 2 North Barrington, IL 60010
Highlights
- Home fronts a creek
- Solar Power System
- Fireplace in Bedroom
- North Barrington Elementary School Rated A
- Landscaped Professionally
- Deck
About This Home
As of July 2025Stunning Mid-Century Modern Masterpiece nestled on 2.3 serene acres in the sought-after Biltmore neighborhood of Barrington, this bright and welcoming home seamlessly blends timeless design with today's lifestyle. Floor-to-ceiling windows and vaulted ceilings create an airy, light-filled atmosphere that celebrates its natural surroundings, while the addition of solar panels promotes sustainable living. The main level features a gourmet kitchen, a dedicated dining room perfect for entertaining, and a sunroom where you can relax and take in the picturesque views. The spacious great room boasts a cozy fireplace, vaulted ceilings, and an effortless flow to the outdoor living spaces. The main floor primary suite is a retreat unto itself, with private access to a deck overlooking the lush, park-like grounds. A generously sized second bedroom and a full bathroom complete this level, along with a convenient mudroom, laundry room, and a stylish half bath. The walk-out lower level offers even more living space with a second primary suite, a large family room, and a fourth bedroom with its own ensuite bath-ideal for guests or multigenerational living. With its expansive lot, sophisticated design, and unbeatable location, this home offers a tranquil escape while still being close to the best that Barrington has to offer. Experience mid-century modern living at its finest.
Home Details
Home Type
- Single Family
Est. Annual Taxes
- $15,253
Year Built
- Built in 1979
Lot Details
- 2.3 Acre Lot
- Lot Dimensions are 174x253x218x364
- Home fronts a creek
- Property has an invisible fence for dogs
- Landscaped Professionally
- Paved or Partially Paved Lot
- Wooded Lot
- Additional Parcels
Parking
- 3 Car Garage
- Driveway
- Parking Included in Price
Home Design
- Ranch Style House
- Earth Berm
- Metal Roof
- Concrete Perimeter Foundation
Interior Spaces
- 4,350 Sq Ft Home
- Ceiling Fan
- Wood Burning Fireplace
- Gas Log Fireplace
- Mud Room
- Entrance Foyer
- Great Room with Fireplace
- 3 Fireplaces
- Family Room
- Living Room
- Formal Dining Room
- Heated Sun or Florida Room
- Property Views
Kitchen
- Double Oven
- Gas Cooktop
- Down Draft Cooktop
- Microwave
- Freezer
- Dishwasher
- Stainless Steel Appliances
- Disposal
Flooring
- Wood
- Carpet
Bedrooms and Bathrooms
- 4 Bedrooms
- 4 Potential Bedrooms
- Fireplace in Bedroom
- Walk-In Closet
- Bathroom on Main Level
- 5 Full Bathrooms
- Dual Sinks
- Soaking Tub
Laundry
- Laundry Room
- Dryer
- Washer
Basement
- Partial Basement
- Fireplace in Basement
- Finished Basement Bathroom
Eco-Friendly Details
- Solar Power System
Outdoor Features
- Balcony
- Deck
- Shed
Schools
- North Barrington Elementary Scho
- Barrington Middle School-Station
- Barrington High School
Utilities
- Central Air
- Heating System Uses Natural Gas
- Well
- Water Softener is Owned
- Septic Tank
Listing and Financial Details
- Homeowner Tax Exemptions
Ownership History
Purchase Details
Home Financials for this Owner
Home Financials are based on the most recent Mortgage that was taken out on this home.Purchase Details
Purchase Details
Home Financials for this Owner
Home Financials are based on the most recent Mortgage that was taken out on this home.Purchase Details
Home Financials for this Owner
Home Financials are based on the most recent Mortgage that was taken out on this home.Similar Homes in the area
Home Values in the Area
Average Home Value in this Area
Purchase History
| Date | Type | Sale Price | Title Company |
|---|---|---|---|
| Deed | $835,000 | First American Title | |
| Interfamily Deed Transfer | -- | None Available | |
| Warranty Deed | $690,000 | Ticor | |
| Warranty Deed | $500,000 | -- |
Mortgage History
| Date | Status | Loan Amount | Loan Type |
|---|---|---|---|
| Open | $240,000 | New Conventional | |
| Previous Owner | $170,000 | New Conventional | |
| Previous Owner | $177,500 | New Conventional | |
| Previous Owner | $182,000 | Unknown | |
| Previous Owner | $160,000 | Credit Line Revolving | |
| Previous Owner | $417,000 | Purchase Money Mortgage | |
| Previous Owner | $144,500 | Credit Line Revolving | |
| Previous Owner | $60,000 | Credit Line Revolving | |
| Previous Owner | $446,000 | Unknown | |
| Previous Owner | $43,500 | Credit Line Revolving | |
| Previous Owner | $390,000 | No Value Available |
Property History
| Date | Event | Price | Change | Sq Ft Price |
|---|---|---|---|---|
| 07/17/2025 07/17/25 | Sold | $835,000 | +1.2% | $192 / Sq Ft |
| 06/07/2025 06/07/25 | Pending | -- | -- | -- |
| 06/07/2025 06/07/25 | For Sale | $825,000 | -- | $190 / Sq Ft |
Tax History Compared to Growth
Tax History
| Year | Tax Paid | Tax Assessment Tax Assessment Total Assessment is a certain percentage of the fair market value that is determined by local assessors to be the total taxable value of land and additions on the property. | Land | Improvement |
|---|---|---|---|---|
| 2024 | $15,170 | $231,222 | $41,740 | $189,482 |
| 2023 | $14,417 | $219,168 | $39,564 | $179,604 |
| 2022 | $14,417 | $206,709 | $44,758 | $161,951 |
| 2021 | $14,244 | $203,194 | $43,997 | $159,197 |
| 2020 | $13,856 | $202,566 | $43,861 | $158,705 |
| 2019 | $14,264 | $211,337 | $42,704 | $168,633 |
| 2018 | $5,933 | $177,250 | $50,784 | $126,466 |
| 2017 | $11,378 | $173,690 | $49,764 | $123,926 |
| 2016 | $11,286 | $167,138 | $47,887 | $119,251 |
| 2015 | $10,606 | $156,761 | $44,914 | $111,847 |
| 2014 | $11,127 | $154,448 | $51,360 | $103,088 |
| 2012 | $10,783 | $157,103 | $52,243 | $104,860 |
Agents Affiliated with this Home
-
Heidi Seagren

Seller's Agent in 2025
Heidi Seagren
Compass
(847) 306-0600
6 in this area
158 Total Sales
-
Lisa Anderson

Buyer's Agent in 2025
Lisa Anderson
Compass
(847) 274-9215
1 in this area
69 Total Sales
Map
Source: Midwest Real Estate Data (MRED)
MLS Number: 12290271
APN: 13-13-105-001
- 600 Eton Dr
- 240 Oxford Rd
- 329 Woodview Rd Unit C
- 25423 N Hill Dr
- 380 Woodview Rd Unit D
- 434 Woodview Rd Unit C
- 377 Mallard Point
- 455 Eton Dr
- 321 Shoreline Rd Unit D
- 60 S Wynstone Dr
- 257 Kimberly Rd
- 610 Signal Hill Rd
- 557 Signal Hill Rd
- 224 Bluff Ct
- 868 Longmeadow Ct Unit 1006
- 83 S Wynstone Dr
- 12 Wynstone Way
- 358 Indian Point Unit 871
- 930 Oak Hill Rd
- 96 S Wynstone Dr
