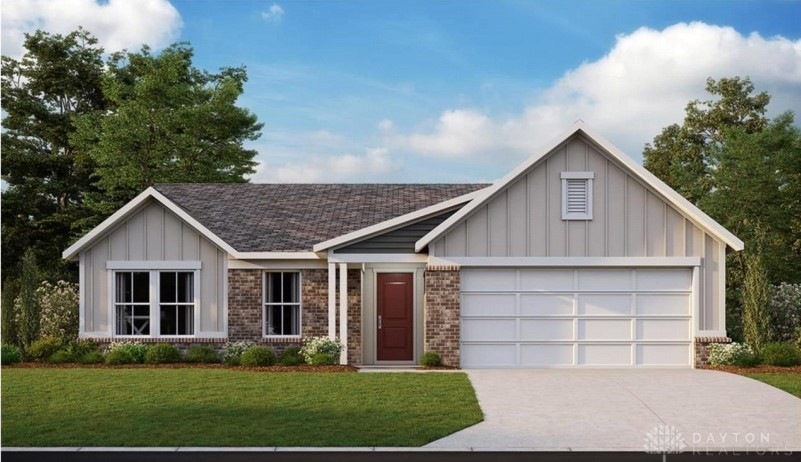
284 Quail Hollow Dr Brookville, OH 45309
Highlights
- New Construction
- Quartz Countertops
- 2 Car Attached Garage
- Brookville Elementary School Rated A-
- Porch
- Walk-In Closet
About This Home
As of December 2024Stylish new Preston Modern Farmhouse in beautiful Hunters Run featuring one floor living at it's finest with an island kitchen with stainless steel appliances, upgraded cabinetry with 42 inch uppers and soft close hinges, quartz countertops, walk-in pantry, and walk-out breakfast room and all open to the large family room. The homeowner retreat is situated in the back of this home and includes a double bowl, walk-in shower, water closet and walk-in closet. 2 additional secondary bedrooms and hall bath. Full basement with full bath rough-in and a 2 bay garage.
Last Agent to Sell the Property
H.M.S. Real Estate Brokerage Phone: (937) 435-9919 License #0000198425 Listed on: 10/08/2024
Home Details
Home Type
- Single Family
Est. Annual Taxes
- $451
Year Built
- New Construction
Lot Details
- 0.26 Acre Lot
- Lot Dimensions are 85x153
HOA Fees
- $42 Monthly HOA Fees
Parking
- 2 Car Attached Garage
- Garage Door Opener
Home Design
- Brick Exterior Construction
- Vinyl Siding
Interior Spaces
- 1-Story Property
- Vinyl Clad Windows
- Insulated Windows
- Unfinished Basement
- Basement Fills Entire Space Under The House
- Fire and Smoke Detector
Kitchen
- Range<<rangeHoodToken>>
- <<microwave>>
- Dishwasher
- Kitchen Island
- Quartz Countertops
Bedrooms and Bathrooms
- 3 Bedrooms
- Walk-In Closet
- Bathroom on Main Level
- 2 Full Bathrooms
Outdoor Features
- Patio
- Porch
Utilities
- Central Air
- Heat Pump System
Community Details
- Keystone Homes Of Troy Association, Phone Number (937) 332-8669
- Hunters Run Subdivision, Preston Floorplan
Listing and Financial Details
- Home warranty included in the sale of the property
- Assessor Parcel Number C05 00109 0078
Ownership History
Purchase Details
Home Financials for this Owner
Home Financials are based on the most recent Mortgage that was taken out on this home.Purchase Details
Similar Homes in Brookville, OH
Home Values in the Area
Average Home Value in this Area
Purchase History
| Date | Type | Sale Price | Title Company |
|---|---|---|---|
| Deed | $299,000 | Homestead Title | |
| Deed | $299,000 | Homestead Title | |
| Warranty Deed | $123,800 | None Listed On Document |
Mortgage History
| Date | Status | Loan Amount | Loan Type |
|---|---|---|---|
| Previous Owner | $283,568 | Credit Line Revolving | |
| Previous Owner | $1,026,732 | Construction |
Property History
| Date | Event | Price | Change | Sq Ft Price |
|---|---|---|---|---|
| 03/07/2025 03/07/25 | Rented | $2,100 | 0.0% | -- |
| 02/25/2025 02/25/25 | Price Changed | $2,100 | -2.3% | -- |
| 02/20/2025 02/20/25 | For Rent | $2,150 | 0.0% | -- |
| 12/13/2024 12/13/24 | Sold | $298,943 | 0.0% | -- |
| 10/08/2024 10/08/24 | Pending | -- | -- | -- |
| 10/08/2024 10/08/24 | For Sale | $298,943 | -- | -- |
Tax History Compared to Growth
Tax History
| Year | Tax Paid | Tax Assessment Tax Assessment Total Assessment is a certain percentage of the fair market value that is determined by local assessors to be the total taxable value of land and additions on the property. | Land | Improvement |
|---|---|---|---|---|
| 2024 | $451 | $14,700 | $14,700 | -- |
| 2023 | $451 | $14,700 | $14,700 | -- |
| 2022 | $451 | $7,350 | $7,350 | $0 |
Agents Affiliated with this Home
-
Daniel Shisler
D
Seller's Agent in 2025
Daniel Shisler
Prevail International Real Est
(937) 287-5984
2 in this area
13 Total Sales
-
Alexander Hencheck

Seller's Agent in 2024
Alexander Hencheck
H.M.S. Real Estate
(513) 469-2400
62 in this area
11,312 Total Sales
Map
Source: Dayton REALTORS®
MLS Number: 921398
APN: C05-00109-0078
- 720 Hunters Run Dr
- 813 Hunters Run Dr
- 610 Vine St
- 12 Harshman St
- 140 Autumn Maple Ln
- 107 Autumn Maple Ln
- 214 Hay Ave
- 115 Sycamore St
- 134 Autumn Maple Ln
- 4 E Mckinley St
- 224 S Wolf Creek St
- 567 Golden Maple Ave
- 309 Western Ave
- 303 Edgebrook Ave
- 28 S Clay St
- 441 Sycamore St
- 0 Westbrook Rd Unit 890803
- 54 S Clay St
- 530 E Westbrook Rd
- 510 Arlington Woods Dr
