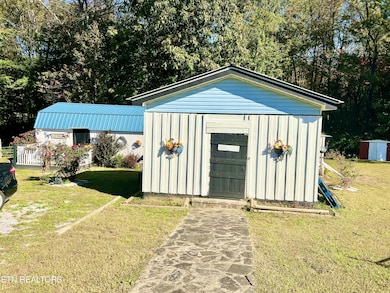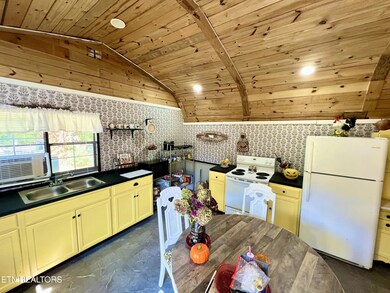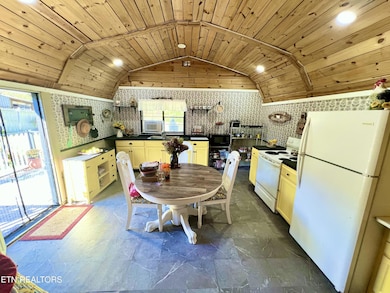284 Ray Cross Rd Harriman, TN 37748
Estimated payment $557/month
Highlights
- Forest View
- No HOA
- Fireplace
- Main Floor Primary Bedroom
- Fenced Yard
- Eat-In Kitchen
About This Home
Affordable Housing Opportunity!
This charming home began as a new storage shed and has been beautifully converted into a comfortable and efficient living space. The structure sits on an existing concrete pad and footer that once supported a four-bedroom double-wide home. The double-wide was never occupied and was removed following a divorce, leaving behind a new septic system and a solid foundation ready for reuse. No septic records were found on the local government site.
The home is securely set on blocks and anchored in four locations for stability. The property features a 200-amp electrical system divided into two breaker boxes: one 100-amp box supplying the home and a second outdoor 100-amp box that could easily power a future barn, workshop, or outbuilding.
All electrical work was completed by a licensed electrician, and the plumbing features Schedule 40 PVC and PEX water lines for durability and reliability. The home is heated by a natural gas fireplace, providing cozy warmth throughout the cooler months.
With solid infrastructure, thoughtful upgrades, and room for future expansion, this property offers a smart and affordable housing solution for those seeking comfort, practicality, and long-term value.
Home Details
Home Type
- Single Family
Est. Annual Taxes
- $375
Year Built
- Built in 2020
Lot Details
- 1.01 Acre Lot
- Fenced Yard
- Lot Has A Rolling Slope
Parking
- Off-Street Parking
Home Design
- Frame Construction
- Wood Siding
Interior Spaces
- 992 Sq Ft Home
- Fireplace
- Combination Kitchen and Dining Room
- Storage
- Forest Views
Kitchen
- Eat-In Kitchen
- Range
- Microwave
Flooring
- Laminate
- Vinyl
Bedrooms and Bathrooms
- 1 Primary Bedroom on Main
- 1 Full Bathroom
Laundry
- Laundry Room
- Washer
Outdoor Features
- Patio
- Outdoor Storage
Schools
- Central Elementary And Middle School
- Central High School
Utilities
- Window Unit Cooling System
- Zoned Heating
- Septic Tank
Community Details
- No Home Owners Association
Listing and Financial Details
- Assessor Parcel Number 129 021.05
Map
Home Values in the Area
Average Home Value in this Area
Property History
| Date | Event | Price | List to Sale | Price per Sq Ft |
|---|---|---|---|---|
| 12/12/2025 12/12/25 | Pending | -- | -- | -- |
| 12/09/2025 12/09/25 | Price Changed | $99,900 | -9.2% | $101 / Sq Ft |
| 10/16/2025 10/16/25 | For Sale | $110,000 | -- | $111 / Sq Ft |
Source: East Tennessee REALTORS® MLS
MLS Number: 1318890
- 137 Grouse Ridge Rd
- 0000 Ray Cross Rd
- 0 Morgan County Hwy
- 118 Jones Rd
- 167 Balfour Dr
- 0 Balfour Dr Unit 1320318
- 336 Green Ridge Trails (Lot 3)
- 0 Green Ridge Trail - Lot #2 Unit 1245040
- 0 Green Ridge Trails - Lot #37 Unit 1267512
- 0 Lot 39 Green Ridge Tr Unit 1285128
- 0 Green Ridge Trails (Lot 48) Unit 1216134
- 684 Green Ridge Trails (Lot 9)
- 12 Green Ridge Trail
- 38 Green Ridge Trail
- 795 Green Ridge Trail
- 313 Country Wood Place
- 0 Petit Ln
- 434 Liberty Rd
- 778 Cassell Rd
- 2919 Morgan County Hwy







