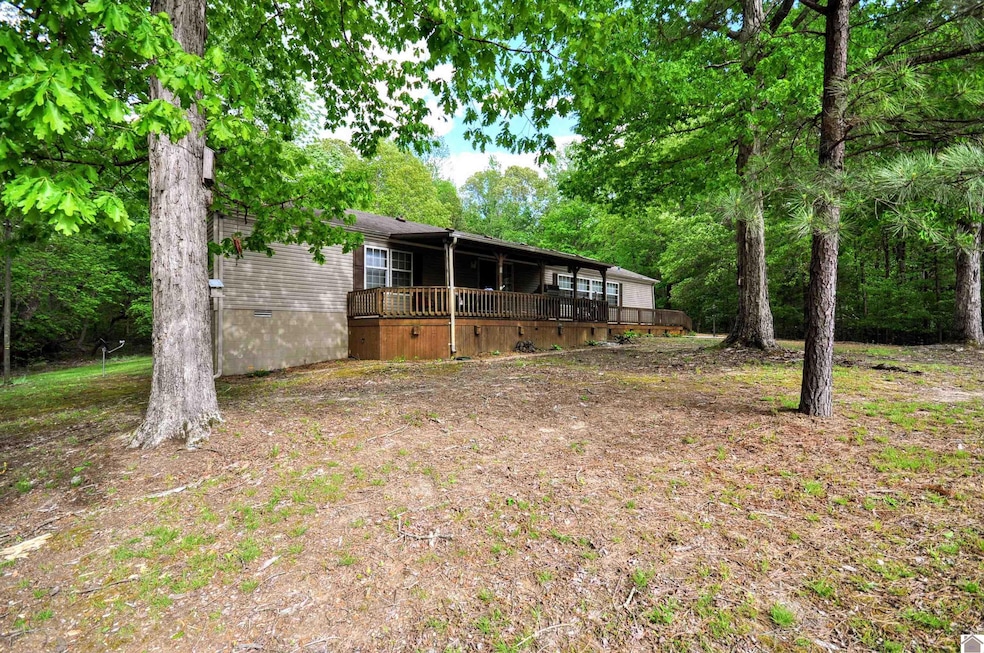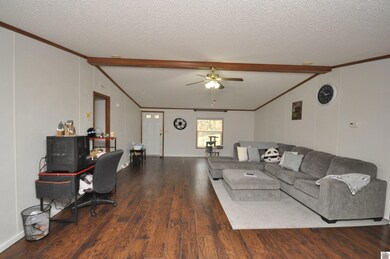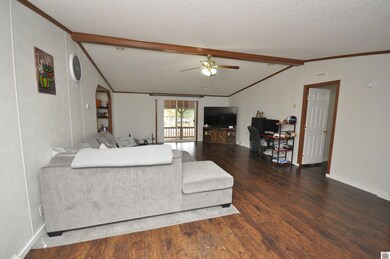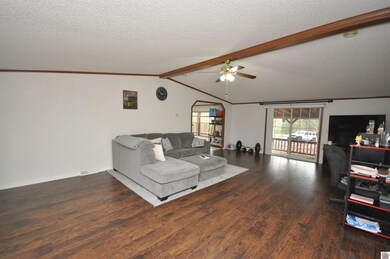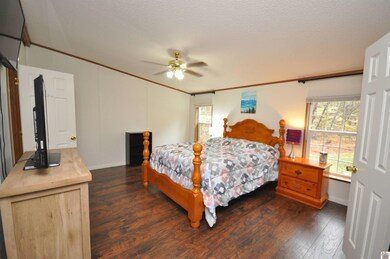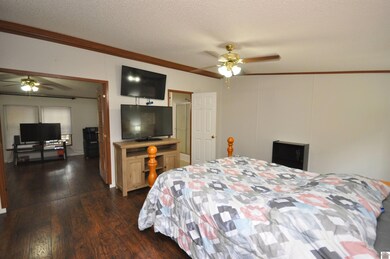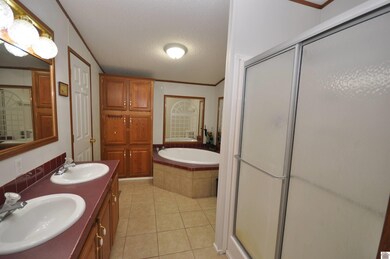
284 Riverside Rd New Concord, KY 42076
Highlights
- Deck
- Wooded Lot
- Covered patio or porch
- Seasonal View
- Den
- Wood Frame Window
About This Home
As of April 2025Wooded Lake Retreat w/ Peek-A-Boo Views! This 2001 Stoneside Fleetwood doublewide offers 3 beds & 2 full baths on approximately .68 acres. The large living room opens to the kitchen & covered deck, great for entertaining. Primary bed has walk-in closet & additional sitting/office space w/ french doors. Walk-in shower, soaking tub & double vanity in primary bath w/ storage cabinetry. Plenty of cabinetry in the kitchen & laminate countertops w/ eat-in area for a table. Dishwasher & stove convey. Laundry room w/ utility sink, leads out to the 24'X40' 2 car detached garage w/ 16' lean-to. Garage has attic storage & shelving. Permanent foundation. The upgraded insulation package & steeper roof pitch gives a more house like appearance. Well Water
Property Details
Home Type
- Manufactured Home
Year Built
- Built in 2001
Lot Details
- 0.68 Acre Lot
- Level Lot
- Wooded Lot
- Landscaped with Trees
Home Design
- Block Foundation
- Shingle Roof
- Metal Roof
- Vinyl Siding
Interior Spaces
- 1,644 Sq Ft Home
- 1-Story Property
- Sheet Rock Walls or Ceilings
- Ceiling Fan
- Vinyl Clad Windows
- Wood Frame Window
- Window Screens
- Living Room
- Combination Kitchen and Dining Room
- Den
- Utility Room
- Seasonal Views
- Crawl Space
- Fire and Smoke Detector
Kitchen
- Eat-In Kitchen
- Stove
- Dishwasher
Flooring
- Carpet
- Laminate
- Vinyl
Bedrooms and Bathrooms
- 3 Bedrooms
- Walk-In Closet
- 2 Full Bathrooms
- Double Vanity
- Separate Shower
Laundry
- Laundry in Utility Room
- Washer and Dryer Hookup
Parking
- 2 Car Detached Garage
- Workshop in Garage
- Garage Door Opener
- Gravel Driveway
Outdoor Features
- Deck
- Covered patio or porch
- Exterior Lighting
Mobile Home
- Manufactured Home
Utilities
- Central Air
- Heating Available
- Well
- Electric Water Heater
- Septic System
Map
Similar Homes in the area
Home Values in the Area
Average Home Value in this Area
Property History
| Date | Event | Price | Change | Sq Ft Price |
|---|---|---|---|---|
| 04/15/2025 04/15/25 | Sold | $206,600 | +5.9% | $126 / Sq Ft |
| 03/15/2025 03/15/25 | Pending | -- | -- | -- |
| 01/28/2025 01/28/25 | Price Changed | $195,000 | -2.5% | $119 / Sq Ft |
| 01/03/2025 01/03/25 | Price Changed | $199,900 | -2.5% | $122 / Sq Ft |
| 12/06/2024 12/06/24 | Price Changed | $205,000 | -2.3% | $125 / Sq Ft |
| 11/08/2024 11/08/24 | For Sale | $209,900 | +20.0% | $128 / Sq Ft |
| 08/01/2023 08/01/23 | Sold | $174,900 | 0.0% | $82 / Sq Ft |
| 05/30/2023 05/30/23 | Pending | -- | -- | -- |
| 05/15/2023 05/15/23 | Price Changed | $174,900 | -2.8% | $82 / Sq Ft |
| 05/01/2023 05/01/23 | For Sale | $179,900 | +38.4% | $85 / Sq Ft |
| 12/26/2019 12/26/19 | Sold | $130,000 | -3.3% | $61 / Sq Ft |
| 09/20/2019 09/20/19 | Price Changed | $134,500 | -2.9% | $63 / Sq Ft |
| 08/14/2019 08/14/19 | For Sale | $138,500 | +13.1% | $65 / Sq Ft |
| 01/12/2018 01/12/18 | Sold | $122,500 | -5.4% | $63 / Sq Ft |
| 10/28/2017 10/28/17 | Pending | -- | -- | -- |
| 06/06/2017 06/06/17 | For Sale | $129,500 | -- | $66 / Sq Ft |
Source: Western Kentucky Regional MLS
MLS Number: 129499
APN: 096-A-0033
- 55 Renie Cir
- 1058 Outback Rd
- 310 Dunbar Rd
- 18 Kenwood Dr
- Lots 31 & 32 Windward Ln
- 136 Skyway Dr
- 30 Panorama Dr
- 7 Pleasant View Ln
- 0 Baywood Vista Dr Unit Lots 106 and 107
- 0 La Vista Ln Unit 3 Lots
- 84 Launch Ln
- 131 Tacklebox Ln
- 209 Bowrider (Lots # 57) Unit Crappie Hollow Subd
- 00 Mazurek Cir Unit Crappie Hollow Shore
- Lot # 422 Kurtz Dr Unit Crappie Hollow Subdi
- 0 Smelser Dr
- 945 Ridge Rd
- 0 Speaker Trail
- 000 Speaker Trail
- 435 Patricia Dr
