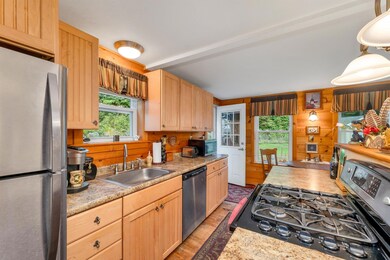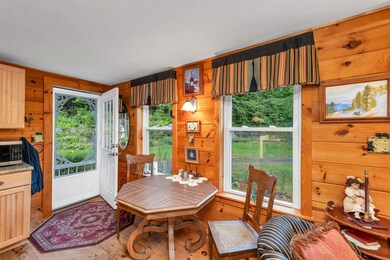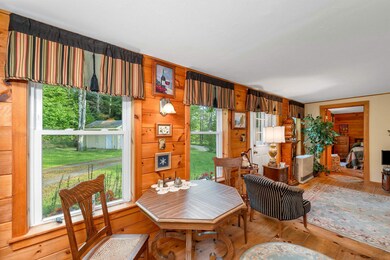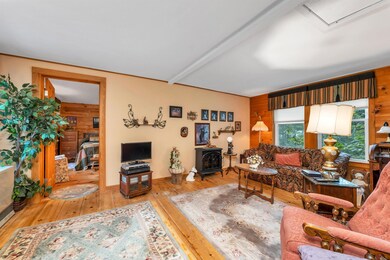
284 Rowentown Rd Wentworth, NH 03282
Highlights
- Cape Cod Architecture
- Softwood Flooring
- Woodwork
- Deck
- Combination Kitchen and Living
- Walk-In Closet
About This Home
As of October 2024Incredibly charming home on .85 acres off a quiet road in the quaint town of Wentworth. This home was remodeled in 2012 with a nice addition and many upgrades. Open kitchen, dining and living area. The master suite is of good size with a large walk-in closet, laundry and step in shower. Excellent home for someone looking for single floor living. There is a one bay garage and another shed also on the property. Approximately 15-20 minutes to major shopping, hospital, high school and Plymouth State University. The great outdoors is at your doorstep with thousands of acres to explore. Skiing, golf, snowmobiling, mountain biking all nearby. It was originally implied that house was being sold furnished, this has changed and will not be sold furnished. Showings delayed unitl OPEN HOUSE Saturday 8/31 from 11-1.
Last Agent to Sell the Property
EXP Realty Brokerage Phone: 603-236-6206 License #056053 Listed on: 08/27/2024

Home Details
Home Type
- Single Family
Est. Annual Taxes
- $2,929
Year Built
- Built in 1947
Lot Details
- 0.85 Acre Lot
- Level Lot
- Garden
Parking
- 1 Car Garage
- Gravel Driveway
Home Design
- Cape Cod Architecture
- Stone Foundation
- Wood Frame Construction
- Shingle Roof
Interior Spaces
- 819 Sq Ft Home
- 1-Story Property
- Woodwork
- Combination Kitchen and Living
- Dining Area
- Softwood Flooring
Kitchen
- Gas Range
- Dishwasher
Bedrooms and Bathrooms
- 1 Bedroom
- En-Suite Primary Bedroom
- Walk-In Closet
- 1 Full Bathroom
Laundry
- Laundry on main level
- Dryer
- Washer
Basement
- Partial Basement
- Interior Basement Entry
Accessible Home Design
- Standby Generator
Outdoor Features
- Deck
- Shed
Schools
- Wentworth Elementary School
- Plymouth Regional High School
Utilities
- Heating System Uses Gas
- 100 Amp Service
- Dug Well
- Private Sewer
- Internet Available
- Phone Available
- Cable TV Available
Listing and Financial Details
- Legal Lot and Block 20 / 04
Ownership History
Purchase Details
Purchase Details
Purchase Details
Home Financials for this Owner
Home Financials are based on the most recent Mortgage that was taken out on this home.Purchase Details
Home Financials for this Owner
Home Financials are based on the most recent Mortgage that was taken out on this home.Purchase Details
Home Financials for this Owner
Home Financials are based on the most recent Mortgage that was taken out on this home.Similar Homes in Wentworth, NH
Home Values in the Area
Average Home Value in this Area
Purchase History
| Date | Type | Sale Price | Title Company |
|---|---|---|---|
| Quit Claim Deed | -- | -- | |
| Quit Claim Deed | -- | -- | |
| Quit Claim Deed | -- | -- | |
| Quit Claim Deed | -- | -- | |
| Deed | $134,000 | -- |
Mortgage History
| Date | Status | Loan Amount | Loan Type |
|---|---|---|---|
| Open | $167,860 | Stand Alone Refi Refinance Of Original Loan | |
| Previous Owner | $20,000 | Unknown | |
| Previous Owner | $50,000 | Purchase Money Mortgage |
Property History
| Date | Event | Price | Change | Sq Ft Price |
|---|---|---|---|---|
| 10/15/2024 10/15/24 | Sold | $239,800 | +4.4% | $293 / Sq Ft |
| 09/03/2024 09/03/24 | Pending | -- | -- | -- |
| 08/27/2024 08/27/24 | For Sale | $229,800 | +751.1% | $281 / Sq Ft |
| 05/07/2012 05/07/12 | Sold | $27,000 | -30.8% | $36 / Sq Ft |
| 04/23/2012 04/23/12 | Pending | -- | -- | -- |
| 02/15/2012 02/15/12 | For Sale | $39,000 | -- | $52 / Sq Ft |
Tax History Compared to Growth
Tax History
| Year | Tax Paid | Tax Assessment Tax Assessment Total Assessment is a certain percentage of the fair market value that is determined by local assessors to be the total taxable value of land and additions on the property. | Land | Improvement |
|---|---|---|---|---|
| 2024 | $2,580 | $116,200 | $37,700 | $78,500 |
| 2023 | $2,929 | $116,200 | $37,700 | $78,500 |
| 2022 | $2,350 | $116,200 | $37,700 | $78,500 |
| 2021 | $2,368 | $116,200 | $37,700 | $78,500 |
| 2020 | $2,277 | $88,400 | $27,500 | $60,900 |
| 2019 | $2,053 | $88,400 | $27,500 | $60,900 |
| 2018 | $2,200 | $88,400 | $27,500 | $60,900 |
| 2017 | $2,268 | $88,400 | $27,500 | $60,900 |
| 2016 | $1,996 | $88,400 | $27,500 | $60,900 |
| 2015 | $1,947 | $93,100 | $33,100 | $60,000 |
| 2013 | $1,920 | $89,500 | $33,100 | $56,400 |
Agents Affiliated with this Home
-

Seller's Agent in 2024
Tara Gowen
EXP Realty
(603) 236-6206
251 Total Sales
-

Seller Co-Listing Agent in 2024
Richard Gowen
EXP Realty
(603) 236-6205
244 Total Sales
-
A
Buyer's Agent in 2024
Angel Allison
EXP Realty
(603) 254-6541
38 Total Sales
-

Seller's Agent in 2012
Jerrod Mitchell
Badger Peabody & Smith Realty/Holderness
(603) 548-1554
114 Total Sales
Map
Source: PrimeMLS
MLS Number: 5011428
APN: WNTW-000010-000004-000020
- 257 Rowentown Rd
- 58 Cross Rd
- 00 N Dorchester
- 387 Cheever Rd
- 0 Saunders Hill Rd
- 104 Saunders Hill Rd
- Lot 8 Cheever Rd
- Lot 10 Cheever Rd
- 218 Streeter Woods Rd
- 39 Ellsworth Hill Rd
- 15-12-10-6 Jacob Hall Farm Rd
- 12-12-10-8 Jacob Hall Farm Rd
- 12-12-10-12 Jacob Hall Farm Rd
- 12-12-10-4 Jacob Hall Farm Rd
- 433 New Hampshire 25a
- 968 Mount Moosilauke Hwy
- 1004 Mount Moosilauke Hwy
- 376 E Side Rd
- 3222 Rumney Route 25
- 00 River Rd






