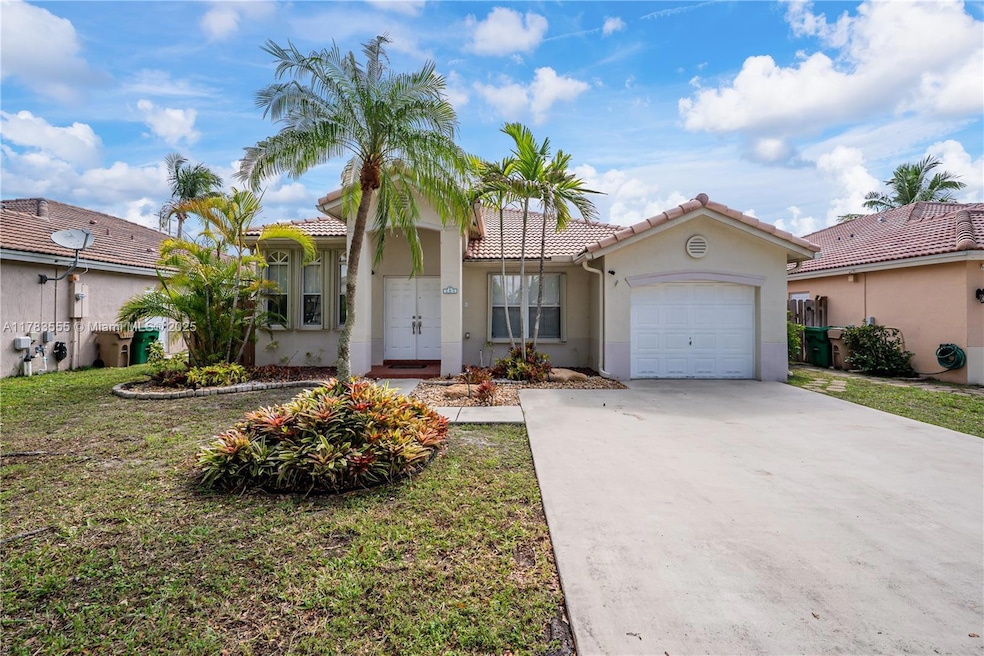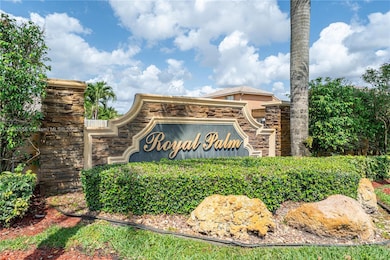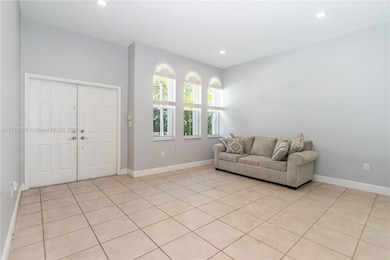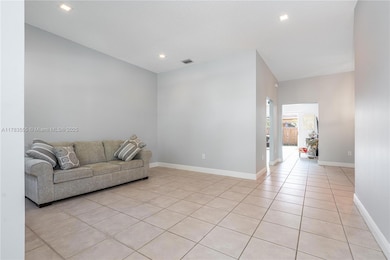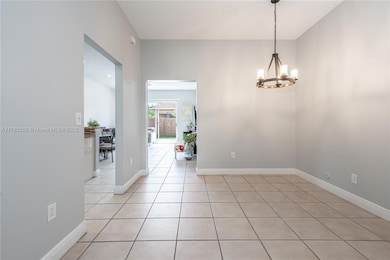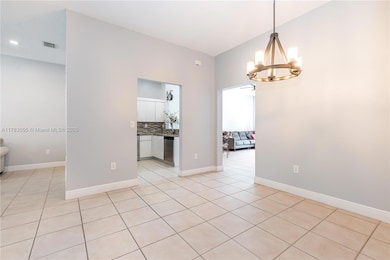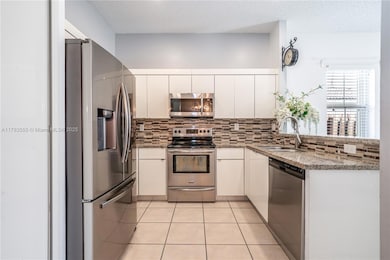284 Royal Cove Way Davie, FL 33325
Shenandoah NeighborhoodEstimated payment $3,762/month
Highlights
- Gated Community
- Vaulted Ceiling
- Breakfast Area or Nook
- Western High School Rated A-
- Garden View
- Formal Dining Room
About This Home
** ADORABLE AND AFFORDABLE...AND PERFECTLY PRICED, describes the 3/2 with one-car garage. Terrific open layout with living room, dining room, AND family room with breakfast area. Upgraded kitchen and baths. Split floor plan with high ceilings and lots of natural lighting. Pristine condition, ready to move right in. Nice sized fenced yard with big paver patio. Accordion shutters and a rated garage door. Quaint gated community in the fabulous Shenandoah area of West Davie. Conveniently located near highways, shopping, and excellent schools (both private and public). IKEA, Arena, and Sawgrass Mall are just a 5-10 min drive. FHA and VA buyers welcome.
Home Details
Home Type
- Single Family
Est. Annual Taxes
- $9,122
Year Built
- Built in 2000
Lot Details
- 5,241 Sq Ft Lot
- North Facing Home
- Fenced
- Property is zoned PURD
HOA Fees
- $180 Monthly HOA Fees
Parking
- 1 Car Garage
- Driveway
- Open Parking
Home Design
- Tile Roof
- Concrete Block And Stucco Construction
Interior Spaces
- 1,639 Sq Ft Home
- 1-Story Property
- Vaulted Ceiling
- Family Room
- Formal Dining Room
- Ceramic Tile Flooring
- Garden Views
Kitchen
- Breakfast Area or Nook
- Electric Range
- Dishwasher
- Disposal
Bedrooms and Bathrooms
- 3 Bedrooms
- Split Bedroom Floorplan
- Walk-In Closet
- 2 Full Bathrooms
- Dual Sinks
- Bathtub and Shower Combination in Primary Bathroom
Laundry
- Dryer
- Washer
Schools
- Flamingo Elementary School
- Indian Ridge Middle School
- Western High School
Additional Features
- Patio
- Central Heating and Cooling System
Listing and Financial Details
- Assessor Parcel Number 504010140830
Community Details
Overview
- Royal Palm Poinciana Parc,Royal Palm Subdivision, Princess Floorplan
Security
- Gated Community
Map
Home Values in the Area
Average Home Value in this Area
Tax History
| Year | Tax Paid | Tax Assessment Tax Assessment Total Assessment is a certain percentage of the fair market value that is determined by local assessors to be the total taxable value of land and additions on the property. | Land | Improvement |
|---|---|---|---|---|
| 2025 | $9,122 | $497,840 | -- | -- |
| 2024 | $8,933 | $483,810 | $60,270 | $409,450 |
| 2023 | $8,933 | $469,720 | $60,270 | $409,450 |
| 2022 | $8,120 | $363,910 | $0 | $0 |
| 2021 | $7,144 | $330,830 | $41,930 | $288,900 |
| 2020 | $7,012 | $322,290 | $41,930 | $280,360 |
| 2019 | $5,241 | $278,860 | $0 | $0 |
| 2018 | $5,075 | $273,670 | $0 | $0 |
| 2017 | $4,975 | $267,800 | $0 | $0 |
| 2016 | $4,934 | $262,300 | $0 | $0 |
| 2015 | $5,850 | $257,140 | $0 | $0 |
| 2014 | $3,376 | $179,080 | $0 | $0 |
| 2013 | -- | $176,440 | $41,930 | $134,510 |
Property History
| Date | Event | Price | List to Sale | Price per Sq Ft | Prior Sale |
|---|---|---|---|---|---|
| 09/05/2025 09/05/25 | Price Changed | $539,000 | -6.3% | $329 / Sq Ft | |
| 05/20/2025 05/20/25 | Price Changed | $575,000 | -2.4% | $351 / Sq Ft | |
| 04/15/2025 04/15/25 | For Sale | $589,000 | +55.0% | $359 / Sq Ft | |
| 06/03/2019 06/03/19 | Sold | $380,000 | -2.5% | $232 / Sq Ft | View Prior Sale |
| 05/04/2019 05/04/19 | Pending | -- | -- | -- | |
| 04/05/2019 04/05/19 | For Sale | $389,652 | +30.3% | $238 / Sq Ft | |
| 07/09/2014 07/09/14 | Sold | $299,000 | 0.0% | $169 / Sq Ft | View Prior Sale |
| 05/23/2014 05/23/14 | Pending | -- | -- | -- | |
| 05/10/2014 05/10/14 | For Sale | $299,000 | -- | $169 / Sq Ft |
Purchase History
| Date | Type | Sale Price | Title Company |
|---|---|---|---|
| Warranty Deed | $380,000 | Nu World Title Llc | |
| Warranty Deed | $299,000 | Multiple | |
| Warranty Deed | $302,000 | -- | |
| Deed | $139,400 | -- |
Mortgage History
| Date | Status | Loan Amount | Loan Type |
|---|---|---|---|
| Open | $330,000 | New Conventional | |
| Previous Owner | $254,150 | New Conventional | |
| Previous Owner | $241,600 | Purchase Money Mortgage | |
| Previous Owner | $125,460 | New Conventional |
Source: MIAMI REALTORS® MLS
MLS Number: A11783555
APN: 50-40-10-14-0830
- 466 E Royal Cove Cir
- 14591 Vista Verdi Rd
- 14682 Vista Luna Dr
- 506 Radford Terrace
- 14125 S Cypress Cove Cir
- 14064 S Forest Oak Cir
- 14410 Sumter Manor
- 14015 N Forest Oak Cir
- 14014 N Cypress Cove Cir
- 239 Mahogany Terrace
- 14580 Fairfax Place
- 621 Lakeshore Terrace
- 233 E Forest Oak Cir
- 555 Abingdon Way
- 13950 Oak Ridge Dr
- 14531 Hickory Ct
- 810 Greenbriar Ave
- 586 Abingdon Way
- 735 SW 148th Ave Unit 1704
- 14680 N Beckley Square
- 203 Maple Terrace
- 238 Magnolia Ave
- 14056 Langley Place
- 239 Mahogany Terrace
- 13976 Langley Place
- 510 Danville Terrace
- 631 Mulberry Ln
- 13761 N Garden Cove Cir
- 781 SW 148th Ave Unit 1503
- 781 SW 148th Ave Unit 1502
- 775 SW 148th Ave Unit 1606
- 13711 N Garden Cove Cir
- 735 SW 148th Ave Unit 1702
- 651 Shiloh Terrace
- 781 SW 148th Ave
- 735 SW 148th Ave
- 721 SW 148th Ave
- 741 SW 148th Ave Unit 701
- 725 SW 148th Ave Unit 507
- 751 SW 148th Ave Unit 1006
