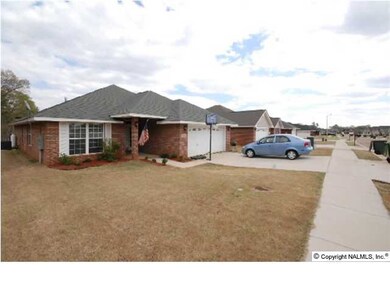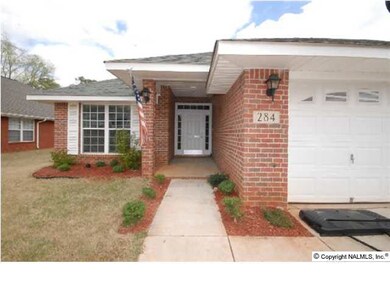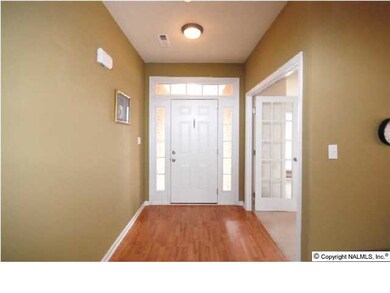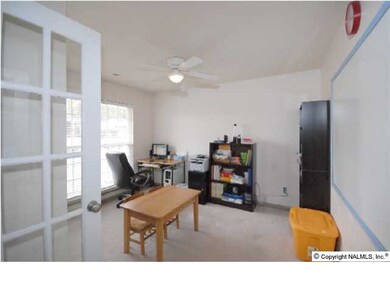
284 Shadow Ct SW Huntsville, AL 35824
Lake Forest NeighborhoodEstimated Value: $298,000 - $351,100
Highlights
- Open Floorplan
- Double Pane Windows
- Gas Log Fireplace
- No HOA
- Central Heating and Cooling System
About This Home
As of June 2012FULL BRICK RANCHER WITH OPEN FLOOR PLAN. EAT-IN KITCHEN WITH BRKFST BAR AND VAULTED CEILING. FRONT BEDROOM WITH DBL FRENCH DOORS CAN BE STUDY. VAULTED CEILINGS AND PLANT LEDGES IN ALL FAMILY SPACES. GREAT COVERED BACK PORCH. FANTASTIC BACKYARD WITH PICKET FENCE AND TERRIFFIC CHILDRENS PLAYSET OVERLOOKING GREENSPACE COMMON AREA.
Last Agent to Sell the Property
Roy Claytor
CRYE-LEIKE REALTORS - Hsv License #000020501 Listed on: 03/31/2012
Last Buyer's Agent
Leann Cole
Rosenblum Realty, Inc. License #30319
Home Details
Home Type
- Single Family
Est. Annual Taxes
- $1,642
Lot Details
- 0.32 Acre Lot
- Lot Dimensions are 60 x 230
Home Design
- Slab Foundation
- Roof Vent Fans
Interior Spaces
- 1,820 Sq Ft Home
- Property has 1 Level
- Open Floorplan
- Gas Log Fireplace
- Double Pane Windows
Kitchen
- Oven or Range
- Microwave
- Dishwasher
Bedrooms and Bathrooms
- 4 Bedrooms
- 2 Full Bathrooms
Schools
- Williams Elementary School
- Columbia High School
Utilities
- Central Heating and Cooling System
Community Details
- No Home Owners Association
- Shadow Springs Subdivision
Listing and Financial Details
- Tax Lot 50
- Assessor Parcel Number 2502031001002084
Ownership History
Purchase Details
Home Financials for this Owner
Home Financials are based on the most recent Mortgage that was taken out on this home.Purchase Details
Home Financials for this Owner
Home Financials are based on the most recent Mortgage that was taken out on this home.Similar Homes in the area
Home Values in the Area
Average Home Value in this Area
Purchase History
| Date | Buyer | Sale Price | Title Company |
|---|---|---|---|
| Kyker Jeffrey P | -- | None Available | |
| Hahn Philip | -- | -- |
Mortgage History
| Date | Status | Borrower | Loan Amount |
|---|---|---|---|
| Open | Kyker Jeffrey | $53,029 | |
| Open | Kyker Jeffrey P | $148,500 | |
| Previous Owner | Hahn Philip | $124,828 | |
| Previous Owner | Hahn Philip | $31,200 |
Property History
| Date | Event | Price | Change | Sq Ft Price |
|---|---|---|---|---|
| 09/12/2012 09/12/12 | Off Market | $148,500 | -- | -- |
| 06/13/2012 06/13/12 | Sold | $148,500 | -1.0% | $82 / Sq Ft |
| 05/14/2012 05/14/12 | Pending | -- | -- | -- |
| 03/31/2012 03/31/12 | For Sale | $150,000 | -- | $82 / Sq Ft |
Tax History Compared to Growth
Tax History
| Year | Tax Paid | Tax Assessment Tax Assessment Total Assessment is a certain percentage of the fair market value that is determined by local assessors to be the total taxable value of land and additions on the property. | Land | Improvement |
|---|---|---|---|---|
| 2024 | $1,642 | $29,140 | $5,000 | $24,140 |
| 2023 | $1,642 | $29,140 | $5,000 | $24,140 |
| 2022 | $1,418 | $25,280 | $4,000 | $21,280 |
| 2021 | $966 | $17,480 | $3,500 | $13,980 |
| 2020 | $874 | $15,900 | $3,000 | $12,900 |
| 2019 | $828 | $15,090 | $3,000 | $12,090 |
| 2018 | $817 | $14,920 | $0 | $0 |
| 2017 | $817 | $14,920 | $0 | $0 |
| 2016 | $817 | $14,920 | $0 | $0 |
| 2015 | $817 | $14,920 | $0 | $0 |
| 2014 | $819 | $14,940 | $0 | $0 |
Agents Affiliated with this Home
-
R
Seller's Agent in 2012
Roy Claytor
Crye-Leike
-

Buyer's Agent in 2012
Leann Cole
Rosenblum Realty, Inc.
(256) 656-4151
Map
Source: ValleyMLS.com
MLS Number: 628659
APN: 25-02-03-1-001-002.084
- 11 Atherton Cir SW
- 1 SW She Oak Dr
- 4 Holly Berry Ct SW
- 122 Cloverwood Dr SW
- 11 Nandina Ln SW
- 6 Tall Oak Blvd SW
- 35 Silky Oak Cir SW
- 200 Skehan St SW
- 217 Skehan St SW
- 8 King Georges Way SW
- 26 Forest Meadow Blvd SW
- 409 Ripple Lake Dr SW
- 104 Pointe Haven Ct SW
- 8609 Quinn Dr SW
- 420 Ripple Lake Dr SW
- 410 Tillane Park Cir SW
- 13 Youpon Dr SW
- 27 Lake Forest Blvd SW
- 422 Tillane Park Cir SW
- 180 Williams Pointe Blvd SW
- 284 Shadow Ct SW
- 286 Shadow Ct SW
- 282 Shadow Ct SW
- 112 Sun Ct SW
- 280 Shadow Ct SW
- 110 Sun Ct SW
- 290 Shadow Ct
- 135 Herrick Dr SW
- 126 Herrick Dr SW
- 293 Shadow Ct SW
- 108 Sun Ct SW
- 292 Shadow Ct
- 287 Shadow Ct SW
- 113 Sun Ct SW
- 133 Herrick Dr SW
- 285 Shadow Ct SW
- 106 Sun Ct SW
- 295 Shadow Ct SW
- 111 Sun Ct SW
- 124 Herrick Dr SW




