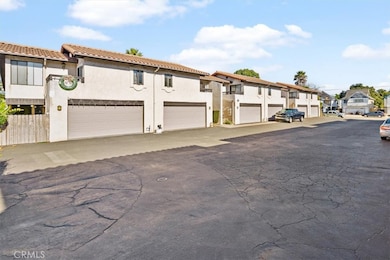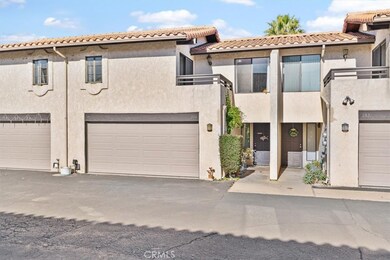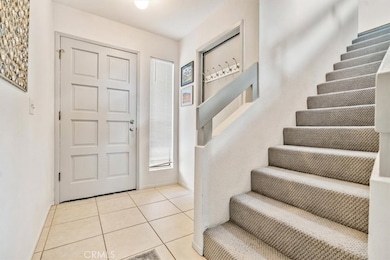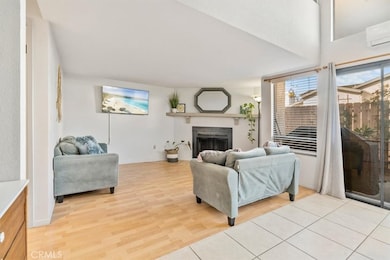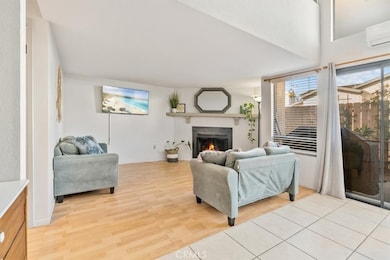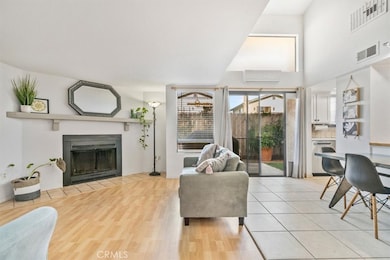284 Spruce St Arroyo Grande, CA 93420
Highlights
- Golf Course Community
- Community Lake
- 2 Car Attached Garage
- Arroyo Grande High School Rated A-
- Hiking Trails
- 4-minute walk to Soto Sprots Complex
About This Home
Charming 2-Bedroom Condo: A Perfect Blend of Comfort and Convenience
This delightful 2-bedroom condo offers an ideal mix of coziness and accessibility, bathed in natural light throughout. The spacious layout features a modern kitchen that seamlessly connects to the main living area. The warm and inviting living room exudes comfort, while the generous master bedroom includes a sliding door that opens to a private balcony—an excellent spot for relaxation.
Additionally, a large upstairs loft provides versatility, serving as a home office or a tranquil retreat. The condo also features a private back patio with easy access from the kitchen, perfect for outdoor gatherings or simply enjoying the peaceful surroundings. With ample storage options, including a two-car attached garage, you'll have plenty of room for your belongings.
Nestled in a well-maintained community, this home is conveniently located near parks, medical facilities, shopping areas, the village of Arroyo Grande, and the beach, ensuring ultimate convenience. Whether you're looking for a cozy home or a serene getaway close to amenities, this rental property meets all your needs. Available now for a one-year lease only. Please note that the unit is unfurnished and does not include a washer or dryer. A single small pet may be permitted.
Rental Terms:
• Rent: $3,000/month
• Security Deposit: $3,000 due at signing
• Utilities: Tenant is responsible for gas, electric and water; owner covers HOA fees
• Application Fee: $50 per tenant
• Move-In Fee: $49 for digital images and walkthrough
Listing Agent
Kimberly's Global Real Estate Corp Brokerage Phone: 805-550-5333 License #01240500 Listed on: 08/18/2025
Condo Details
Home Type
- Condominium
Est. Annual Taxes
- $4,237
Year Built
- Built in 1982
Lot Details
- Two or More Common Walls
Parking
- 2 Car Attached Garage
Home Design
- Entry on the 1st floor
Interior Spaces
- 1,155 Sq Ft Home
- 2-Story Property
- Living Room with Fireplace
Bedrooms and Bathrooms
- 2 Main Level Bedrooms
- All Upper Level Bedrooms
- 2 Full Bathrooms
- Bathtub
Laundry
- Laundry Room
- Gas And Electric Dryer Hookup
Listing and Financial Details
- Security Deposit $3,000
- 12-Month Minimum Lease Term
- Available 9/15/25
- Tax Lot 5
- Tax Tract Number 1025
- Assessor Parcel Number 077154005
Community Details
Overview
- Property has a Home Owners Association
- 6 Units
- West Of 101 Subdivision
- Community Lake
Recreation
- Golf Course Community
- Park
- Dog Park
- Hiking Trails
- Bike Trail
Pet Policy
- Limit on the number of pets
- Pet Size Limit
- Breed Restrictions
Map
Source: California Regional Multiple Listing Service (CRMLS)
MLS Number: SC25186061
APN: 077-154-005
- 1401 Cedar St
- 1484 Ash St
- 244 S Elm St
- 412 Bakeman Ln
- 1162 Brittany Ave
- 575 Carmella Dr
- 245 Walnut St
- 516 Morning Rise Ln
- 1138 Rose Ct
- 1626 Monterey Ave
- 1508 Nice Ave
- 280 Chelsea Ct
- 375 Alder St
- 1215 S 16th St
- 1950 Newport Ave
- 366 S Halcyon Rd
- 1477 W Grand Ave Unit 50
- 1477 W Grand Ave Unit 4
- 1747 Brighton Ave
- 1362 Farroll Rd
- 1233 Farroll Ave Unit B
- 419 Pecan St
- 266 W Branch St Unit 1
- 877 Pearl Dr
- 379 N 3rd St
- 60 Ocean View Ave
- 60 Ocean View Ave
- 684 Shamrock Ln
- 480 Del Mar
- 440 Solar Way
- 744 Hermosa Vista Way Unit C
- 245 Country Hills Ln
- 245 Country Hills Ln
- 2357 Bittern St Unit ID1244465P
- 288 Windward Ave Unit Apartment
- 1309 Costa Brava
- 348 Esparto Ave Unit ID1244463P
- 126 Capistrano Ave
- 131 Montecito Ave Unit B
- 131 Montecito Ave

