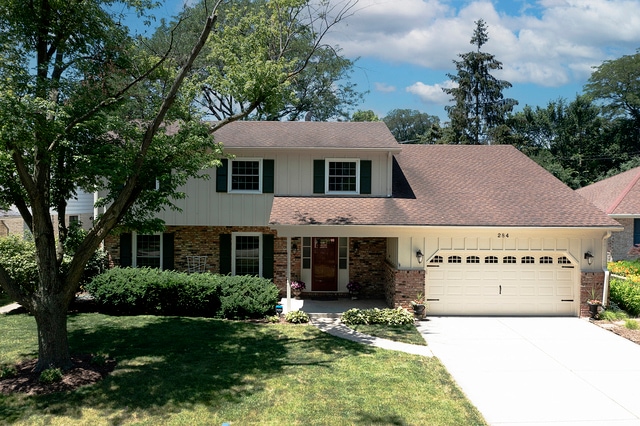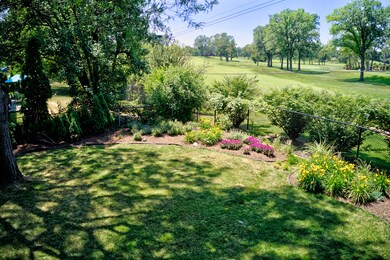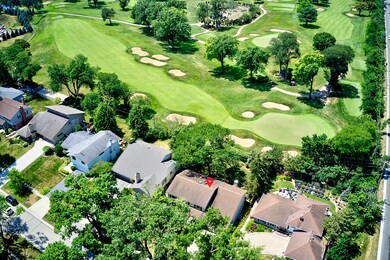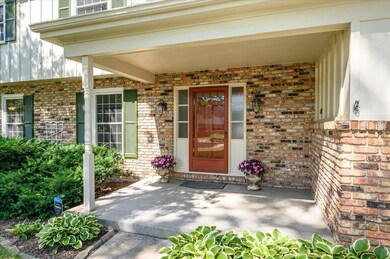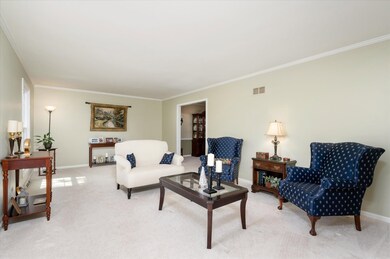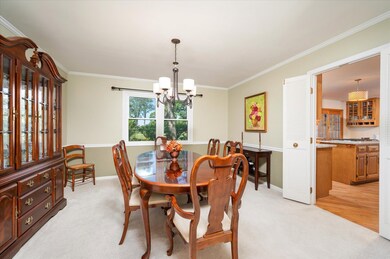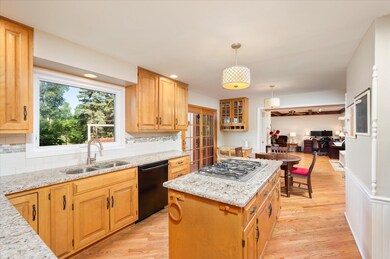
284 Stonegate Rd Clarendon Hills, IL 60514
Estimated Value: $844,000 - $971,000
Highlights
- Community Lake
- Property is near a park
- Traditional Architecture
- Prospect Elementary School Rated A+
- Recreation Room
- Community Pool
About This Home
As of September 2022Upbeat traditional in sought after Stonegate of Clarendon Hills. Beautifully maintained and way bigger than you think. Some 3650 square feet on all three levels. Four bedrooms, big closets, 3.5 baths and 2.5 car garage. Kitchen with custom cabinetry, high-end appliances and granite tops. Fenced back yard with perennial gardens and best of all...expansive golf course views. Prospect Elementary School, Clarendon Hills Middle School and Hinsdale Central High School. Quick bike ride to downtown Clarendon Hills and Metra to the city. Close to Oak Brook Mall and easy access to both airports. A great in-town value proposition.
Last Listed By
@properties Christie's International Real Estate License #471010697 Listed on: 06/30/2022

Home Details
Home Type
- Single Family
Est. Annual Taxes
- $12,438
Year Built
- Built in 1977
Lot Details
- 9,030 Sq Ft Lot
- Lot Dimensions are 70 x128
- Paved or Partially Paved Lot
Parking
- 2.5 Car Attached Garage
- Parking Space is Owned
Home Design
- Traditional Architecture
Interior Spaces
- 3,650 Sq Ft Home
- 2-Story Property
- Family Room
- Living Room
- Formal Dining Room
- Recreation Room
- Laundry Room
Kitchen
- Double Oven
- Microwave
- High End Refrigerator
- Dishwasher
Bedrooms and Bathrooms
- 4 Bedrooms
- 4 Potential Bedrooms
Finished Basement
- Basement Fills Entire Space Under The House
- Finished Basement Bathroom
Location
- Property is near a park
Schools
- Prospect Elementary School
- Clarendon Hills Middle School
- Hinsdale Central High School
Utilities
- Central Air
- Heating System Uses Natural Gas
- Lake Michigan Water
Listing and Financial Details
- Homeowner Tax Exemptions
Community Details
Overview
- Community Lake
Recreation
- Tennis Courts
- Community Pool
Ownership History
Purchase Details
Home Financials for this Owner
Home Financials are based on the most recent Mortgage that was taken out on this home.Purchase Details
Home Financials for this Owner
Home Financials are based on the most recent Mortgage that was taken out on this home.Purchase Details
Home Financials for this Owner
Home Financials are based on the most recent Mortgage that was taken out on this home.Purchase Details
Home Financials for this Owner
Home Financials are based on the most recent Mortgage that was taken out on this home.Purchase Details
Home Financials for this Owner
Home Financials are based on the most recent Mortgage that was taken out on this home.Purchase Details
Home Financials for this Owner
Home Financials are based on the most recent Mortgage that was taken out on this home.Similar Home in Clarendon Hills, IL
Home Values in the Area
Average Home Value in this Area
Purchase History
| Date | Buyer | Sale Price | Title Company |
|---|---|---|---|
| Linares Jamie | $715,000 | -- | |
| Lohmeier Julie M | $520,000 | Midwest Title & Appraisal Sv | |
| Mohideen Najeeb | $400,000 | -- | |
| Belknap Keith L | $408,000 | -- | |
| Sullivan Marianne C | -- | -- | |
| Sullivan Wayne A | -- | -- |
Mortgage History
| Date | Status | Borrower | Loan Amount |
|---|---|---|---|
| Open | Linares Jamie | $572,000 | |
| Previous Owner | Lohmeier Julie M | $458,300 | |
| Previous Owner | Lohmeier Julie M | $494,000 | |
| Previous Owner | Mohideen Najeeb | $240,000 | |
| Previous Owner | Mohideen Najeeb | $160,000 | |
| Previous Owner | Mohideen Najeeb | $150,000 | |
| Previous Owner | Mohideen Najeeb | $348,000 | |
| Previous Owner | Mohideen Najeeb | $350,000 | |
| Previous Owner | Mohideen Najeeb | $365,000 | |
| Previous Owner | Mohideen Najeeb | $320,000 | |
| Previous Owner | Belknap Keith L | $326,320 | |
| Previous Owner | Sullivan Wayne A | $181,000 | |
| Closed | Mohideen Najeeb | $40,000 |
Property History
| Date | Event | Price | Change | Sq Ft Price |
|---|---|---|---|---|
| 09/08/2022 09/08/22 | Sold | $715,000 | +2.1% | $196 / Sq Ft |
| 07/17/2022 07/17/22 | Pending | -- | -- | -- |
| 07/13/2022 07/13/22 | For Sale | $700,000 | 0.0% | $192 / Sq Ft |
| 07/07/2022 07/07/22 | Pending | -- | -- | -- |
| 06/30/2022 06/30/22 | For Sale | $700,000 | +34.6% | $192 / Sq Ft |
| 05/20/2016 05/20/16 | Sold | $520,000 | -7.0% | -- |
| 03/21/2016 03/21/16 | Pending | -- | -- | -- |
| 02/09/2016 02/09/16 | For Sale | $559,000 | -- | -- |
Tax History Compared to Growth
Tax History
| Year | Tax Paid | Tax Assessment Tax Assessment Total Assessment is a certain percentage of the fair market value that is determined by local assessors to be the total taxable value of land and additions on the property. | Land | Improvement |
|---|---|---|---|---|
| 2023 | $13,439 | $227,700 | $77,700 | $150,000 |
| 2022 | $12,859 | $219,790 | $75,000 | $144,790 |
| 2021 | $12,438 | $217,290 | $74,150 | $143,140 |
| 2020 | $12,207 | $212,990 | $72,680 | $140,310 |
| 2019 | $12,145 | $204,370 | $69,740 | $134,630 |
| 2018 | $10,900 | $190,490 | $69,340 | $121,150 |
| 2017 | $10,064 | $174,870 | $66,750 | $108,120 |
| 2016 | $9,882 | $166,890 | $63,700 | $103,190 |
| 2015 | $9,788 | $157,010 | $59,930 | $97,080 |
| 2014 | $9,324 | $144,080 | $58,270 | $85,810 |
| 2013 | $8,893 | $143,410 | $58,000 | $85,410 |
Agents Affiliated with this Home
-
Crawford Group

Seller's Agent in 2022
Crawford Group
@ Properties
(630) 650-2222
3 in this area
106 Total Sales
-
Austin Pearson

Buyer's Agent in 2022
Austin Pearson
Pearson Realty Group
(773) 453-1003
1 in this area
27 Total Sales
-
Linda Feinstein

Seller's Agent in 2016
Linda Feinstein
Compass
(630) 319-0352
40 in this area
436 Total Sales
Map
Source: Midwest Real Estate Data (MRED)
MLS Number: 11446188
APN: 09-02-300-002
- 288 Middaugh Rd
- 119 E Ogden Ave
- 829 Oakwood Dr
- 153 Juliet Ct
- 116 Oxford Ave
- 244 Blackhawk Dr
- 114 Woodstock Ave
- 840 Chestnut St
- 17 Blodgett Ave
- 5 Templeton Dr
- 539 Kensington Ct
- 225 Burlington Ave Unit 2
- 225 Burlington Ave Unit 3
- 14 Templeton Dr
- 38 Arthur Ave
- 221 Burlington Ave Unit 2
- 221 Burlington Ave Unit 1
- 532 W North St
- 107 S Bruner St
- 1100 Williamsburg St
- 284 Stonegate Rd
- 286 Stonegate Rd
- 282 Stonegate Rd
- 280 Stonegate Rd
- 285 Stonegate Rd
- 283 Stonegate Rd
- 281 Stonegate Rd
- 278 Stonegate Rd
- 617 Independence Ave
- 621 Independence Ave
- 613 Independence Ave
- 276 Stonegate Rd
- 308 Columbine Dr
- 625 Independence Ave
- 609 Independence Ave
- 305 Columbine Dr
- 629 Independence Ave
- 274 Stonegate Rd
- 303 Columbine Dr
- 275 Stonegate Rd
