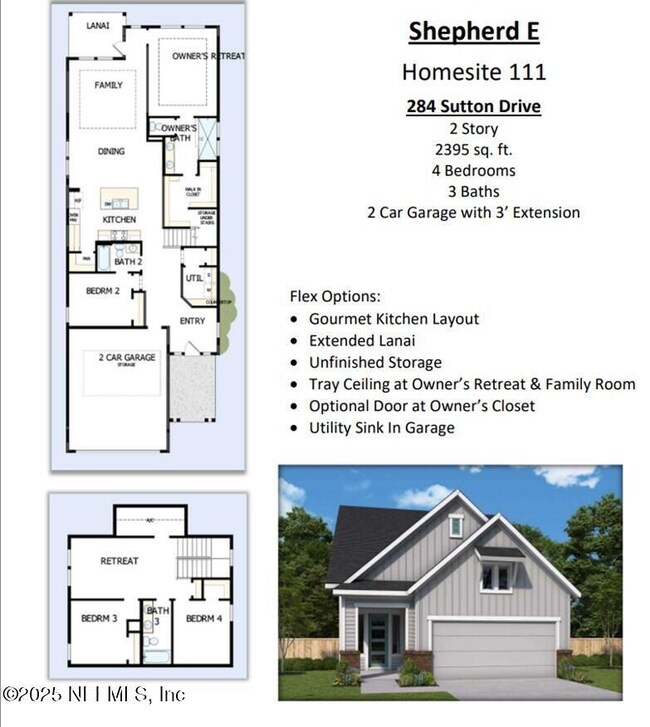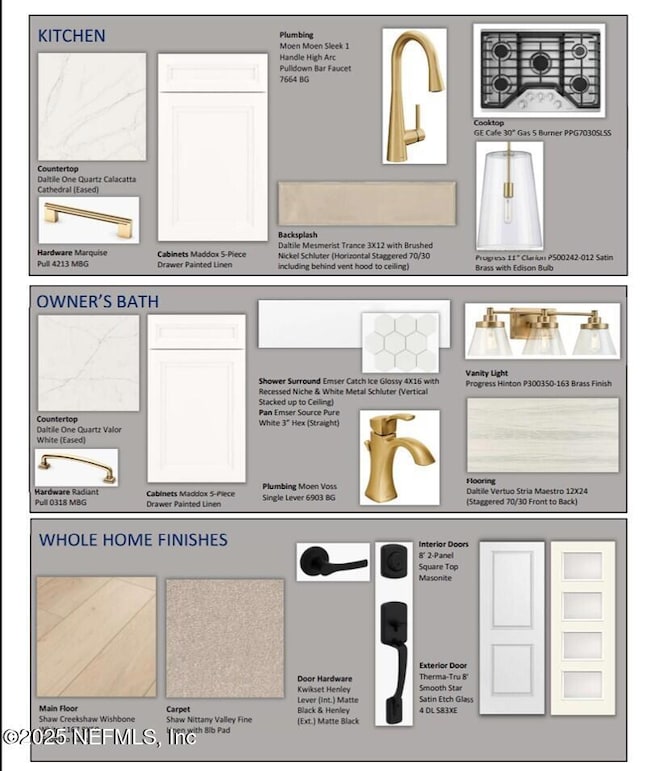
284 Sutton Dr Nocatee, FL 32081
Estimated payment $4,157/month
Highlights
- Under Construction
- Open Floorplan
- Bonus Room
- Allen D. Nease Senior High School Rated A
- Contemporary Architecture
- Community Spa
About This Home
Experience living at its finest in the splendid and sophisticated Landon single-family floor plan. This 4-bedroom, 3 full bath home offers a perfect blend of elegance and functionality. The Owner's Suite and a guest suite are conveniently located downstairs, while two secondary bedrooms and a loft space are situated upstairs.
The large L-shaped kitchen is a chef's delight, featuring a spacious pantry, dine-up island, and an expansive view of the main level. Your open-concept living spaces present a distinguished first impression from the front door and offer superb comforts for quiet evenings together.
Craft the family game room or movie theater of your dreams in the versatile upstairs retreat. Both junior bedrooms provide sizable closets and a beautiful place for growing minds to flourish.
Your Owner's Retreat includes a sleek en-suite bathroom and a walk-in closet, making it easy to rest and refresh in luxury.
Home Details
Home Type
- Single Family
Year Built
- Built in 2025 | Under Construction
Lot Details
- Property fronts a county road
HOA Fees
- $80 Monthly HOA Fees
Parking
- 2 Car Garage
- Garage Door Opener
Home Design
- Contemporary Architecture
- Wood Frame Construction
- Shingle Roof
- Siding
Interior Spaces
- 2,395 Sq Ft Home
- 2-Story Property
- Open Floorplan
- Ceiling Fan
- Entrance Foyer
- Family Room
- Dining Room
- Bonus Room
- Gas Dryer Hookup
Kitchen
- Electric Oven
- Gas Cooktop
- Microwave
- Dishwasher
- Kitchen Island
Flooring
- Carpet
- Tile
- Vinyl
Bedrooms and Bathrooms
- 4 Bedrooms
- Split Bedroom Floorplan
- Walk-In Closet
- 3 Full Bathrooms
- Shower Only
Home Security
- Carbon Monoxide Detectors
- Fire and Smoke Detector
Outdoor Features
- Patio
- Front Porch
Schools
- Pine Island Academy Elementary And Middle School
- Allen D. Nease High School
Utilities
- Central Heating and Cooling System
- Heat Pump System
- 200+ Amp Service
- Natural Gas Connected
- Tankless Water Heater
- Gas Water Heater
Community Details
Overview
- Crosswinds At Nocatee Subdivision
Recreation
- Community Spa
Map
Home Values in the Area
Average Home Value in this Area
Tax History
| Year | Tax Paid | Tax Assessment Tax Assessment Total Assessment is a certain percentage of the fair market value that is determined by local assessors to be the total taxable value of land and additions on the property. | Land | Improvement |
|---|---|---|---|---|
| 2025 | -- | $88,000 | $88,000 | -- |
| 2024 | -- | $80,000 | $80,000 | -- |
| 2023 | -- | $80,000 | $80,000 | -- |
Property History
| Date | Event | Price | Change | Sq Ft Price |
|---|---|---|---|---|
| 07/30/2025 07/30/25 | Price Changed | $624,900 | -0.8% | $261 / Sq Ft |
| 07/24/2025 07/24/25 | Price Changed | $629,900 | -0.8% | $263 / Sq Ft |
| 07/19/2025 07/19/25 | Price Changed | $635,260 | -0.4% | $265 / Sq Ft |
| 06/27/2025 06/27/25 | For Sale | $637,600 | -- | $266 / Sq Ft |
Similar Homes in the area
Source: realMLS (Northeast Florida Multiple Listing Service)
MLS Number: 2085354
APN: 072112-1110
- 163 Broadhaven Dr
- 34 Onda Ln
- 88 Shadow Ridge Trail
- 120 Rainbow Trout Ln
- 102 Havencrest Ave
- 29 Vista Lake Cir
- 80 Vista Lake Cir
- 445 Vista Lake Cir
- 367 Vista Lake Cir
- 256 Liberty Bell Rd
- 222 Bonita Vista Dr
- 544 Market St
- 321 Palm Island Way
- 654 Market St
- 1986 N Loop Pkwy
- 908 Athlone Ln
- 58 Spinner Dr
- 40 Rainbow Trout Ln
- 434 Settler's Landing Dr Unit 1
- 265 Settler's Landing Dr


