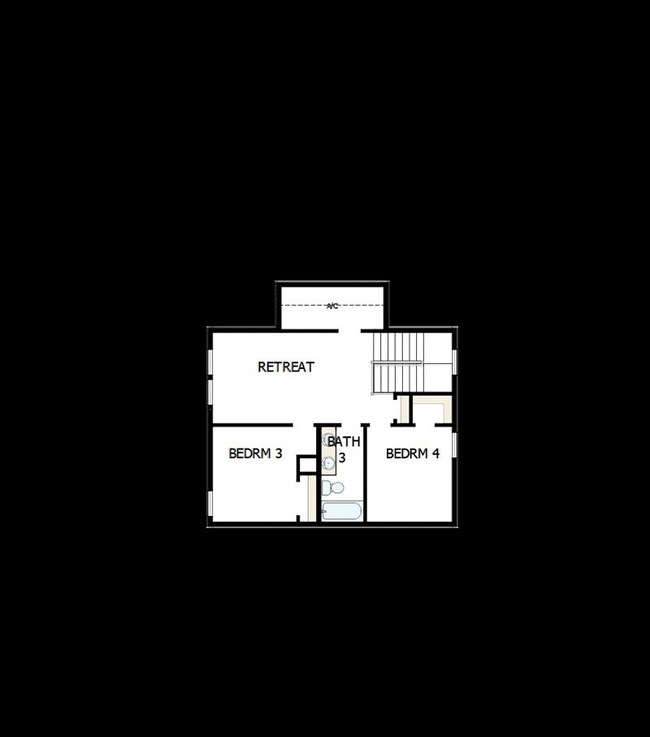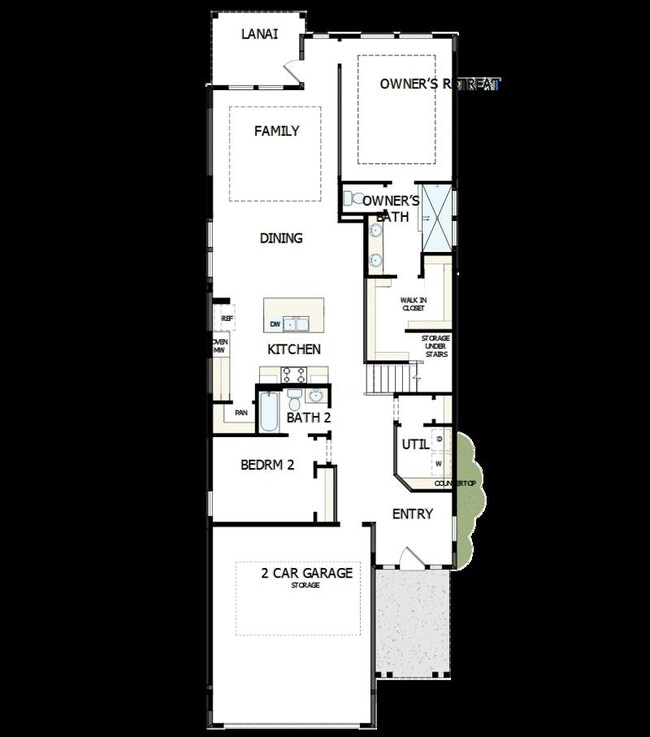
284 Sutton Dr Nocatee, FL 32081
Estimated payment $4,077/month
Highlights
- Golf Course Community
- New Construction
- Community Pool
- Allen D. Nease Senior High School Rated A
- Clubhouse
- Tennis Courts
About This Home
284 Sutton Drive, Ponte Vedra, FL 32081: Welcome to The Shepherd, a 2,395-square-foot masterpiece where intentional design meets modern luxury. Every element of this home has been carefully curated to enhance your lifestyle, offering a seamless blend of elegance, comfort and functionality.
Step into a bright and airy living space where natural light pours through an impressive eight-foot sliding glass door. This door connects the family room to an extended lanai, making it perfect for indoor and outdoor living and entertaining. Tray ceilings in both the family room and the Owner’s Retreat add architectural interest and a sense of grandeur. The open layout ensures effortless flow throughout the main living areas.
The heart of the home is a state-of-the-art kitchen that will delight any culinary enthusiast. Outfitted with a sleek cooktop, designer hood and built-in microwave and oven combination, this kitchen is as stylish as it is functional. Whether you are preparing a quiet dinner or hosting a lively gathering, this space is designed to inspire.
Retreat to the spacious Owner’s Suite where luxury meets tranquility. The tray ceiling adds a touch of sophistication while the en suite bath and walk-in closet offer a private haven for rest and rejuvenation. Additional highlights include unfinished storage space, ideal for seasonal items or future customization, and a smart layout that maximizes every square foot.
Nestled in the peaceful Cro
Home Details
Home Type
- Single Family
Parking
- 2 Car Garage
Home Design
- New Construction
- Quick Move-In Home
- Shepherd Plan
Interior Spaces
- 2,395 Sq Ft Home
- 2-Story Property
Bedrooms and Bathrooms
- 4 Bedrooms
- 3 Full Bathrooms
Community Details
Overview
- Built by David Weekley Homes
- Crosswinds 40’ Subdivision
- Greenbelt
Amenities
- Clubhouse
Recreation
- Golf Course Community
- Tennis Courts
- Community Playground
- Community Pool
- Park
- Trails
Sales Office
- 47 Oak Breeze Drive
- Ponte Vedra, FL 32081
- 904-934-9588
- Builder Spec Website
Map
Similar Homes in the area
Home Values in the Area
Average Home Value in this Area
Property History
| Date | Event | Price | Change | Sq Ft Price |
|---|---|---|---|---|
| 07/29/2025 07/29/25 | Price Changed | $624,900 | -0.8% | $261 / Sq Ft |
| 07/21/2025 07/21/25 | Price Changed | $629,900 | -0.8% | $263 / Sq Ft |
| 07/15/2025 07/15/25 | For Sale | $635,260 | 0.0% | $265 / Sq Ft |
| 07/09/2025 07/09/25 | Pending | -- | -- | -- |
| 07/09/2025 07/09/25 | Price Changed | $635,260 | +0.1% | $265 / Sq Ft |
| 06/30/2025 06/30/25 | Price Changed | $634,900 | -1.6% | $265 / Sq Ft |
| 06/27/2025 06/27/25 | Price Changed | $644,900 | 0.0% | $269 / Sq Ft |
| 06/27/2025 06/27/25 | For Sale | $644,900 | +1.1% | $269 / Sq Ft |
| 06/17/2025 06/17/25 | Pending | -- | -- | -- |
| 06/12/2025 06/12/25 | Price Changed | $637,600 | -0.8% | $266 / Sq Ft |
| 06/04/2025 06/04/25 | Price Changed | $642,600 | -1.8% | $268 / Sq Ft |
| 06/02/2025 06/02/25 | Price Changed | $654,520 | +1.6% | $273 / Sq Ft |
| 05/09/2025 05/09/25 | Price Changed | $644,520 | +0.5% | $269 / Sq Ft |
| 05/02/2025 05/02/25 | For Sale | $641,520 | -- | $268 / Sq Ft |
- 163 Broadhaven Dr
- 88 Shadow Ridge Trail
- 120 Rainbow Trout Ln
- 102 Havencrest Ave
- 29 Vista Lake Cir
- 445 Vista Lake Cir
- 367 Vista Lake Cir
- 256 Liberty Bell Rd
- 222 Bonita Vista Dr
- 544 Market St
- 321 Palm Island Way
- 654 Market St
- 1986 N Loop Pkwy
- 908 Athlone Ln
- 58 Spinner Dr
- 40 Rainbow Trout Ln
- 434 Settler's Landing Dr Unit 1
- 265 Settler's Landing Dr
- 164 Front Door Ln
- 136 Oyster Bay Way


