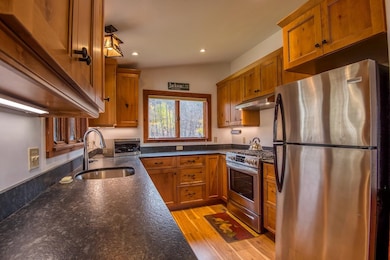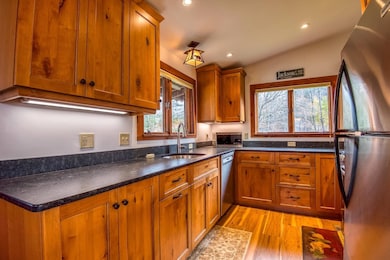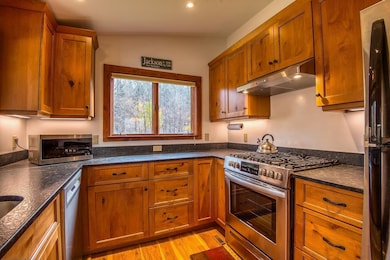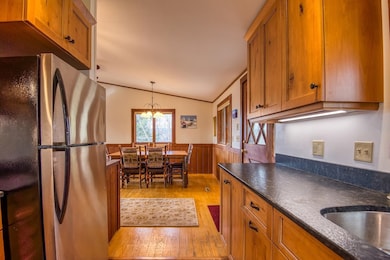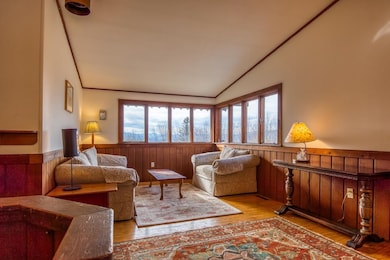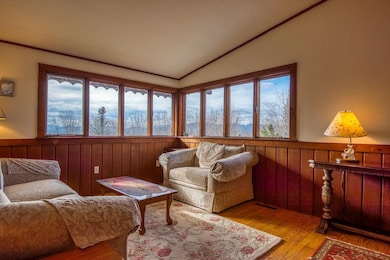284 Tin Mine Rd Jackson, NH 03846
Highlights
- Mountain View
- Deck
- Vaulted Ceiling
- Chalet
- Hilly Lot
- Wood Flooring
About This Home
Perched above Jackson Village, this cozy 3-bedroom, 2-bath Tyrol Mountainside home is the perfect spot for your White Mountain getaway. Enjoy privacy on nearly 1.5 acres with winter views and quick access to skiing, hiking, and the charm of Jackson Village. The sunny upper level has vaulted ceilings, warm natural woodwork, and a spacious open layout with an updated kitchen (stainless appliances, granite countertops, gas range) that flows into the dining area and comfortable living room. Step outside to the wrap-around deck and take in the mountain scenery. A queen bedroom and 3⁄4 bath complete this floor. Downstairs, you’ll find a second living space, two bedrooms (full + twin), and a full bath with washer/dryer. Skiers will appreciate the tuning and storage space in the walk-out basement. Located just 5 minutes to Jackson Village and world-class Jackson Ski Touring, 15 minutes to Attitash, and under 20 minutes to Wildcat, Pinkham Notch, Cranmore, and North Conway Village. Rent includes plowing and internet; tenant pays electric and propane. Available as a seasonal rental starting November 2025 (up to 6 months, flexible dates). Credit and background check required; no smoking. Room & Meals Tax may apply.
Home Details
Home Type
- Single Family
Est. Annual Taxes
- $3,459
Year Built
- Built in 1969
Lot Details
- 1.4 Acre Lot
- Property fronts a private road
- Hilly Lot
Home Design
- Chalet
- Fixer Upper
- Concrete Foundation
- Wood Frame Construction
- Shingle Roof
- Wood Siding
Interior Spaces
- Property has 2 Levels
- Furnished
- Woodwork
- Vaulted Ceiling
- Ceiling Fan
- Natural Light
- Blinds
- Family Room
- Dining Room
- Mountain Views
Kitchen
- Gas Range
- Range Hood
- Dishwasher
Flooring
- Wood
- Laminate
- Tile
Bedrooms and Bathrooms
- 3 Bedrooms
Laundry
- Dryer
- Washer
Basement
- Walk-Out Basement
- Basement Fills Entire Space Under The House
Parking
- Gravel Driveway
- Paved Parking
Outdoor Features
- Deck
- Outbuilding
Schools
- Jackson Grammar Elementary School
- Josiah Bartlett Middle School
- A. Crosby Kennett Sr. High School
Utilities
- Forced Air Heating System
- Vented Exhaust Fan
- Private Water Source
- Drilled Well
Community Details
- Application Fee Required
- Tyrol Subdivision
Listing and Financial Details
- Tenant pays for electricity, heat, hot water, trash collection, TV service
- Rent includes internet, plowing, sewer, water
Map
Source: PrimeMLS
MLS Number: 5048238
APN: JACK-000010V-000000-000012
- 46 Alpine Dr
- 39 Alpine Dr
- 00 Mather Way
- 00 Mather Way Unit A
- 00 Tin Mine Rd
- 516 Dundee Rd
- 28 N Hampshire Ridge
- 00 Thorn Hill Rd Unit LOE
- 3 Christmas Mountain Rd Unit 3
- 105 N Hampshire Ridge Rd
- 170 Linderhof Strasse St E
- 23 Christmas Mountain Rd
- A4 Christmas Mountain Rd Unit 4
- 10 Joshua Loop Rd
- 42 Carter Notch Rd
- 15 Main St
- Lot 49 Mittenwald Strasse
- 199 Mittenwald Strasse
- 79 Christmas Mountain Rd Unit 79
- 30 Christmas Mountain Rd Unit H30
- 253 Linderhof Strasse St
- N2 Sandtrap Loop Unit 2
- 52 Covered Bridge Ln
- 64 Wildflower Trail Unit 18
- 23 Northbrook Cir Unit 27D
- 17 Purple Finch Rd Unit 80
- 17 Purple Finch Rd
- 104 Grand Summit Dr Unit 104
- 104 Grand Summit Dr Unit 134/136
- 2895 White Mountain Hwy Unit 2
- 124 Old Bartlett Rd Unit 83
- 64 Quarry Ln
- 1316 US Route 302
- 19 Saco St Unit 71
- 59 Haynesville Ave Unit 11
- 24 Northport Terrace Unit 1
- 19 Lovewell Pond Rd
- 162 Meadows Dr
- 30 Middle Shore Dr
- 5 Oak Ridge Rd

