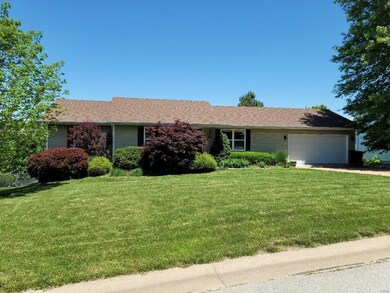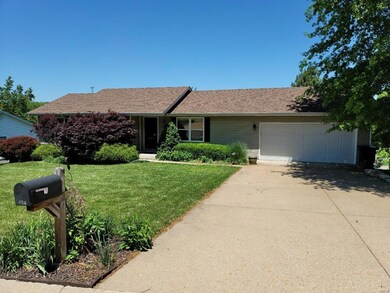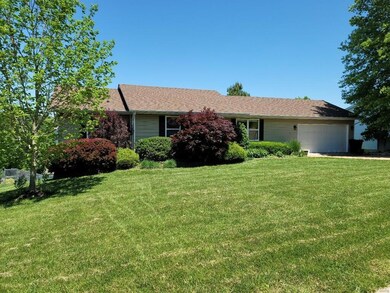
284 W Bend Ln Labadie, MO 63055
Highlights
- Primary Bedroom Suite
- Vaulted Ceiling
- Wood Flooring
- Deck
- Ranch Style House
- Covered patio or porch
About This Home
As of June 2022Move in ready great room ranch with open floor plan & vaulted ceilings in main living area on a large approximately 1/3 acre lot. Newer hardwood floors in main living areas & master bath. Home has central vac and kitchen has smooth top stove. Master suite has large closet and full bath. MAIN FLOOR LAUNDRY and both baths have newer ceramic tile floors. Newer lighting throughout as well. Lower level is spacious with 23x15 family room, 13x10 office area, 7x6 wet bar, large bath, utility sink, and possible bedroom in LL with a closet. These areas primarily have upgraded wood laminate flooring. Still has a nice size unfinished area set up with shelving for plenty of storage. Oversize garage is extra deep and the width even includes a workshop area. Beautiful views from the 21x12 deck with access from dining area or garage. Lower level has 24x12 patio. Nice easy care landscaping, low maintenance exterior w/ vinyl siding, covered soffit and fascia. Showings will start at 2pm on Wed May 18th
Last Agent to Sell the Property
EXP Realty, LLC License #2000152731 Listed on: 05/15/2022

Home Details
Home Type
- Single Family
Est. Annual Taxes
- $2,429
Year Built
- Built in 1997
Lot Details
- 0.32 Acre Lot
- Cul-De-Sac
HOA Fees
- $21 Monthly HOA Fees
Parking
- 2 Car Attached Garage
- Oversized Parking
- Workshop in Garage
- Garage Door Opener
Home Design
- Ranch Style House
- Traditional Architecture
- Frame Construction
- Vinyl Siding
Interior Spaces
- Central Vacuum
- Vaulted Ceiling
- Insulated Windows
- Tilt-In Windows
- Sliding Doors
- Atrium Doors
- Six Panel Doors
- Family Room
- Combination Kitchen and Dining Room
- Fire and Smoke Detector
- Laundry on main level
Kitchen
- Electric Oven or Range
- Microwave
- Dishwasher
- Disposal
Flooring
- Wood
- Partially Carpeted
Bedrooms and Bathrooms
- 3 Main Level Bedrooms
- Primary Bedroom Suite
- 3 Full Bathrooms
Partially Finished Basement
- Walk-Out Basement
- Basement Fills Entire Space Under The House
- Basement Ceilings are 8 Feet High
- Finished Basement Bathroom
Outdoor Features
- Deck
- Covered patio or porch
Schools
- Truman Elem. Elementary School
- Meramec Valley Middle School
- Pacific High School
Utilities
- Forced Air Heating and Cooling System
- Electric Water Heater
- Water Softener is Owned
Listing and Financial Details
- Assessor Parcel Number 19-2-040-0-028-048230
Community Details
Recreation
- Recreational Area
Ownership History
Purchase Details
Home Financials for this Owner
Home Financials are based on the most recent Mortgage that was taken out on this home.Purchase Details
Home Financials for this Owner
Home Financials are based on the most recent Mortgage that was taken out on this home.Purchase Details
Purchase Details
Home Financials for this Owner
Home Financials are based on the most recent Mortgage that was taken out on this home.Similar Homes in Labadie, MO
Home Values in the Area
Average Home Value in this Area
Purchase History
| Date | Type | Sale Price | Title Company |
|---|---|---|---|
| Warranty Deed | -- | None Listed On Document | |
| Warranty Deed | -- | -- | |
| Interfamily Deed Transfer | -- | -- | |
| Warranty Deed | -- | -- |
Mortgage History
| Date | Status | Loan Amount | Loan Type |
|---|---|---|---|
| Previous Owner | $156,000 | New Conventional | |
| Previous Owner | $163,496 | New Conventional | |
| Previous Owner | $155,612 | New Conventional | |
| Previous Owner | $140,160 | FHA |
Property History
| Date | Event | Price | Change | Sq Ft Price |
|---|---|---|---|---|
| 06/28/2022 06/28/22 | Sold | -- | -- | -- |
| 05/18/2022 05/18/22 | Pending | -- | -- | -- |
| 05/15/2022 05/15/22 | For Sale | $209,900 | +33.3% | $102 / Sq Ft |
| 10/28/2015 10/28/15 | Sold | -- | -- | -- |
| 10/28/2015 10/28/15 | Pending | -- | -- | -- |
| 10/28/2015 10/28/15 | For Sale | $157,500 | -- | $82 / Sq Ft |
Tax History Compared to Growth
Tax History
| Year | Tax Paid | Tax Assessment Tax Assessment Total Assessment is a certain percentage of the fair market value that is determined by local assessors to be the total taxable value of land and additions on the property. | Land | Improvement |
|---|---|---|---|---|
| 2024 | $2,429 | $32,682 | $0 | $0 |
| 2023 | $2,429 | $32,682 | $0 | $0 |
| 2022 | $2,203 | $34,054 | $0 | $0 |
| 2021 | $2,220 | $34,054 | $0 | $0 |
| 2020 | $2,112 | $30,957 | $0 | $0 |
| 2019 | $2,110 | $30,957 | $0 | $0 |
| 2018 | $2,080 | $30,054 | $0 | $0 |
| 2017 | $2,075 | $30,054 | $0 | $0 |
| 2016 | $2,012 | $28,958 | $0 | $0 |
| 2015 | $1,854 | $28,958 | $0 | $0 |
| 2014 | $1,846 | $29,213 | $0 | $0 |
Agents Affiliated with this Home
-

Seller's Agent in 2022
Tracy Ellis
EXP Realty, LLC
(636) 299-3702
1 in this area
290 Total Sales
-

Buyer's Agent in 2022
Leisa Hendricks
RE/MAX
(636) 432-9357
2 in this area
41 Total Sales
-

Seller's Agent in 2015
Scott Hagar
Realty Executives
(314) 779-4101
1 in this area
129 Total Sales
-

Buyer's Agent in 2015
William Buscher
Worth Clark Realty
(636) 667-9549
110 Total Sales
Map
Source: MARIS MLS
MLS Number: MIS22030599
APN: 19-2-040-0-028-048230
- 2243 Jean Ave
- 1926 Ridge Ln
- 1829 Ridge Ln
- 2159 Judith Cir
- 2056 Shannon Ct
- 2057 Shannon Ct
- 2 Ashford at Parkview Manors
- 2 Royal II at Parkview Manors
- 2016 Las Brisas Ln
- 2 Maple at Parkview Manors
- 2 Sterling at Parkview Manors
- 2 Berwick at Parkview Manors
- 2 Manors
- 2 Aspen at Parkview Manors
- 2 St James at Parkview Commons
- 2 Summerfield at Parkview Common
- 1666 Missouri Ave
- 6844 Eagles View Dr
- 6829 Eagles Landing Ct
- 40 Cedar Ridge Dr



