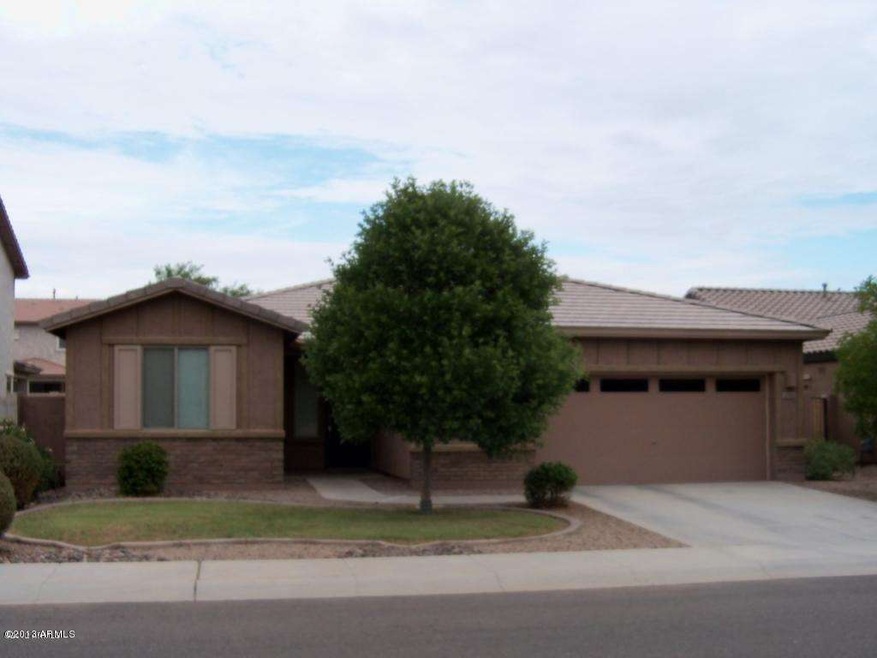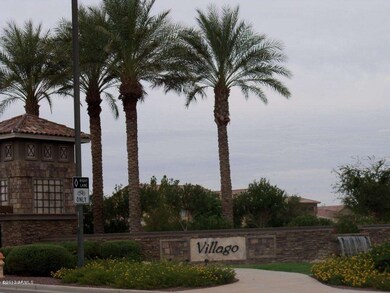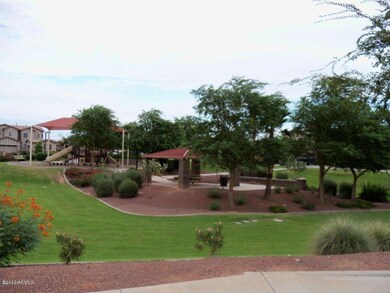
284 W Key West Dr Casa Grande, AZ 85122
Estimated Value: $353,852 - $387,000
Highlights
- Community Lake
- Covered patio or porch
- Tile Flooring
- Granite Countertops
- Eat-In Kitchen
- Ceiling Fan
About This Home
As of July 2014Beautiful home in beautiful lush neighborhood! This home is very roomy and features fresh two-tone paint, granite counter tops in kitchen, upgraded cabinets and extensive use of tile. Great floor plan with den with double doors and a private bedroom with private bath close to front door. Beautiful yard with mature landscaping.
Last Agent to Sell the Property
Reni Adcox
San Tan Realty License #SA030182000 Listed on: 04/23/2013
Home Details
Home Type
- Single Family
Est. Annual Taxes
- $1,674
Year Built
- Built in 2007
Lot Details
- 7,405 Sq Ft Lot
- Desert faces the back of the property
- Block Wall Fence
- Front and Back Yard Sprinklers
- Sprinklers on Timer
- Grass Covered Lot
Parking
- 2 Car Garage
Home Design
- Wood Frame Construction
- Tile Roof
- Stucco
Interior Spaces
- 2,087 Sq Ft Home
- 1-Story Property
- Ceiling Fan
Kitchen
- Eat-In Kitchen
- Built-In Microwave
- Dishwasher
- Granite Countertops
Flooring
- Carpet
- Tile
Bedrooms and Bathrooms
- 3 Bedrooms
- 3 Bathrooms
Laundry
- Laundry in unit
- Washer and Dryer Hookup
Outdoor Features
- Covered patio or porch
Schools
- Mccartney Ranch Elementary School
- Casa Grande Middle School
- Casa Grande Union High School
Utilities
- Refrigerated Cooling System
- Heating System Uses Natural Gas
- Cable TV Available
Listing and Financial Details
- Tax Lot 73
- Assessor Parcel Number 515-37-073
Community Details
Overview
- Property has a Home Owners Association
- 602 957 9191 Association, Phone Number (602) 957-9191
- Built by US Homes
- Villago Subdivision
- Community Lake
Recreation
- Bike Trail
Ownership History
Purchase Details
Home Financials for this Owner
Home Financials are based on the most recent Mortgage that was taken out on this home.Purchase Details
Purchase Details
Home Financials for this Owner
Home Financials are based on the most recent Mortgage that was taken out on this home.Similar Homes in Casa Grande, AZ
Home Values in the Area
Average Home Value in this Area
Purchase History
| Date | Buyer | Sale Price | Title Company |
|---|---|---|---|
| Novia Richard A | $171,000 | Security Title Agency | |
| Az Re Ventures Llc | $148,000 | None Available | |
| Griffin Aaron | $186,900 | North American Title Co |
Mortgage History
| Date | Status | Borrower | Loan Amount |
|---|---|---|---|
| Open | Hermes-Novia Kara | $280,000 | |
| Closed | Hermes Novia Kara | $218,500 | |
| Closed | Novia Richard A | $193,833 | |
| Closed | Hermes | $168,746 | |
| Closed | Novia Richard A | $170,267 | |
| Closed | Novia Richard A | $167,902 | |
| Previous Owner | Young Christina | $37,380 | |
| Previous Owner | Griffin Aaron | $149,520 |
Property History
| Date | Event | Price | Change | Sq Ft Price |
|---|---|---|---|---|
| 07/15/2014 07/15/14 | Sold | $171,000 | -1.7% | $82 / Sq Ft |
| 05/19/2014 05/19/14 | Pending | -- | -- | -- |
| 04/24/2014 04/24/14 | Price Changed | $173,900 | -1.7% | $83 / Sq Ft |
| 01/31/2014 01/31/14 | Price Changed | $176,900 | -1.7% | $85 / Sq Ft |
| 10/28/2013 10/28/13 | Price Changed | $179,900 | -1.1% | $86 / Sq Ft |
| 09/23/2013 09/23/13 | Price Changed | $181,900 | -2.7% | $87 / Sq Ft |
| 04/23/2013 04/23/13 | For Sale | $186,900 | -- | $90 / Sq Ft |
Tax History Compared to Growth
Tax History
| Year | Tax Paid | Tax Assessment Tax Assessment Total Assessment is a certain percentage of the fair market value that is determined by local assessors to be the total taxable value of land and additions on the property. | Land | Improvement |
|---|---|---|---|---|
| 2025 | $2,085 | $27,936 | -- | -- |
| 2024 | $2,119 | $33,292 | -- | -- |
| 2023 | $2,156 | $26,078 | $3,750 | $22,328 |
| 2022 | $2,119 | $19,701 | $3,750 | $15,951 |
| 2021 | $2,195 | $17,212 | $0 | $0 |
| 2020 | $2,185 | $15,813 | $0 | $0 |
| 2019 | $2,083 | $14,985 | $0 | $0 |
| 2018 | $2,046 | $14,571 | $0 | $0 |
| 2017 | $2,004 | $14,724 | $0 | $0 |
| 2016 | $1,925 | $14,634 | $1,250 | $13,384 |
| 2014 | $1,689 | $9,542 | $1,000 | $8,542 |
Agents Affiliated with this Home
-
R
Seller's Agent in 2014
Reni Adcox
San Tan Realty
-
Connie Rush

Buyer's Agent in 2014
Connie Rush
ROX Real Estate
(520) 560-2960
55 in this area
104 Total Sales
Map
Source: Arizona Regional Multiple Listing Service (ARMLS)
MLS Number: 4925240
APN: 515-37-073
- 271 W Key West Dr
- 368 W Key Dr W
- 325 W Seaside Dr
- 297 W Seaside Dr
- 269 W Seaside Dr
- 238 W Kona Dr
- 3214 N Desert Horizons Ln
- 141 W Jamaica Place
- 3133 N Medallion Ct
- 126 E Key Dr W
- 241 W Atlantic Dr
- 3745 Pacific Dr Unit 5
- 3737 Pacific Dr Unit 6,7,8
- 3018 N Regal Ct
- 3014 Majestic Ct
- 3010 N Majestic Ct
- 502 E Kona Dr
- 283 W Tahiti Dr
- 171 W Hawaii Dr
- 0 W Centennial Blvd Unit 6822036
- 284 W Key West Dr
- 298 W Key West Dr
- 270 W Key West Dr
- 298 W Key Dr W
- 270 W Key Dr W
- 312 W Key Dr W
- 312 W Key West Dr
- 283 W Seaside Dr
- 285 W Key West Dr
- 285 W Key Dr W
- 311 W Seaside Dr
- 326 W Key West Dr
- 299 W Key West Dr
- 326 W Key Dr W
- 257 W Key West Dr
- 257 W Key Dr W
- 3152 N Pleasant View Ln
- 3158 N Pleasant View Ln
- 313 W Key West Dr
- 3162 N Pleasant View Ln


