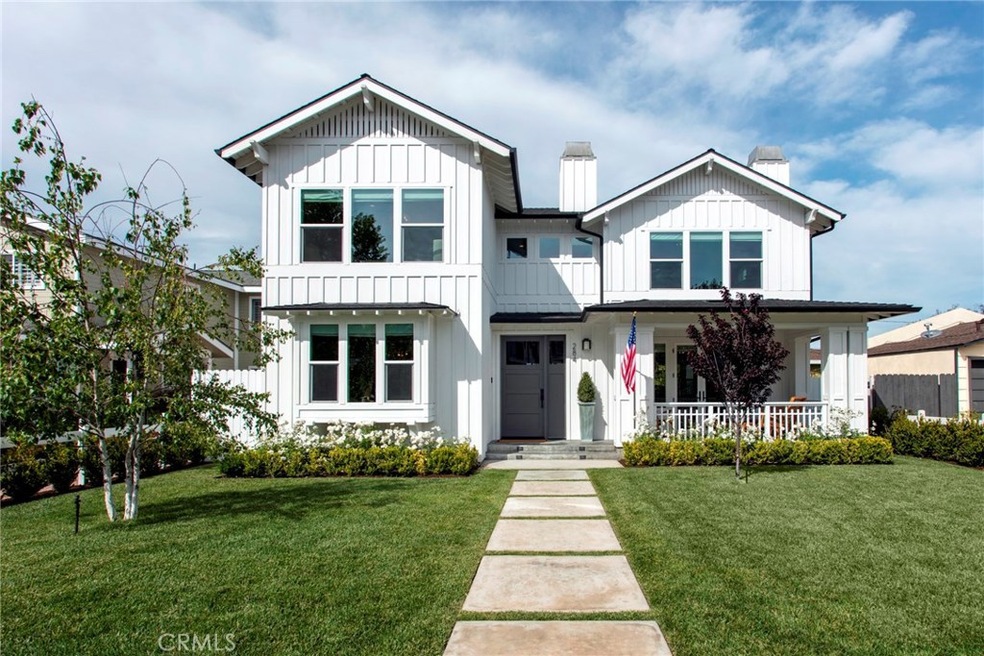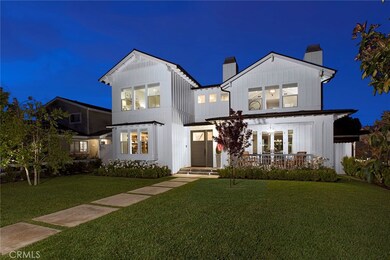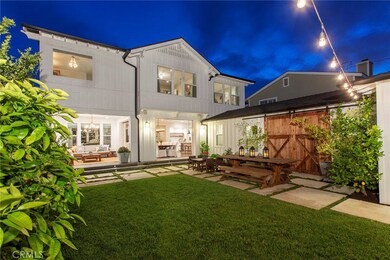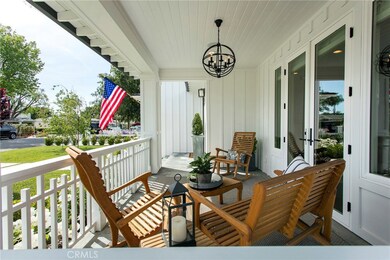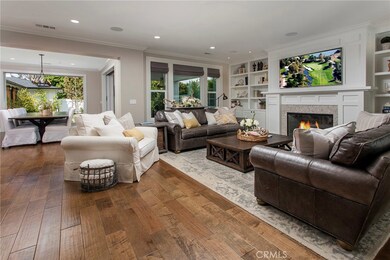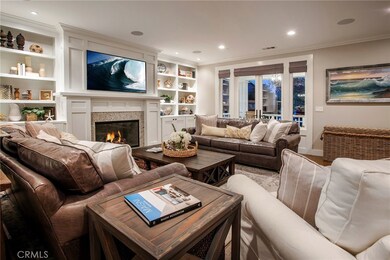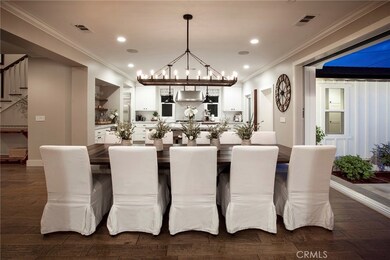
284 Walnut St Costa Mesa, CA 92627
Downtown Costa Mesa NeighborhoodHighlights
- Primary Bedroom Suite
- Open Floorplan
- Cathedral Ceiling
- Heinz Kaiser Elementary School Rated A
- Fireplace in Primary Bedroom
- Wood Flooring
About This Home
As of March 2023From the moment you enter this quiet, tree lined street, this home impresses with its stunning style and attention to detail. Newly constructed in 2014, this immaculate, custom 5 bedroom, 4 bath, 3 car garage home is impeccably finished and ready to move in. The heart of the home is the dream kitchen featuring top of the line GE Monogram Professional appliances, 6 burner range with griddle and double ovens, beautiful Carrara marble island complete with farmhouse sink and storage, walk-in pantry and mahogany floating bar shelves. The open concept design features a spacious dining room, living room with fireplace, lush backyard and California room. The upstairs master bedroom is striking with vaulted ceilings, wood floors, fireplace, his and hers closets and an expansive master bath retreat. No detail was overlooked in this spectacular home including an entertainment system with surround sound speakers inside and out, dual zoned heating and air conditioning system, outdoor lighting, laundry room, mud room, the list goes on… Welcome Home!
Last Agent to Sell the Property
Pacific Sotheby's Int'l Realty License #01869034 Listed on: 05/04/2017

Home Details
Home Type
- Single Family
Est. Annual Taxes
- $38,297
Year Built
- Built in 2014
Lot Details
- 6,400 Sq Ft Lot
- Wood Fence
- Landscaped
- Private Yard
- Lawn
- Back and Front Yard
Parking
- 3 Car Direct Access Garage
- Parking Storage or Cabinetry
- Parking Available
- Garage Door Opener
Home Design
- Turnkey
- Raised Foundation
- Fire Rated Drywall
- Asphalt Roof
- Cement Siding
- HardiePlank Type
Interior Spaces
- 3,187 Sq Ft Home
- 2-Story Property
- Open Floorplan
- Built-In Features
- Crown Molding
- Cathedral Ceiling
- Recessed Lighting
- Gas Fireplace
- Double Pane Windows
- Custom Window Coverings
- French Doors
- Entryway
- Family Room Off Kitchen
- Living Room with Fireplace
- Dining Room
- Home Office
- Pull Down Stairs to Attic
- Laundry Room
Kitchen
- Open to Family Room
- Walk-In Pantry
- Double Self-Cleaning Convection Oven
- Electric Oven
- Six Burner Stove
- Gas Range
- Microwave
- Freezer
- Ice Maker
- Water Line To Refrigerator
- Dishwasher
- Kitchen Island
- Stone Countertops
- Disposal
Flooring
- Wood
- Carpet
Bedrooms and Bathrooms
- 5 Bedrooms | 1 Main Level Bedroom
- Fireplace in Primary Bedroom
- Primary Bedroom Suite
- Walk-In Closet
- 4 Full Bathrooms
- Stone Bathroom Countertops
- Dual Vanity Sinks in Primary Bathroom
- Bathtub with Shower
- Separate Shower
Home Security
- Carbon Monoxide Detectors
- Fire and Smoke Detector
- Fire Sprinkler System
Outdoor Features
- Covered patio or porch
- Rain Gutters
Schools
- Woodland/Kaiser Elementary School
- Ensign Middle School
- Newport Harbor High School
Utilities
- Forced Air Zoned Heating and Cooling System
- Natural Gas Connected
- Tankless Water Heater
- Satellite Dish
- Cable TV Available
Community Details
- No Home Owners Association
Listing and Financial Details
- Tax Lot 8
- Tax Tract Number 767
- Assessor Parcel Number 42628316
Ownership History
Purchase Details
Home Financials for this Owner
Home Financials are based on the most recent Mortgage that was taken out on this home.Purchase Details
Home Financials for this Owner
Home Financials are based on the most recent Mortgage that was taken out on this home.Purchase Details
Home Financials for this Owner
Home Financials are based on the most recent Mortgage that was taken out on this home.Purchase Details
Home Financials for this Owner
Home Financials are based on the most recent Mortgage that was taken out on this home.Purchase Details
Purchase Details
Home Financials for this Owner
Home Financials are based on the most recent Mortgage that was taken out on this home.Purchase Details
Home Financials for this Owner
Home Financials are based on the most recent Mortgage that was taken out on this home.Purchase Details
Home Financials for this Owner
Home Financials are based on the most recent Mortgage that was taken out on this home.Similar Homes in the area
Home Values in the Area
Average Home Value in this Area
Purchase History
| Date | Type | Sale Price | Title Company |
|---|---|---|---|
| Grant Deed | $3,450,000 | Wfg National Title | |
| Grant Deed | $2,200,000 | Lawyers Title Company | |
| Interfamily Deed Transfer | -- | None Available | |
| Grant Deed | $526,000 | Fidelity National Title Co | |
| Trustee Deed | $109,699 | Accommodation | |
| Interfamily Deed Transfer | -- | United Title Company | |
| Interfamily Deed Transfer | -- | United Title Company | |
| Gift Deed | -- | Landsafe Title |
Mortgage History
| Date | Status | Loan Amount | Loan Type |
|---|---|---|---|
| Open | $2,000,000 | New Conventional | |
| Previous Owner | $1,650,000 | Adjustable Rate Mortgage/ARM | |
| Previous Owner | $500,000 | Future Advance Clause Open End Mortgage | |
| Previous Owner | $800,000 | Adjustable Rate Mortgage/ARM | |
| Previous Owner | $417,000 | New Conventional | |
| Previous Owner | $100,000 | Credit Line Revolving | |
| Previous Owner | $595,000 | Stand Alone First | |
| Previous Owner | $100,000 | Credit Line Revolving | |
| Previous Owner | $386,000 | Stand Alone Refi Refinance Of Original Loan | |
| Previous Owner | $55,000 | Credit Line Revolving | |
| Previous Owner | $322,500 | Stand Alone First | |
| Previous Owner | $325,000 | Stand Alone First | |
| Previous Owner | $200,000 | Stand Alone First | |
| Previous Owner | $165,000 | Stand Alone First | |
| Previous Owner | $140,000 | Stand Alone First | |
| Previous Owner | $103,950 | Purchase Money Mortgage |
Property History
| Date | Event | Price | Change | Sq Ft Price |
|---|---|---|---|---|
| 03/03/2023 03/03/23 | Sold | $3,450,000 | -4.0% | $1,083 / Sq Ft |
| 01/18/2023 01/18/23 | Pending | -- | -- | -- |
| 09/14/2022 09/14/22 | For Sale | $3,595,000 | +63.4% | $1,128 / Sq Ft |
| 06/12/2017 06/12/17 | Sold | $2,200,000 | 0.0% | $690 / Sq Ft |
| 05/14/2017 05/14/17 | Pending | -- | -- | -- |
| 05/04/2017 05/04/17 | For Sale | $2,200,000 | +318.3% | $690 / Sq Ft |
| 07/11/2012 07/11/12 | Sold | $526,000 | +14.4% | $473 / Sq Ft |
| 07/02/2012 07/02/12 | Pending | -- | -- | -- |
| 06/18/2012 06/18/12 | For Sale | $459,900 | -- | $414 / Sq Ft |
Tax History Compared to Growth
Tax History
| Year | Tax Paid | Tax Assessment Tax Assessment Total Assessment is a certain percentage of the fair market value that is determined by local assessors to be the total taxable value of land and additions on the property. | Land | Improvement |
|---|---|---|---|---|
| 2025 | $38,297 | $3,589,380 | $2,701,230 | $888,150 |
| 2024 | $38,297 | $3,519,000 | $2,648,264 | $870,736 |
| 2023 | $26,844 | $2,454,140 | $1,743,226 | $710,914 |
| 2022 | $26,173 | $2,406,020 | $1,709,045 | $696,975 |
| 2021 | $25,532 | $2,358,844 | $1,675,535 | $683,309 |
| 2020 | $25,274 | $2,334,657 | $1,658,354 | $676,303 |
| 2019 | $24,741 | $2,288,880 | $1,625,837 | $663,043 |
| 2018 | $24,245 | $2,244,000 | $1,593,957 | $650,043 |
| 2017 | $13,266 | $1,197,413 | $525,215 | $672,198 |
| 2016 | $12,975 | $1,173,935 | $514,917 | $659,018 |
| 2015 | $12,853 | $1,156,302 | $507,183 | $649,119 |
| 2014 | $6,119 | $528,388 | $497,248 | $31,140 |
Agents Affiliated with this Home
-

Seller's Agent in 2023
AJ Olson Whitfield
Pacific Sotheby's Int'l Realty
(949) 433-8989
16 in this area
46 Total Sales
-

Buyer's Agent in 2023
Lisa Adams
Distinctive Coast Properties
(949) 338-2694
2 in this area
80 Total Sales
-

Buyer's Agent in 2017
George Hanold
Times Real Estate CA
(949) 836-5479
3 in this area
130 Total Sales
-

Buyer Co-Listing Agent in 2017
Regan Beegle
Times Real Estate CA
(949) 836-5480
5 in this area
147 Total Sales
-

Seller's Agent in 2012
Yang-uk Kim
RE/MAX
(714) 763-2177
1 in this area
142 Total Sales
-
O
Buyer's Agent in 2012
Out of Area Out of Area
Out of Area
Map
Source: California Regional Multiple Listing Service (CRMLS)
MLS Number: NP17097201
APN: 426-283-16
- 308 Flower St
- 212 E 19th St
- 275 Flower St
- 224 Flower St
- 2019 Orange Ave
- 223 Robinhood Place
- 178 Flower St
- 233 E 21st St
- 2057 Tustin Ave Unit D
- 268 E 18th St
- 2116 Colina Vista Way
- 2110 Orange Ave
- 1951 Aliso Ave
- 1826 Fullerton Ave
- 2077 Tablelands Way
- 1736 Bayport Way
- 1973 Newport Blvd Unit 3
- 1973 Newport Blvd Unit 17
- 401 Bernard St Unit 406
- 330 Ford Rd
