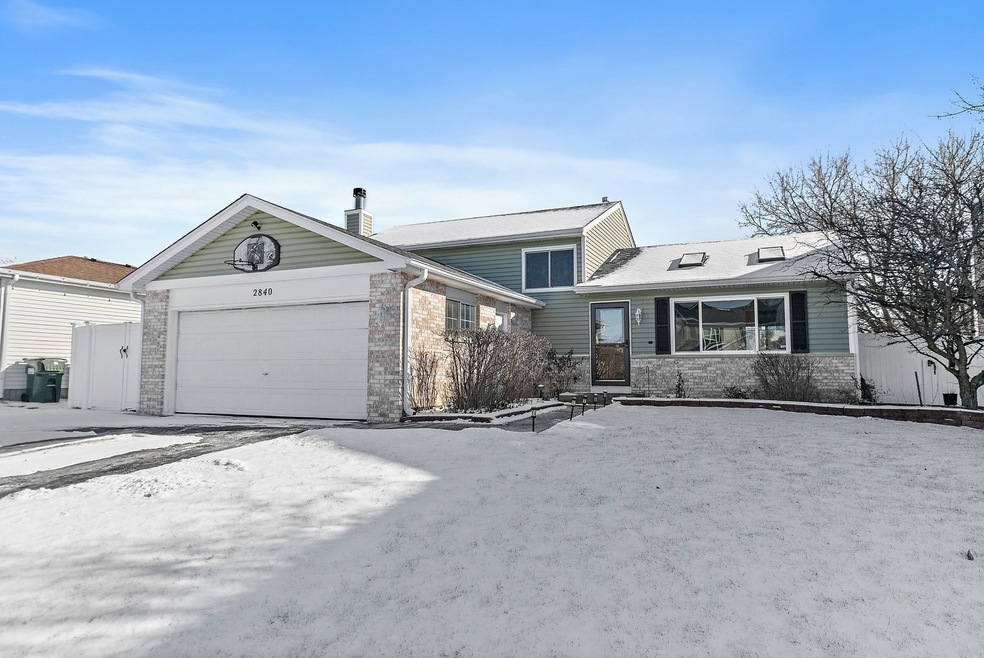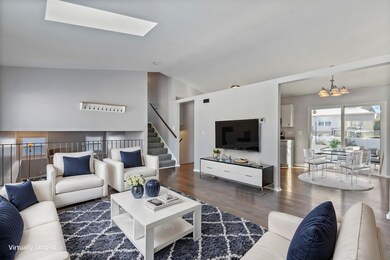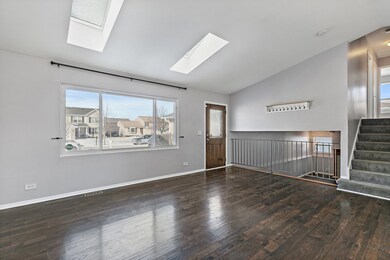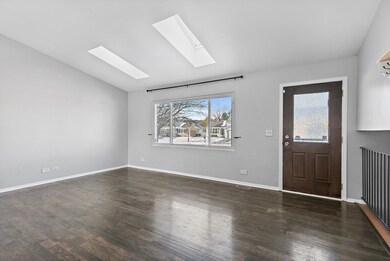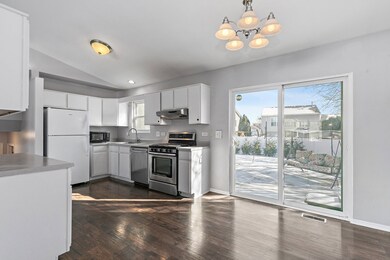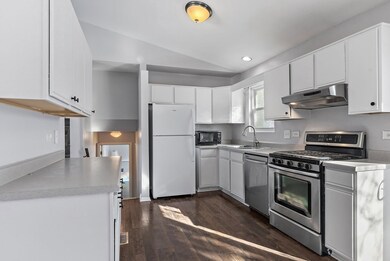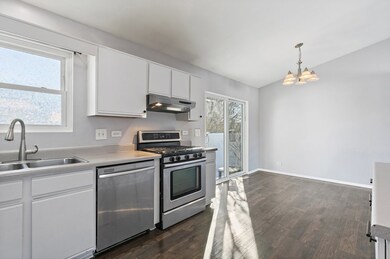
2840 Briarcliff Ln Lake In the Hills, IL 60156
Highlights
- Bonus Room
- Skylights
- Patio
- Martin Elementary School Rated A
- Walk-In Closet
- Living Room
About This Home
As of April 2025Welcome home to this 4 bedroom, 2 bath home with fully fenced-in yard! This home offers ample space for comfortable living with laminate flooring throughout. Newer windows (2020) allow for plenty of natural light. The living room has 2 skylights that bring an abundance of natural light. The interior has been freshly painted throughout, giving the home a clean and modern feel. Walk out the patio door to a fully fenced-in yard with patio addition and recently planted trees, offering the perfect spot to unwind at the end of the day. Primary bedroom has a large walk-in closet. The lower level has a large family room with fireplace, full bathroom and bedroom. Step down to the sub-basement to another large bonus room and laundry room. The bonus room could be used as an office or play room. Enjoy this prime location in the Huntley school district with access to parks, shopping and dining. Newer roof (2023), washer & dryer (2024), refrigerator (2024), hot water heater (2021), a/c (2020).
Home Details
Home Type
- Single Family
Est. Annual Taxes
- $6,723
Year Built
- Built in 1998
Parking
- 2.5 Car Garage
- Driveway
- Parking Included in Price
Home Design
- Split Level with Sub
- Asphalt Roof
- Concrete Perimeter Foundation
Interior Spaces
- 2,375 Sq Ft Home
- Skylights
- Family Room with Fireplace
- Living Room
- Dining Room
- Bonus Room
- Laminate Flooring
- Laundry Room
Kitchen
- Range
- Microwave
- Dishwasher
Bedrooms and Bathrooms
- 4 Bedrooms
- 4 Potential Bedrooms
- Walk-In Closet
- 2 Full Bathrooms
Basement
- Partial Basement
- Finished Basement Bathroom
Utilities
- Central Air
- Heating System Uses Natural Gas
- Water Softener is Owned
Additional Features
- Patio
- Lot Dimensions are 56x120x69x120
Listing and Financial Details
- Homeowner Tax Exemptions
Ownership History
Purchase Details
Home Financials for this Owner
Home Financials are based on the most recent Mortgage that was taken out on this home.Purchase Details
Home Financials for this Owner
Home Financials are based on the most recent Mortgage that was taken out on this home.Purchase Details
Home Financials for this Owner
Home Financials are based on the most recent Mortgage that was taken out on this home.Map
Similar Homes in the area
Home Values in the Area
Average Home Value in this Area
Purchase History
| Date | Type | Sale Price | Title Company |
|---|---|---|---|
| Warranty Deed | $390,000 | None Listed On Document | |
| Warranty Deed | $174,500 | -- | |
| Deed | $170,000 | Chicago Title |
Mortgage History
| Date | Status | Loan Amount | Loan Type |
|---|---|---|---|
| Open | $382,936 | FHA | |
| Previous Owner | $164,200 | New Conventional | |
| Previous Owner | $187,500 | Unknown | |
| Previous Owner | $186,950 | VA | |
| Previous Owner | $179,735 | VA | |
| Previous Owner | $114,000 | Unknown | |
| Previous Owner | $111,861 | FHA |
Property History
| Date | Event | Price | Change | Sq Ft Price |
|---|---|---|---|---|
| 04/04/2025 04/04/25 | Sold | $390,000 | -2.5% | $164 / Sq Ft |
| 03/01/2025 03/01/25 | Pending | -- | -- | -- |
| 02/22/2025 02/22/25 | Price Changed | $400,000 | -3.6% | $168 / Sq Ft |
| 02/14/2025 02/14/25 | For Sale | $415,000 | -- | $175 / Sq Ft |
Tax History
| Year | Tax Paid | Tax Assessment Tax Assessment Total Assessment is a certain percentage of the fair market value that is determined by local assessors to be the total taxable value of land and additions on the property. | Land | Improvement |
|---|---|---|---|---|
| 2023 | $6,723 | $91,222 | $6,278 | $84,944 |
| 2022 | $6,443 | $83,065 | $5,717 | $77,348 |
| 2021 | $6,237 | $78,230 | $5,384 | $72,846 |
| 2020 | $6,147 | $76,143 | $5,240 | $70,903 |
| 2019 | $5,996 | $74,199 | $5,106 | $69,093 |
| 2018 | $5,042 | $62,208 | $5,747 | $56,461 |
| 2017 | $4,935 | $58,626 | $5,416 | $53,210 |
| 2016 | $4,971 | $55,738 | $5,149 | $50,589 |
| 2013 | -- | $50,528 | $10,729 | $39,799 |
Source: Midwest Real Estate Data (MRED)
MLS Number: 12291161
APN: 18-23-126-033
- 2851 Briarcliff Ln
- 2838 Impressions Dr
- 4911 Princeton Ln
- 4991 Princeton Ln
- 7 Middlefield Ct
- 5230 Greenshire Cir
- 9764 Bedford Dr
- 3054 Fairhaven Ln
- 4565 Heron Dr
- 8475 Watson Cir
- 1423 Deer Creek Ln
- 6 Rolling Hills Ct
- 9 Royal Oak Ct
- 9204 Haligus Rd
- 9260 Haligus Rd
- 2930 Geneva Ln Unit 19
- 2981 Geneva Ln
- 9103 Miller Rd
- 5524 Mckenzie Dr
- 1669 Rolling Hills Dr
