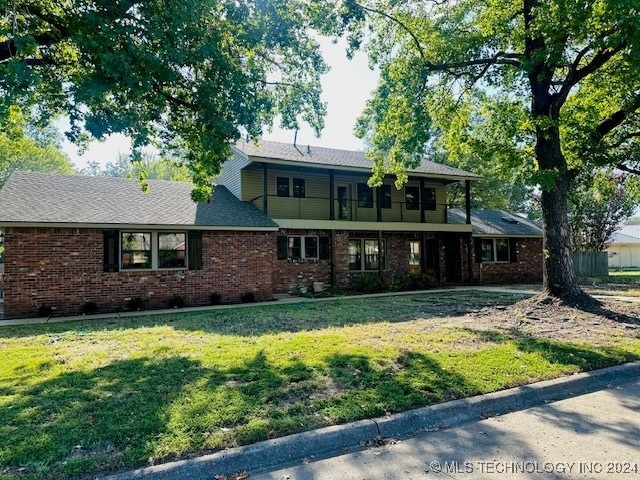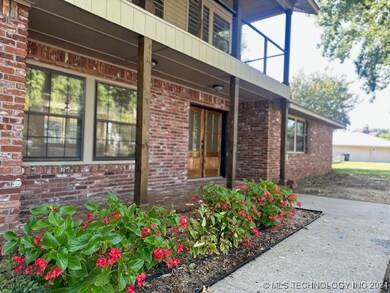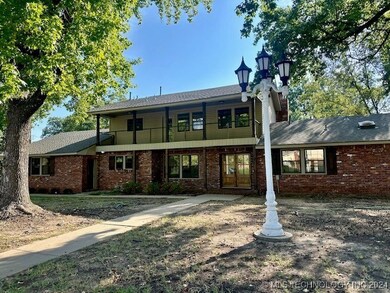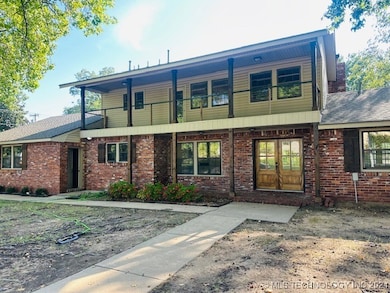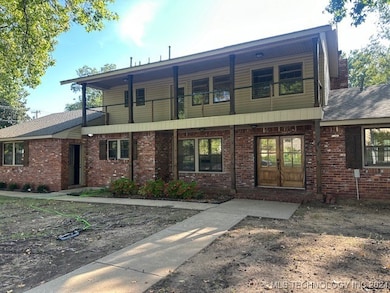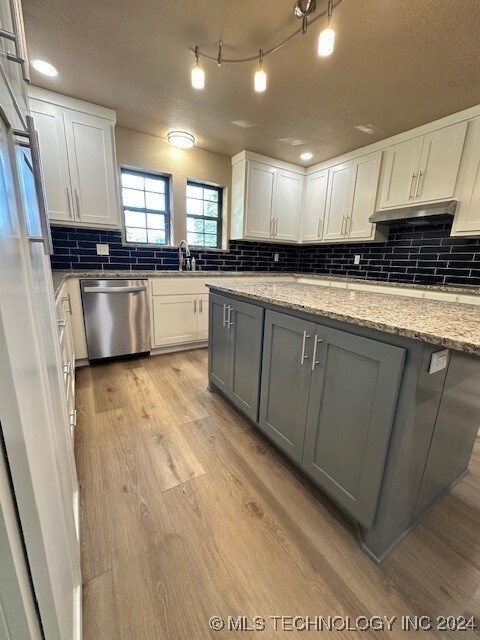
2840 Hickory Creek Rd Muskogee, OK 74403
Country Club NeighborhoodHighlights
- Mature Trees
- Corner Lot
- No HOA
- 2 Fireplaces
- Granite Countertops
- Covered patio or porch
About This Home
As of March 2025Stunning Fully Remodeled 4-Bedroom Home with Modern Upgrades and Exceptional Features! Welcome to your dream home! This beautifully remodeled 4-bedroom, 3-bathroom residence is situated on a desirable corner lot and offers a perfect blend of modern luxury and classic charm. Key Features: New Roof: Enjoy peace of mind with a brand-new roof that enhances both the home's appearance and durability. Elegant Interior: Step inside to discover a spacious, two-story layout featuring a large master suite on the main level. The master suite boasts a built-out walk-in closet, providing ample storage and organization space. The master suite features a cozy gas log fireplace that creates a warm and inviting atmosphere, perfectly situated between the suite and the expansive living room. Gourmet Kitchen: The kitchen is a chef's dream, with tons of storage space and exquisite soft close cabinetry. Whether you're preparing a quick meal or hosting a grand gathering, this kitchen will exceed your expectations. Spacious Bedrooms: Upstairs, you'll be greeted with living space that opens to a balcony. Branching off are three generously sized bedrooms and a full bath, offering privacy and comfort for family and guests. The three-car garage provides ample space for vehicles, storage, or a workshop. The large, fenced yard is perfect for outdoor entertaining, playtime, or simply relaxing in your private oasis. Take cover in the storm cellar as well! This home combines thoughtful design, top-notch upgrades, and a prime location, making it a must-see. Don’t miss the opportunity to own this exceptional property. Schedule a showing today and experience the comfort and style that awaits you!
Last Agent to Sell the Property
Interstate Properties, Inc. License #45081 Listed on: 09/03/2024
Home Details
Home Type
- Single Family
Est. Annual Taxes
- $2,394
Year Built
- Built in 1977
Lot Details
- 0.45 Acre Lot
- West Facing Home
- Privacy Fence
- Decorative Fence
- Corner Lot
- Mature Trees
Parking
- 3 Car Attached Garage
- Side Facing Garage
Home Design
- Brick Exterior Construction
- Slab Foundation
- Wood Frame Construction
- Fiberglass Roof
- Vinyl Siding
- Asphalt
Interior Spaces
- 2,600 Sq Ft Home
- 2-Story Property
- Wet Bar
- Ceiling Fan
- 2 Fireplaces
- Gas Log Fireplace
- Aluminum Window Frames
- Washer and Electric Dryer Hookup
Kitchen
- Built-In Double Oven
- Electric Oven
- Electric Range
- Dishwasher
- Granite Countertops
- Disposal
Flooring
- Carpet
- Vinyl Plank
Bedrooms and Bathrooms
- 4 Bedrooms
- 3 Full Bathrooms
Outdoor Features
- Balcony
- Covered patio or porch
- Shed
- Storm Cellar or Shelter
Schools
- Creek Elementary School
- Muskogee High School
Utilities
- Zoned Heating and Cooling
- Heating System Uses Gas
- Programmable Thermostat
- Gas Water Heater
Community Details
- No Home Owners Association
- Hickory Creek Subdivision
Ownership History
Purchase Details
Home Financials for this Owner
Home Financials are based on the most recent Mortgage that was taken out on this home.Purchase Details
Purchase Details
Purchase Details
Similar Homes in Muskogee, OK
Home Values in the Area
Average Home Value in this Area
Purchase History
| Date | Type | Sale Price | Title Company |
|---|---|---|---|
| Warranty Deed | $380,000 | Pioneer Abstract Title | |
| Warranty Deed | $380,000 | Pioneer Abstract Title | |
| Sheriffs Deed | $166,751 | None Listed On Document | |
| Warranty Deed | -- | None Listed On Document | |
| Warranty Deed | $124,000 | -- |
Mortgage History
| Date | Status | Loan Amount | Loan Type |
|---|---|---|---|
| Open | $13,300 | New Conventional | |
| Closed | $13,300 | New Conventional | |
| Open | $373,117 | FHA | |
| Closed | $373,117 | FHA | |
| Previous Owner | $180,000 | New Conventional | |
| Previous Owner | $50,000 | Credit Line Revolving | |
| Previous Owner | $135,000 | New Conventional |
Property History
| Date | Event | Price | Change | Sq Ft Price |
|---|---|---|---|---|
| 03/17/2025 03/17/25 | Sold | $380,000 | -1.9% | $146 / Sq Ft |
| 02/12/2025 02/12/25 | Pending | -- | -- | -- |
| 12/10/2024 12/10/24 | Price Changed | $387,500 | -3.0% | $149 / Sq Ft |
| 09/03/2024 09/03/24 | For Sale | $399,500 | -- | $154 / Sq Ft |
Tax History Compared to Growth
Tax History
| Year | Tax Paid | Tax Assessment Tax Assessment Total Assessment is a certain percentage of the fair market value that is determined by local assessors to be the total taxable value of land and additions on the property. | Land | Improvement |
|---|---|---|---|---|
| 2024 | $3,352 | $30,763 | $2,518 | $28,245 |
| 2023 | $3,352 | $23,381 | $2,153 | $21,228 |
| 2022 | $2,230 | $23,381 | $2,153 | $21,228 |
| 2021 | $2,268 | $23,658 | $3,122 | $20,536 |
| 2020 | $2,268 | $23,624 | $3,122 | $20,502 |
| 2019 | $2,182 | $23,660 | $3,123 | $20,537 |
| 2018 | $2,072 | $23,660 | $3,123 | $20,537 |
| 2017 | $1,943 | $21,619 | $3,122 | $18,497 |
| 2016 | $1,903 | $20,989 | $3,122 | $17,867 |
| 2015 | $1,920 | $20,989 | $3,122 | $17,867 |
| 2014 | $1 | $20,989 | $3,122 | $17,867 |
Agents Affiliated with this Home
-
Earnie Gilder

Seller's Agent in 2025
Earnie Gilder
Interstate Properties, Inc.
(918) 781-9197
12 in this area
124 Total Sales
-
Austin Seabolt
A
Buyer's Agent in 2025
Austin Seabolt
Brix Realty Group LLC (BO)
(405) 888-9902
3 in this area
48 Total Sales
Map
Source: MLS Technology
MLS Number: 2431879
APN: 9804
- 3508 Kimberlea Dr
- 3008 Michael Rd
- 3423 River Bend Rd
- 3704 River Bend Rd
- 4106 Putter Place
- 3407 Harris
- 2505 Fort Davis Dr
- 3941 State College Dr
- 3001 Bacon Rd
- 2701 E Harris Rd
- 2230 Robin Ln
- 3401 E Shawnee Bypass
- 3205 E Shawnee
- 0 SW Shawnee Rd Unit 2514449
- 1801 N Country Club Rd
- 0 N York St Unit 2517802
- 1411 N 43rd St E
- 1629 Walnut St
- 1622 Maple St
- 2280 Washington Ave
