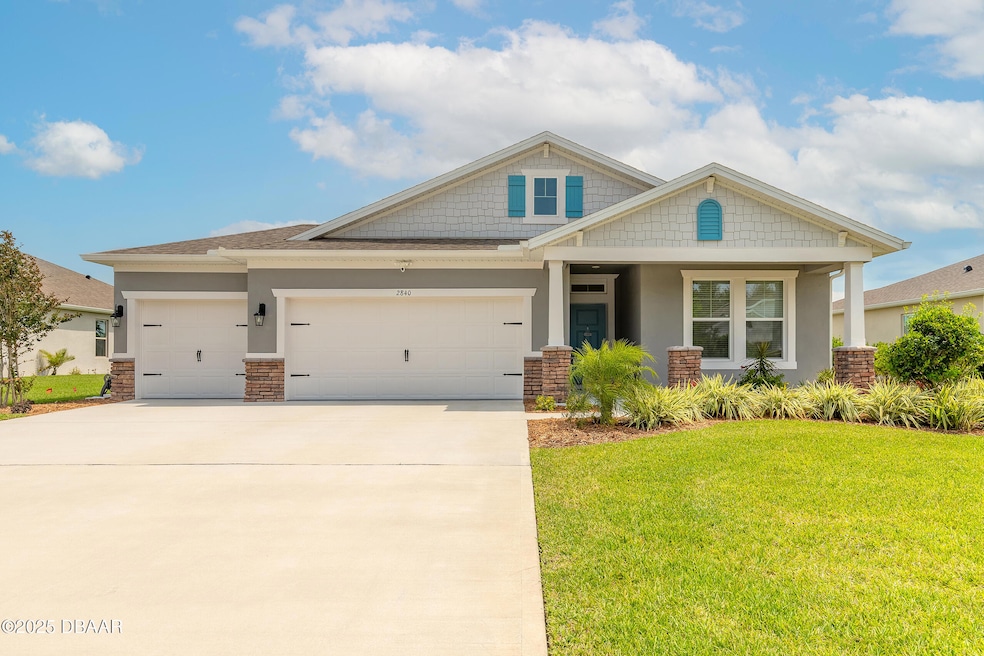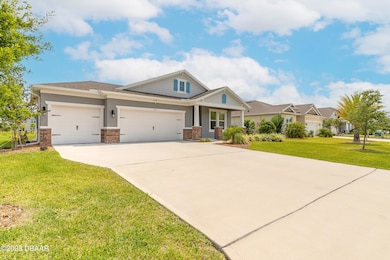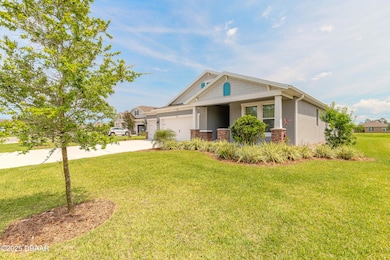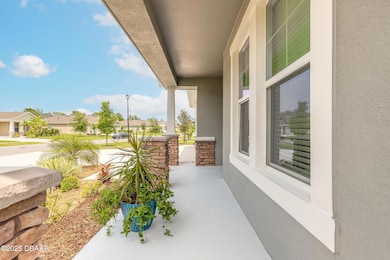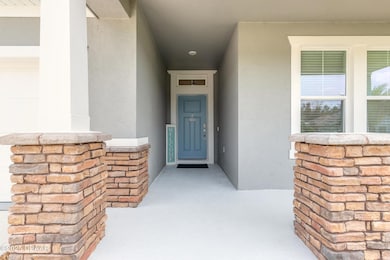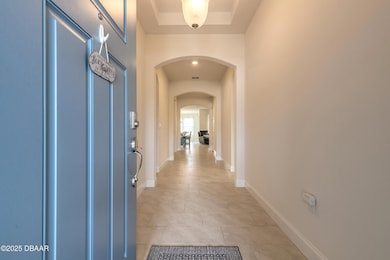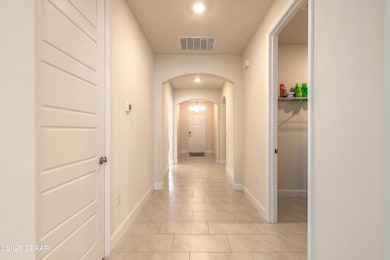2840 Monaghan Dr Ormond Beach, FL 32174
Halifax Plantation NeighborhoodEstimated payment $3,119/month
Highlights
- Golf Course Community
- Home fronts a pond
- Open Floorplan
- Fitness Center
- Pond View
- Clubhouse
About This Home
Almost New-But Even Better! Modern Elegance in Halifax Plantation.
Welcome to 2840 Monaghan Dr, Ormond Beach built in 2023 by DR Horton. The Robinson model blends style, functionality, and comfort in one stunning package. Located in the highly desirable Golf Course Community of Halifax Plantation, this 4-bedroom, 3-bath SMART TECHNOLOGY home offers 2106 square feet of thoughtfully designed living space, complete with a 3 car Garage with a polycuramine coated floor.
Step through the expansive formal foyer into an open, split floor plan featuring beautiful tile flooring through the main living area, 9-ft ceilings, elegant 8-ft 6 panel doors, and overhead lighting throughout. The chef's kitchen is a showstopper equipped with stainless steel appliances, stainless steel vent hood, solid wood cabinets, quartz countertops, tile backsplash, a large center island, walk in pantry, and a cozy dining room. This meticulously maintained gem boasts 4 large bedrooms, and 3 beautifully designed bathrooms. Spacious family room . Great home for entertaining.
The master suite overlooks the tranquil pond and features a tray ceiling, and spa-like En-suite with a soaking tub, double vanity, water closet, oversized fully tiled shower, and a spacious walk in closet. Plush carpeting adds comfort and warmth to the bedrooms.
Enjoy Florida living at its finest on the screened-in porch perfect for relaxing with your morning coffee and serene panoramic water views, A premium lot offers a professionally landscaped property which adds curb appeal and charm.
Halifax Plantation offers an 18 Hole Championship Golf Course, Clubhouse, The Pub Sports Bar, and restaurant. Tavern By the Green, Tennis Facility, with 4 Clay Courts, Fitness Center, Pro Shop, and Swimming Pool. This home isn't just move-in ready, It's better than new, and conveniently located just minutes to shopping, dining, and beautiful beaches.
Square footage received from tax roll. All information recorded in the MLS intended to be accurate but cannot be guaranteed.
Home Details
Home Type
- Single Family
Est. Annual Taxes
- $5,366
Year Built
- Built in 2023 | Remodeled
Lot Details
- 9,405 Sq Ft Lot
- Home fronts a pond
- Front and Back Yard Sprinklers
HOA Fees
- $65 Monthly HOA Fees
Parking
- 3 Car Garage
- Garage Door Opener
Home Design
- Block Foundation
- Slab Foundation
- Shingle Roof
- Block And Beam Construction
- Stucco
Interior Spaces
- 2,106 Sq Ft Home
- 1-Story Property
- Open Floorplan
- Ceiling Fan
- Entrance Foyer
- Family Room
- Screened Porch
- Pond Views
- Washer and Electric Dryer Hookup
Kitchen
- Breakfast Area or Nook
- Breakfast Bar
- Walk-In Pantry
- Electric Oven
- Electric Cooktop
- Microwave
- Dishwasher
- Kitchen Island
- Disposal
Flooring
- Carpet
- Tile
Bedrooms and Bathrooms
- 4 Bedrooms
- Split Bedroom Floorplan
- Walk-In Closet
- 3 Full Bathrooms
- Separate Shower in Primary Bathroom
- Soaking Tub
Home Security
- Smart Security System
- Security Lights
- Smart Home
- Smart Locks
- Smart Thermostat
- Fire and Smoke Detector
Schools
- Pine Trail Elementary School
- Ormond Beach Middle School
- Seabreeze High School
Utilities
- Central Heating and Cooling System
- Heat Pump System
- Underground Utilities
- Cable TV Available
Additional Features
- Smart Irrigation
- Screened Patio
Listing and Financial Details
- Homestead Exemption
- Assessor Parcel Number 3137-22-00-0060
Community Details
Overview
- Association fees include ground maintenance
- Halifax Plantation Association, Phone Number (386) 275-1087
- Halifax Plantation Subdivision
- On-Site Maintenance
Amenities
- Restaurant
- Clubhouse
Recreation
- Golf Course Community
- Tennis Courts
- Pickleball Courts
- Fitness Center
- Community Pool
Map
Home Values in the Area
Average Home Value in this Area
Tax History
| Year | Tax Paid | Tax Assessment Tax Assessment Total Assessment is a certain percentage of the fair market value that is determined by local assessors to be the total taxable value of land and additions on the property. | Land | Improvement |
|---|---|---|---|---|
| 2026 | $5,451 | $335,233 | -- | -- |
| 2025 | $5,451 | $335,233 | -- | -- |
| 2024 | $1,482 | $325,786 | -- | -- |
| 2023 | $1,482 | $78,000 | $78,000 | $0 |
| 2022 | $1,041 | $57,000 | $57,000 | $0 |
| 2021 | $111 | $5,709 | $5,709 | $0 |
Property History
| Date | Event | Price | List to Sale | Price per Sq Ft |
|---|---|---|---|---|
| 01/10/2026 01/10/26 | Price Changed | $502,000 | +1.4% | $238 / Sq Ft |
| 12/03/2025 12/03/25 | For Sale | $495,000 | 0.0% | $235 / Sq Ft |
| 12/02/2025 12/02/25 | Off Market | $495,000 | -- | -- |
| 11/18/2025 11/18/25 | Price Changed | $495,000 | -1.0% | $235 / Sq Ft |
| 10/09/2025 10/09/25 | Price Changed | $500,000 | 0.0% | $237 / Sq Ft |
| 10/09/2025 10/09/25 | For Sale | $500,000 | -2.0% | $237 / Sq Ft |
| 10/03/2025 10/03/25 | Off Market | $510,000 | -- | -- |
| 09/23/2025 09/23/25 | Price Changed | $510,000 | -2.9% | $242 / Sq Ft |
| 09/18/2025 09/18/25 | Price Changed | $525,000 | -1.9% | $249 / Sq Ft |
| 09/07/2025 09/07/25 | Price Changed | $535,000 | -0.9% | $254 / Sq Ft |
| 08/09/2025 08/09/25 | Price Changed | $540,000 | -0.9% | $256 / Sq Ft |
| 06/22/2025 06/22/25 | Price Changed | $545,000 | -0.9% | $259 / Sq Ft |
| 05/20/2025 05/20/25 | For Sale | $549,900 | -- | $261 / Sq Ft |
Purchase History
| Date | Type | Sale Price | Title Company |
|---|---|---|---|
| Special Warranty Deed | $466,990 | Dhi Title Of Florida | |
| Special Warranty Deed | $1,650,000 | Attorney |
Mortgage History
| Date | Status | Loan Amount | Loan Type |
|---|---|---|---|
| Open | $458,531 | FHA |
Source: Daytona Beach Area Association of REALTORS®
MLS Number: 1213612
APN: 3137-22-00-0060
- 1346 Middle Lake Dr
- 1332 Middle Lake Dr
- 1317 Middle Lake Dr
- 1362 Cork Dr
- 2885 Monaghan Dr
- 2889 Monaghan Dr
- 1405 Lilly Anne Cir
- 2657 Fermoy Dr
- 2892 Monaghan Dr
- 2653 Fermoy Dr
- 2649 Fermoy Dr
- 2745 Portadown St
- CAMBRIDGE VILLA Plan at Halifax Plantation Villas
- CARRINGTON Plan at Halifax Plantation Villas
- 2719 Kinsale Ln
- 2544 Kinsale Ln
- 2540 Kinsale Ln
- 1454 Ridge Tree Dr
- 2702 Portadown St
- 2528 Kinsale Ln
- 1028 Kilkenny Ln
- 1312 Hansberry Ln
- 716 Aldenham Ln
- 1615 Houmas St
- 1207 Hampstead Ln
- 1033 Hampstead Ln
- 1234 Crown Pointe Ln
- 1237 Sunningdale Ln
- 3341 Glenshane Way
- 1279 Royal Pointe Ln
- 1184 Athlone Way
- 441 Long Cove Rd
- 706 Cobblestone Dr
- 1653 U S 1 Unit 211
- 1122 Bradford Park Dr
- 665 Elk River Dr
- 829 Pinewood Dr
- 42 Longridge Ln
- 21 Jasmine Run
- 78 Longridge Ln
