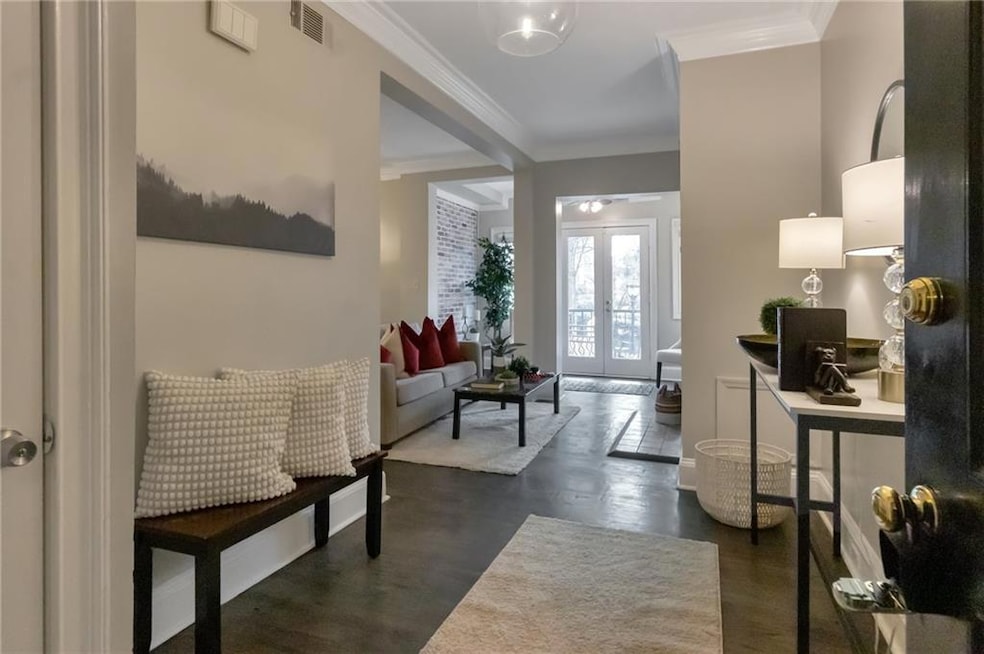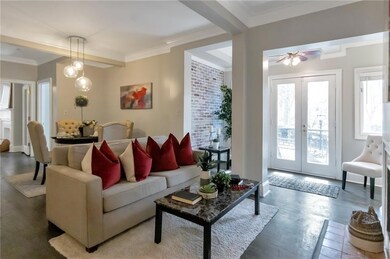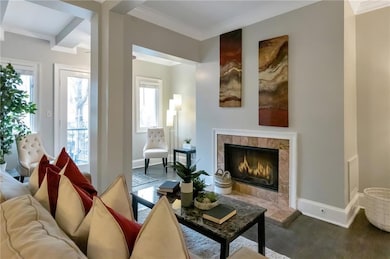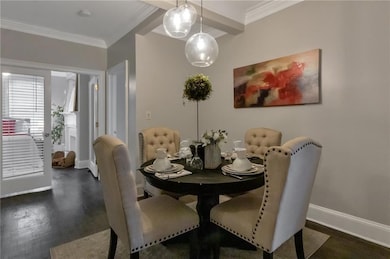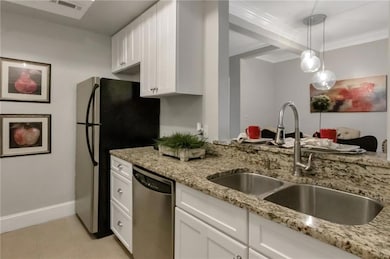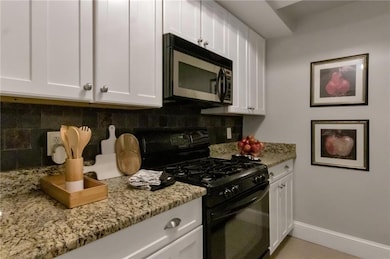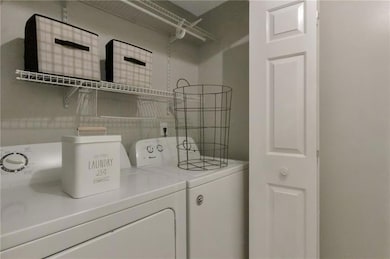2840 Peachtree Rd NW Unit 301 Atlanta, GA 30305
Peachtree Heights West NeighborhoodHighlights
- Open-Concept Dining Room
- Traditional Architecture
- Stone Countertops
- Brandon Elementary School Rated A-
- Wood Flooring
- Terrace
About This Home
Welcome to the landmark, historic Crestwood building with it's blend of classic 1920's architecture and modern updates. The beautiful, brick community was even named to the National Historic Registry in the 1980's; it carries a rich history. In addition, it boasts a fantastic Buckhead location with it's walkability to shopping and restaurants. The Peach shopping center is directly next door and includes Publix, Starbucks, Barnes and Noble along with so much more. You're also a few blocks from the fabulous Buckhead Village with 8 blocks of high end dining and incredible boutiques. There's always something to do if you chose or come home and relax in this lovely, renovated 2 bdrm/2 bath unit. Gleaming hardwood floors are throughout, along w updated bathrooms, new fixtures, window blinds and new paint. Kitchen comes with granite counters, white cabinets, actual laundry room with space for storage. The open floor plan gives the space a great flow. Nice size bedrooms come with ensuite bathrooms and exposed brick wall in LR lend a warmth and charm to the unit. There's even outdoor space with a sweet, covered patio to relax and enjoy the outdoors. Brand new HVAC. It's a secure building w fob access, mailroom is in lobby and gated parking. Condo is owner managed with a very responsive landlord. The Crestview offers a unique living situation that exudes warmth, updates, so much charm and a piece of history!
Condo Details
Home Type
- Condominium
Est. Annual Taxes
- $3,409
Year Built
- Built in 1925
Lot Details
- 1 Common Wall
Home Design
- Traditional Architecture
- Composition Roof
- Four Sided Brick Exterior Elevation
Interior Spaces
- 1,266 Sq Ft Home
- 1-Story Property
- Ceiling height of 9 feet on the main level
- Open-Concept Dining Room
- Wood Flooring
Kitchen
- Open to Family Room
- Breakfast Bar
- Self-Cleaning Oven
- Gas Range
- Microwave
- Dishwasher
- Stone Countertops
- White Kitchen Cabinets
Bedrooms and Bathrooms
- 2 Main Level Bedrooms
- 2 Full Bathrooms
- Shower Only
Laundry
- Laundry in Kitchen
- Dryer
- Washer
Home Security
Parking
- Covered Parking
- Secured Garage or Parking
- Parking Lot
Outdoor Features
- Courtyard
- Covered patio or porch
- Terrace
Schools
- E. Rivers Elementary School
- Willis A. Sutton Middle School
- North Atlanta High School
Utilities
- Central Heating and Cooling System
- Phone Available
- Cable TV Available
Listing and Financial Details
- $200 Move-In Fee
- 12 Month Lease Term
- $55 Application Fee
- Assessor Parcel Number 17 010000130115
Community Details
Overview
- Application Fee Required
- Crestwood Subdivision
Pet Policy
- Call for details about the types of pets allowed
Security
- Card or Code Access
- Carbon Monoxide Detectors
- Fire and Smoke Detector
Map
Source: First Multiple Listing Service (FMLS)
MLS Number: 7587237
APN: 17-0100-0013-011-5
- 2828 Peachtree Rd NW Unit 1704
- 2828 Peachtree Rd NW Unit 1402
- 2828 Peachtree Rd NW Unit 1502
- 2828 Peachtree Rd NW Unit 2002
- 2828 Peachtree Rd NW Unit 3300
- 2828 Peachtree Rd NW Unit 1501
- 2828 Peachtree Rd NW Unit 701
- 2828 Peachtree Rd NW Unit 1002
- 2828 Peachtree Rd NW Unit 903
- 2828 Peachtree Rd NE Unit 1704
- 2828 Peachtree Rd NE Unit 701
- 2840 Peachtree Rd NW Unit 406
- 2840 Peachtree Rd NW Unit 306
- 2840 Peachtree Rd NW Unit 307
- 2814 Peachtree Rd NW Unit 11
- 2855 Peachtree Rd NE Unit 106
- 2855 Peachtree Rd NE Unit 115
- 2855 Peachtree Rd NE Unit 302
- 21 Delmont Dr NE Unit 4
- 21 Delmont Dr NE Unit 1
- 45 Sheridan Dr NE Unit 18
- 45 Sheridan Dr NE Unit 9
- 45 Sheridan Dr NE Unit 13
- 45 Sheridan Dr NE Unit 21
- 45 Sheridan Dr NE
- 2900 Pharr Court South NW Unit 2203
- 2900 Pharr Court South NW Unit 2213
- 2900 Pharr Court South NW
- 2870 Pharr Court South NW Unit 2704
- 2870 Pharr Court Sou NW Unit 1908
- 2870 Pharr Court South NW Unit 1908
- 2870 Pharr Court South NW Unit 2402
- 2870 Pharr Court South NW Unit 1802
- 2909 Peachtree Rd Unit 202
- 2909 Peachtree Rd Unit 206
- 2909 Peachtree Rd Unit 106
- 2909 Peachtree Rd Unit 108
- 46 Delmont Dr NE
