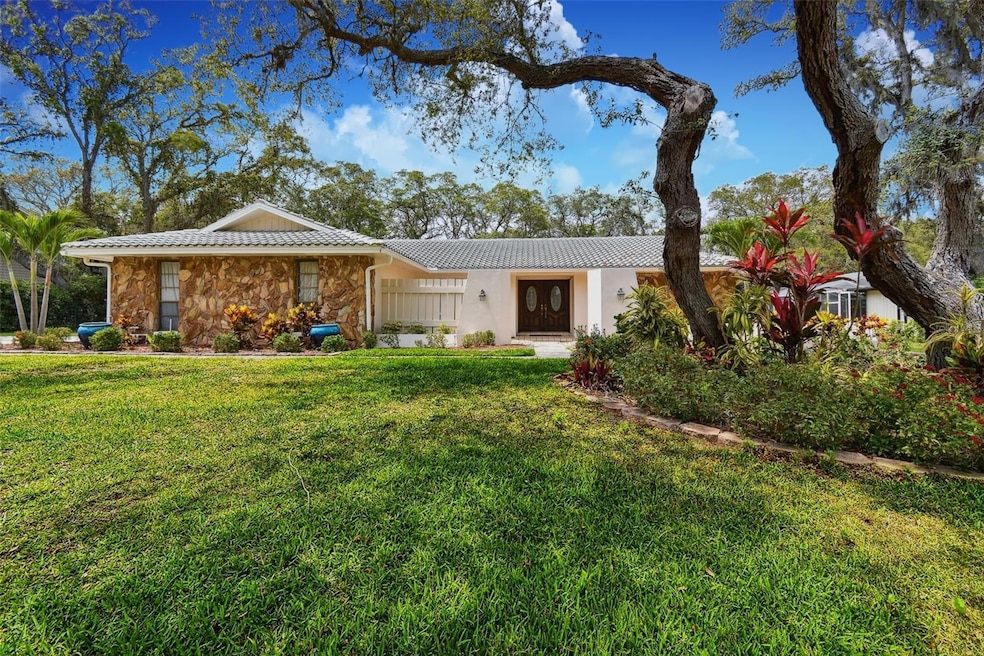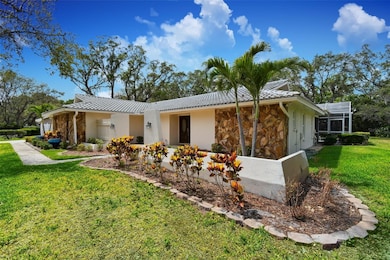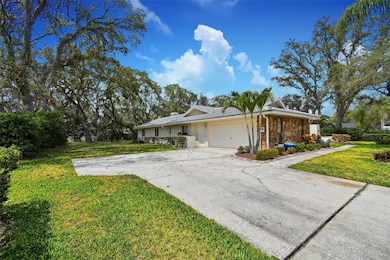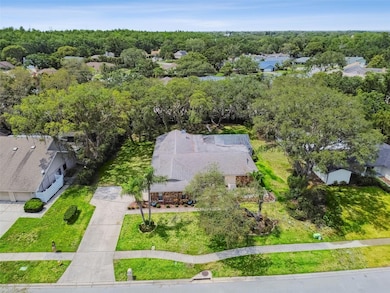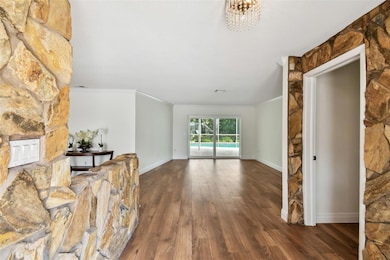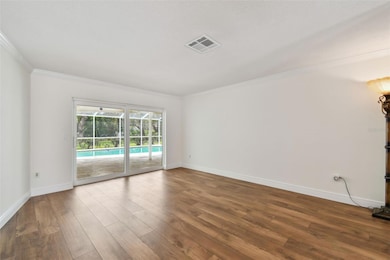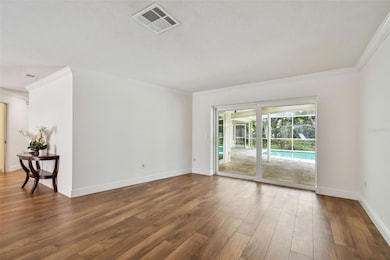2840 Pheasant Run Clearwater, FL 33759
Estimated payment $5,391/month
Highlights
- Oak Trees
- Wood Flooring
- High Ceiling
- Screened Pool
- Separate Formal Living Room
- 2-minute walk to Northwood Park
About This Home
Welcome to 2840 Pheasant Run – a STUNNING POOL HOME nestled on JUST UNDER HALF AN ACRE in the highly sought-after community of Northwood Estates in Clearwater! NO FLOOD ZONE AND AN OPTIONAL HOA!!
From the moment you arrive, you'll be captivated by the home’s UNIQUE ROCK EXTERIOR, TILE ROOF, SIDE-ENTRY 2-CAR GARAGE, and LUSH LANDSCAPING. Step inside through ELEGANT DOUBLE WOODEN DOORS WITH GLASS INSERTS and enjoy over 2,500 SQ FT OF HEATED LIVING SPACE, featuring 4 BEDROOMS and 3 FULLY REMODELED BATHROOMS.
This home has been WELL MAINTAINED AND HAS UPDATES throughout and includes HURRICANE-RATED WINDOWS AND SLIDERS and LUXURY VINYL PLANK WATERPROOF FLOORING throughout most of the home. The REMODELED KITCHEN is located in the heart of the home and is a chef’s dream—complete with ALL-WOOD CABINETS, CROWN MOLDING, STAINLESS STEEL APPLIANCES, BUILT-IN MICROWAVE & OVEN, DROP-IN RANGE, STAINLESS RANGE HOOD, TRAVERTINE BACKSPLASH, and GRANITE COUNTERTOPS. A LARGE CENTER ISLAND with additional seating and pendant lighting opens into a SPACIOUS FAMILY ROOM with WOOD-BEAMED CEILINGS and a GORGEOUS STONE WOOD-BURNING FIREPLACE.
Natural light fills the home through MULTIPLE SLIDERS, including from the MASTER SUITE, LIVING ROOM, DINETTE AREA, and FAMILY ROOM—creating seamless indoor-outdoor flow to the EXPANSIVE COVERED BACK LANAI finished in TRAVERTINE TILE with CEILING FANS for year-round comfort. Step outside to your SCREENED-IN, CAGED POOL AREA surrounded by MATURE TREES and a SPRAWLING BACKYARD, perfect for entertaining or relaxing in private. This home truly shines with its NEARLY HALF-ACRE LOT, offering space and privacy rarely found in such a central location.
The LUXURIOUS MASTER BEDROOM offers a WALK-IN CLOSET, WOOD-LOOK FLOORING, and a en-suite bath featuring SEPARATE HIS & HERS VANITIES and a LARGE TILED GARDEN TUB. On the opposite side of the home, you'll find THREE GENEROUS GUEST BEDROOMS, each with SPACIOUS CLOSETS. The GUEST BATH boasts a DOUBLE VANITY WITH QUARTZ COUNTERTOPS and a TILED TUB/SHOWER COMBO, while the REMODELED POOL BATH includes a FRAMELESS GLASS SHOWER, MODERN TILE WORK, and a GRANITE VANITY.
Located in NORTHWOOD ESTATES, this home offers the peace and beauty of a MATURE, TREE-LINED NEIGHBORHOOD with WIDE LOT LINES, SIDEWALKS SHADED BY OAKS, and a WALKING PATH TO LAKE CHAUTAUQUA PARK—complete with scenic trails for biking and jogging.
You’re just minutes from US-19, POPULAR SHOPPING & DINING, GULF BEACHES, and TAMPA INTERNATIONAL AIRPORT, making commuting and travel a breeze. This is Clearwater living at its finest—PRIVATE, SPACIOUS, AND CENTRALLY LOCATED.
Don’t miss your chance to own this RARE GEM in one of Clearwater’s most desirable communities!
Listing Agent
ASSIST 2 SELL THE ESHACK TEAM Brokerage Phone: 813-400-1395 License #3272248 Listed on: 08/01/2025
Home Details
Home Type
- Single Family
Est. Annual Taxes
- $12,430
Year Built
- Built in 1980
Lot Details
- 0.45 Acre Lot
- South Facing Home
- Mature Landscaping
- Oversized Lot
- Level Lot
- Oak Trees
HOA Fees
- $6 Monthly HOA Fees
Parking
- 2 Car Attached Garage
- Side Facing Garage
- Garage Door Opener
- Driveway
Home Design
- Slab Foundation
- Tile Roof
- Block Exterior
- Stone Siding
- Stucco
Interior Spaces
- 2,514 Sq Ft Home
- High Ceiling
- Ceiling Fan
- Pendant Lighting
- Wood Burning Fireplace
- Stone Fireplace
- Double Pane Windows
- Low Emissivity Windows
- Blinds
- Sliding Doors
- Family Room with Fireplace
- Separate Formal Living Room
- Formal Dining Room
- Inside Utility
- Storm Windows
Kitchen
- Eat-In Kitchen
- Built-In Oven
- Cooktop
- Microwave
- Dishwasher
- Stone Countertops
- Solid Wood Cabinet
- Disposal
Flooring
- Wood
- Carpet
- Tile
Bedrooms and Bathrooms
- 4 Bedrooms
- Split Bedroom Floorplan
- Walk-In Closet
- 3 Full Bathrooms
- Soaking Tub
Laundry
- Laundry in unit
- Dryer
- Washer
Pool
- Screened Pool
- In Ground Pool
- Gunite Pool
- Fence Around Pool
Outdoor Features
- Covered Patio or Porch
- Rain Gutters
- Private Mailbox
Schools
- Leila G Davis Elementary School
- Safety Harbor Middle School
- Countryside High School
Utilities
- Central Heating and Cooling System
- Thermostat
- Underground Utilities
- Electric Water Heater
Community Details
- Northwood Estates Tr G Subdivision
Listing and Financial Details
- Visit Down Payment Resource Website
- Legal Lot and Block 5 / 0001
- Assessor Parcel Number 32-28-16-61628-000-0050
Map
Tax History
| Year | Tax Paid | Tax Assessment Tax Assessment Total Assessment is a certain percentage of the fair market value that is determined by local assessors to be the total taxable value of land and additions on the property. | Land | Improvement |
|---|---|---|---|---|
| 2025 | $12,430 | $719,243 | $311,044 | $408,199 |
| 2024 | $3,950 | $656,019 | $301,218 | $354,801 |
| 2023 | $3,950 | $252,236 | $0 | $0 |
| 2022 | $3,919 | $244,889 | $0 | $0 |
| 2021 | $3,963 | $237,756 | $0 | $0 |
| 2020 | $3,948 | $234,473 | $0 | $0 |
| 2019 | $3,874 | $229,201 | $0 | $0 |
| 2018 | $3,816 | $224,927 | $0 | $0 |
| 2017 | $3,652 | $220,301 | $0 | $0 |
| 2016 | $3,618 | $215,770 | $0 | $0 |
| 2015 | $3,672 | $214,270 | $0 | $0 |
| 2014 | $3,652 | $212,569 | $0 | $0 |
Property History
| Date | Event | Price | List to Sale | Price per Sq Ft |
|---|---|---|---|---|
| 11/15/2025 11/15/25 | For Sale | $839,999 | 0.0% | $334 / Sq Ft |
| 11/06/2025 11/06/25 | Pending | -- | -- | -- |
| 10/06/2025 10/06/25 | Price Changed | $839,999 | -3.4% | $334 / Sq Ft |
| 09/17/2025 09/17/25 | Price Changed | $869,900 | -1.1% | $346 / Sq Ft |
| 08/01/2025 08/01/25 | For Sale | $879,900 | -- | $350 / Sq Ft |
Source: Stellar MLS
MLS Number: TB8408585
APN: 32-28-16-61628-000-0050
- 2513 Frisco Dr
- 2459 Parkstream Ave
- 2745 Enterprise Rd E Unit 24
- 2737 Enterprise Rd E Unit 111A
- 2737 Enterprise Rd E Unit 112
- 2737 Enterprise Rd E Unit 152
- 2387 Hillcreek Cir E
- 2762 Haverhill Ct Unit 41D
- 2640 Cedar View Ct Unit 101c
- 2620 Enterprise Rd E Unit E14
- 2626 Cedar View Ct Unit 97A
- 3041 Oak Cove Dr
- 2659 Diamond Head Dr N
- 2593 Countryside Blvd Unit 7203
- 3034 Eastland Blvd Unit D203
- 2591 Countryside Blvd Unit 5308
- 2721 Countryside Blvd Unit E105
- 2595 Countryside Blvd Unit 8106
- 3078 Eastland Blvd Unit 107
- 168 Woodcreek Dr N
- 2737 Enterprise Rd E Unit 152
- 2690 Enterprise Rd E
- 2679 Lakebreeze Ln S
- 3034 Eastland Blvd Unit 206
- 3082 Cascade Dr
- 25485 Us Highway 19 N Unit Condo fully furnished
- 2579 Countryside Blvd Unit 1204
- 2585 Countryside Blvd Unit 4307
- 2682 Sabal Springs Cir Unit 204
- 2581 Countryside Blvd Unit 2107
- 2652 N McMullen Booth Rd
- 2679 Sabal Springs Cir Unit 203
- 2765 Countryside Blvd Unit 106
- 2989 Kenilwick Dr S
- 2661 Sabal Springs Cir Unit 204
- 1 Fernery Ln
- 25350 Us Highway 19 N
- 2471 Sumatran Way Unit 51
- 2386 Sumatran Way Unit 44
- 2386 Sumatran Way Unit 14
