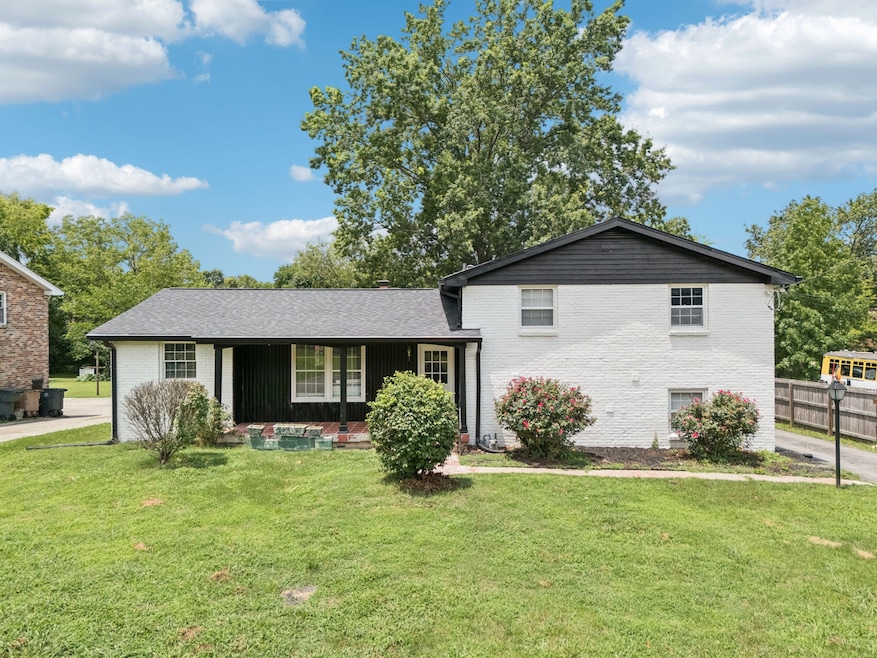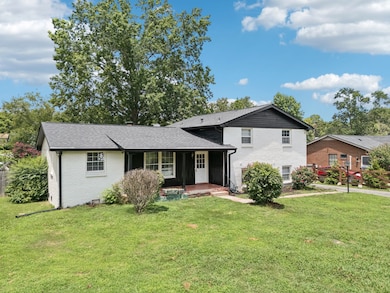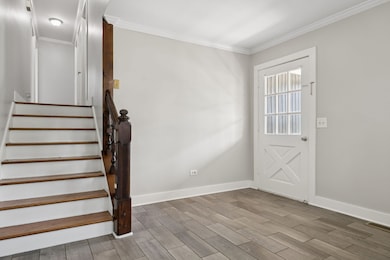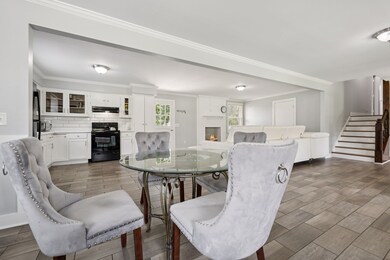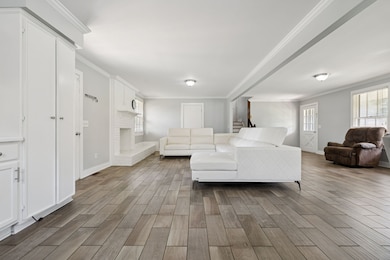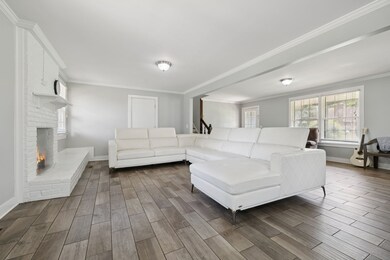
2840 Rural Hill Cir Nashville, TN 37217
Harbour Town NeighborhoodEstimated payment $2,363/month
Highlights
- No HOA
- In-Law or Guest Suite
- Cooling Available
- Porch
- Walk-In Closet
- Patio
About This Home
Save up to 1% of your loan amount as a closing cost credit when you use seller's suggested lender! Ideally located less than 30 minutes from Downtown Nashville, this beautifully renovated home offers the perfect combination of space, style, and convenience. Just minutes from shopping, dining, and Percy Priest Lake, you'll enjoy quick access to everyday amenities and outdoor recreation. The spacious main level features a bright, open floor plan with an abundance of windows, filling the home with natural light. The oversized living room, dining area, and fully updated kitchen flow seamlessly—perfect for both entertaining and everyday living. The kitchen showcases brand-new cabinetry, sleek countertops, a stylish tiled backsplash, and all-new appliances. With three bedrooms and two full bathrooms on the main level, there’s plenty of room for family or guests. All three bathrooms have been upgraded with new walk-in tiled showers. Downstairs, a smartly converted garage now offers a 2-bedroom apartment complete with its own living space, full kitchen, bathroom, and laundry room—ideal for an in-law suite, guest quarters, or a potential rental to generate additional income. Enjoy the outdoors from the covered front porch or relax on the back patio overlooking a fully fenced backyard. Whether you’re looking for multi-generational living, rental potential, or simply a stylish and functional home in a convenient location, this move-in-ready property checks all the boxes.
Listing Agent
Keller Williams Realty Mt. Juliet Brokerage Phone: 6155174773 License #376663 Listed on: 07/18/2025

Co-Listing Agent
Keller Williams Realty Mt. Juliet Brokerage Phone: 6155174773 License #352953
Home Details
Home Type
- Single Family
Est. Annual Taxes
- $1,747
Year Built
- Built in 1967
Lot Details
- 0.3 Acre Lot
- Lot Dimensions are 80 x 164
- Back Yard Fenced
- Level Lot
Home Design
- Brick Exterior Construction
Interior Spaces
- 2,352 Sq Ft Home
- Property has 2 Levels
- Ceiling Fan
- Living Room with Fireplace
- Tile Flooring
- Laundry Room
Bedrooms and Bathrooms
- 5 Bedrooms | 2 Main Level Bedrooms
- Walk-In Closet
- In-Law or Guest Suite
- 3 Full Bathrooms
Parking
- Parking Pad
- Driveway
Outdoor Features
- Patio
- Porch
Schools
- Lakeview Elementary School
- Apollo Middle School
- Antioch High School
Utilities
- Cooling Available
- Central Heating
Community Details
- No Home Owners Association
- Edge O Lake Estates Subdivision
Listing and Financial Details
- Assessor Parcel Number 15001013400
Map
Home Values in the Area
Average Home Value in this Area
Tax History
| Year | Tax Paid | Tax Assessment Tax Assessment Total Assessment is a certain percentage of the fair market value that is determined by local assessors to be the total taxable value of land and additions on the property. | Land | Improvement |
|---|---|---|---|---|
| 2024 | $1,747 | $53,700 | $12,250 | $41,450 |
| 2023 | $1,747 | $53,700 | $12,250 | $41,450 |
| 2022 | $1,747 | $53,700 | $12,250 | $41,450 |
| 2021 | $1,766 | $53,700 | $12,250 | $41,450 |
| 2020 | $1,797 | $42,575 | $7,500 | $35,075 |
| 2019 | $1,343 | $42,575 | $7,500 | $35,075 |
| 2018 | $1,177 | $42,575 | $7,500 | $35,075 |
| 2017 | $0 | $42,575 | $7,500 | $35,075 |
| 2016 | $1,297 | $28,725 | $5,750 | $22,975 |
| 2015 | $1,297 | $28,725 | $5,750 | $22,975 |
| 2014 | $1,177 | $28,725 | $5,750 | $22,975 |
Property History
| Date | Event | Price | Change | Sq Ft Price |
|---|---|---|---|---|
| 08/28/2025 08/28/25 | Price Changed | $410,000 | -3.5% | $174 / Sq Ft |
| 07/18/2025 07/18/25 | For Sale | $425,000 | +115.2% | $181 / Sq Ft |
| 11/08/2019 11/08/19 | Sold | $197,500 | -5.5% | $125 / Sq Ft |
| 10/14/2019 10/14/19 | Pending | -- | -- | -- |
| 09/12/2019 09/12/19 | For Sale | $208,900 | -- | $133 / Sq Ft |
Purchase History
| Date | Type | Sale Price | Title Company |
|---|---|---|---|
| Warranty Deed | $197,500 | None Available | |
| Warranty Deed | $134,000 | Tennessee Title Services Llc | |
| Warranty Deed | $139,000 | Tennessee Title Services Llc |
Mortgage History
| Date | Status | Loan Amount | Loan Type |
|---|---|---|---|
| Open | $158,000 | Unknown |
Similar Homes in the area
Source: Realtracs
MLS Number: 2943656
APN: 150-01-0-134
- 501 Rural Hill Rd
- 2728 Mossdale Dr
- 2722 Mossdale Dr
- 467 Owendale Dr
- 2937 Cherry Hills Dr
- 2704 Priest Lake Dr
- 430 Clearwater Dr
- 163 Bell Rd Unit 18
- 2741 Smith Springs Rd
- 733 Lake Terrace Dr
- 460 Rural Hill Rd
- 2821 Galesburg Dr
- 513 Moss Landing Dr
- 561 Castlegate Dr
- 251 Sailboat Dr
- 2961 Mossdale Dr
- 754 Lake Terrace Dr
- 355 Clearwater Dr
- 2966 Anderson Rd
- 2636 Ravine Dr
- 412 Bluewater Dr
- 429 Bluewater Dr
- 437 Bluewater Dr
- 1108 Waverunner Ct E
- 1005 Waverunner Dr
- 750 Holder Dr
- 718 Holder Dr
- 1008 Wesleyville St
- 400 Clearwater Dr
- 804 Holder Ct
- 622 Castlegate Dr
- 321 Starboard Ct
- 1116 Twin Circle Dr
- 344 Bell Rd
- 1121 Twin Circle Dr
- 650 Flintlock Ct
- 201-230 Davenport Dr
- 2917 Starboard Dr
- 1943 Nashboro Blvd Unit 28
- 115 Nashboro Blvd
