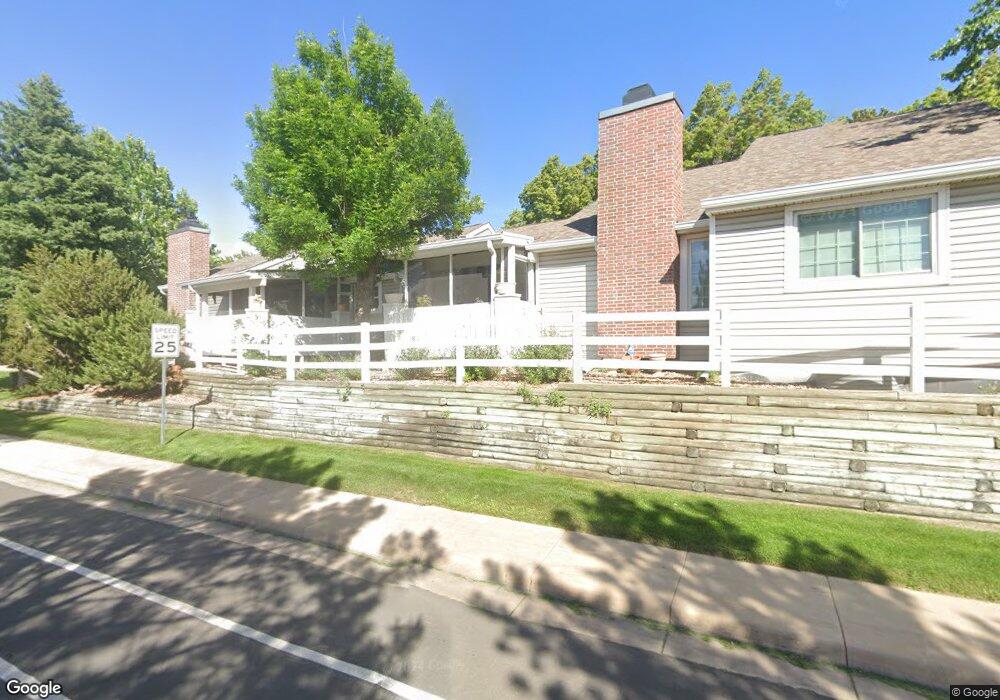2840 S Heather Gardens Way Unit A Aurora, CO 80014
Heather Gardens NeighborhoodEstimated Value: $441,000 - $496,000
4
Beds
3
Baths
2,506
Sq Ft
$190/Sq Ft
Est. Value
About This Home
This home is located at 2840 S Heather Gardens Way Unit A, Aurora, CO 80014 and is currently estimated at $477,361, approximately $190 per square foot. 2840 S Heather Gardens Way Unit A is a home located in Arapahoe County with nearby schools including Polton Community Elementary School, Prairie Middle School, and Overland High School.
Ownership History
Date
Name
Owned For
Owner Type
Purchase Details
Closed on
May 17, 2006
Sold by
High Jeanette R and Dake Judith R
Bought by
Stone Robert G and Stone Karen E
Current Estimated Value
Purchase Details
Closed on
Mar 31, 1988
Sold by
Conversion Arapco
Bought by
Ris David R Ris Jeanette K
Purchase Details
Closed on
Dec 1, 1980
Sold by
Conversion Arapco
Bought by
Conversion Arapco
Purchase Details
Closed on
Jul 4, 1776
Bought by
Conversion Arapco
Create a Home Valuation Report for This Property
The Home Valuation Report is an in-depth analysis detailing your home's value as well as a comparison with similar homes in the area
Home Values in the Area
Average Home Value in this Area
Purchase History
| Date | Buyer | Sale Price | Title Company |
|---|---|---|---|
| Stone Robert G | $225,000 | Security Title | |
| Ris David R Ris Jeanette K | -- | -- | |
| Conversion Arapco | -- | -- | |
| Conversion Arapco | -- | -- |
Source: Public Records
Tax History Compared to Growth
Tax History
| Year | Tax Paid | Tax Assessment Tax Assessment Total Assessment is a certain percentage of the fair market value that is determined by local assessors to be the total taxable value of land and additions on the property. | Land | Improvement |
|---|---|---|---|---|
| 2024 | $1,857 | $29,996 | -- | -- |
| 2023 | $1,857 | $29,996 | $0 | $0 |
| 2022 | $1,448 | $24,283 | $0 | $0 |
| 2021 | $1,454 | $24,283 | $0 | $0 |
| 2020 | $1,581 | $26,240 | $0 | $0 |
| 2019 | $1,559 | $26,240 | $0 | $0 |
| 2018 | $1,412 | $23,242 | $0 | $0 |
| 2017 | $1,367 | $23,242 | $0 | $0 |
| 2016 | $1,073 | $19,343 | $0 | $0 |
| 2015 | $1,031 | $19,343 | $0 | $0 |
| 2014 | $808 | $14,822 | $0 | $0 |
| 2013 | -- | $18,710 | $0 | $0 |
Source: Public Records
Map
Nearby Homes
- 2808 S Heather Gardens Way Unit B
- 2800 S Heather Gardens Way Unit B
- 2734 S Heather Gardens Way
- 2829 S Xanadu Way
- 13931 E Marina Dr Unit 304
- 13635 E Bates Ave Unit 404
- 13635 E Bates Ave Unit 201
- 13635 E Bates Ave Unit 210
- 13901 E Marina Dr Unit 105
- 13653 E Yale Ave Unit D
- 13657 E Yale Ave Unit A
- 2855 S Xanadu Way Unit 20147
- 2853 S Xanadu Way
- 13605 E Yale Ave Unit A
- 13605 E Yale Ave Unit D
- 13645 E Yale Ave Unit B
- 13961 E Marina Dr Unit 409
- 13606 E Bates Ave Unit 410
- 13606 E Bates Ave Unit 102
- 13633 E Yale Ave Unit B
- 2840 S Heather Gardens Way Unit B
- 2840 S Heather Gardens Way
- 2838 S Heather Gardens Way Unit B
- 2842 S Heather Gardens Way Unit A
- 2842 S Heather Gardens Way Unit B
- 2844 S Heather Gardens Way Unit A
- 2844 S Heather Gardens Way Unit B
- 2844 S Heather Gardens Way
- 2806 S Heather Gardens Way Unit A
- 2806 S Heather Gardens Way Unit B
- 2836 S Heather Gardens Way Unit A
- 2836 S Heather Gardens Way Unit B
- 2804 S Heather Gardens Way Unit B
- 2834 S Heather Gardens Way Unit A
- 2826 S Heather Gardens Way Unit A
- 2826 S Heather Gardens Way Unit B
- 2808 S Heather Gardens Way Unit A
- 2832 S Heather Gardens Way Unit A
- 2832 S Heather Gardens Way Unit B
- 2812 S Heather Gardens Way Unit A
