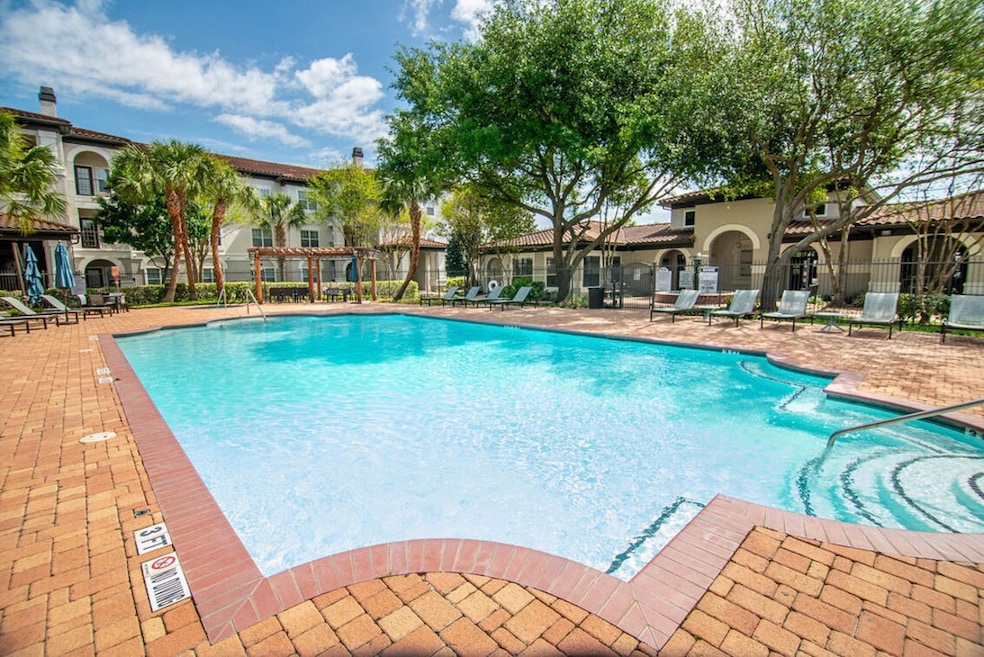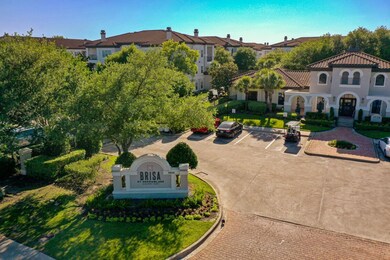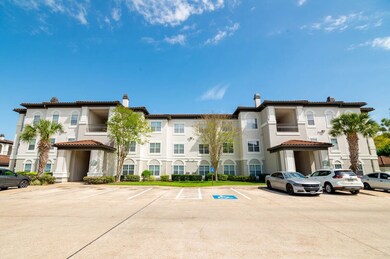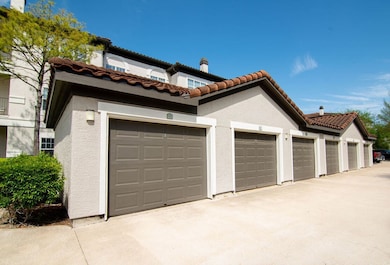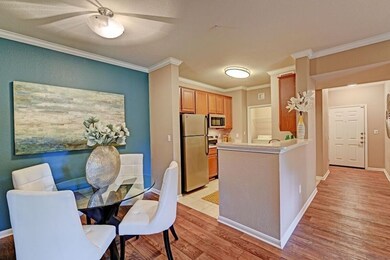2840 Shadowbriar Dr Unit B3 Houston, TX 77077
Briar Village Neighborhood
2
Beds
2
Baths
1,246
Sq Ft
14.65
Acres
Highlights
- 14.65 Acre Lot
- Central Heating and Cooling System
- 1-Story Property
- Community Pool
About This Home
Nestled in the vibrant Westchase area, this stylish apartment community offers beautifully designed one- and two-bedroom floor plans with open layouts, sleek finishes, and resort-style amenities. Live moments from premier shopping, dining, and entertainment at Westheimer and Beltway 8, all within a peaceful, beautifully landscaped setting. Experience exceptional service and a lifestyle that truly feels like home.
Property Details
Home Type
- Multi-Family
Year Built
- Built in 2004
Interior Spaces
- 1,246 Sq Ft Home
- 1-Story Property
Kitchen
- Microwave
- Dishwasher
- Trash Compactor
- Disposal
Bedrooms and Bathrooms
- 2 Bedrooms
- 2 Full Bathrooms
Schools
- Outley Elementary School
- O'donnell Middle School
- Aisd Draw High School
Additional Features
- 14.65 Acre Lot
- Central Heating and Cooling System
Listing and Financial Details
- Property Available on 10/25/25
- Long Term Lease
Community Details
Overview
- Greystar Association
Recreation
- Community Pool
Pet Policy
- Pets Allowed
- Pet Deposit Required
Map
Source: Houston Association of REALTORS®
MLS Number: 61487805
Nearby Homes
- 12223 Oxford Crescent Cir
- 12227 Oxford Crescent Cir
- 12255 Oxford Crescent Cir
- 12506 Ashford Meadow Dr Unit 2
- 12215 Piping Rock Dr
- 12134 Ella Lee Ln
- 3007 S Dairy Ashford Rd
- 12515 Piping Rock Dr
- 3206 Shadywind Dr
- 12527 Ashford Meadow Dr Unit 2
- 12627 Ashford Meadow Dr
- 12550 Piping Rock Dr Unit 22
- 12635 Ashford Meadow Dr Unit 4
- 12639 Ashford Meadow Dr Unit E, F
- 12646 Ashford Meadow Dr Unit 4
- 12647 Ashford Meadow Dr
- 2207 Crystal Hills Dr
- 3106 Ashton Park Dr
- 12122 Meadow Lake Dr
- 12654 Ashford Meadow Dr
- 2840 Shadowbriar Dr
- 12430 Oxford Park Dr
- 2920 Shadowbrier Dr
- 2445 Shadow View Ln Unit 303
- 2445 Shadow View Ln Unit 120
- 2445 Shadow View Ln
- 12360 Richmond Ave
- 12200 Overbrook Ln
- 12400 Overbrook Ln Unit 12200 Overbrook Ln 38D
- 12200 Overbrook Ln Unit 31A
- 12511 Ella Lee Ln
- 12506 Ashford Meadow Dr Unit A
- 2800 S Dairy Ashford Rd
- 12511 Ashford Meadow Dr
- 12511 Ashford Meadow Dr Unit C
- 12511 Ashford Meadow Dr Unit A
- 12134 Ella Lee Ln
- 12527 Ashford Meadow Dr Unit A
- 12603 Ashford Meadow Dr Unit B
- 12603 Ashford Meadow Dr Unit D
