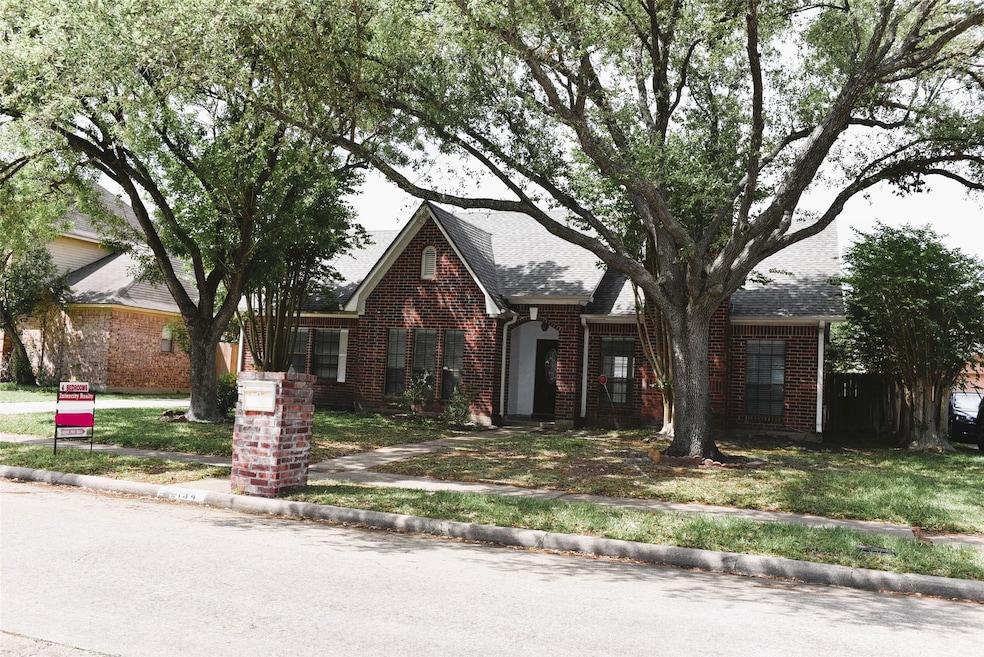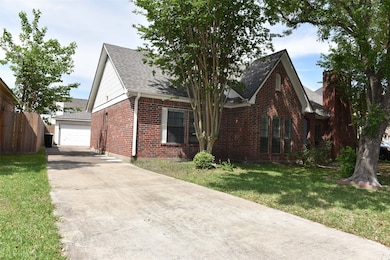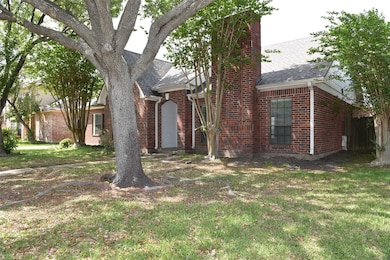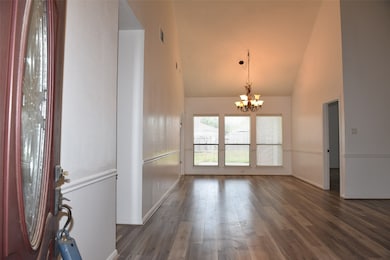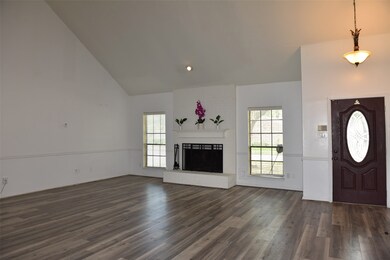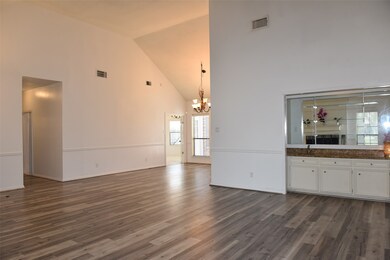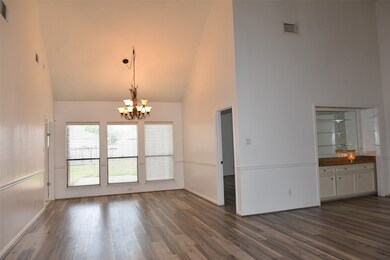12134 Ella Lee Ln Houston, TX 77077
Briar Forest NeighborhoodHighlights
- Contemporary Architecture
- 1 Fireplace
- Private Yard
- <<bathWSpaHydroMassageTubToken>>
- Granite Countertops
- Community Pool
About This Home
Nice large commentary one story 4 bed room in north of Westheimer area , New 30 yrs roof 4-2025, open large family room with high ceiling and fireplace, bar. formal dinning room . large breakfast next open kitchen with many cabinets and granite counter top. Master bath has double sink and whirlpool jet bath tub and separate shower.
All other three bed room in very good size. one bed room has access to bath. All brick. very convenience to grocery, restaurant, shopping and easy access to highway , galleria. House ready to move in.
Home Details
Home Type
- Single Family
Est. Annual Taxes
- $6,935
Year Built
- Built in 1984
Lot Details
- 7,989 Sq Ft Lot
- Property is Fully Fenced
- Cleared Lot
- Private Yard
Parking
- 2 Car Detached Garage
Home Design
- Contemporary Architecture
Interior Spaces
- 2,041 Sq Ft Home
- 1-Story Property
- Ceiling Fan
- 1 Fireplace
- Family Room
- Breakfast Room
- Dining Room
- Utility Room
- Washer and Electric Dryer Hookup
- Attic Fan
Kitchen
- <<doubleOvenToken>>
- Electric Cooktop
- Dishwasher
- Kitchen Island
- Granite Countertops
- Disposal
Flooring
- Laminate
- Tile
- Vinyl Plank
- Vinyl
Bedrooms and Bathrooms
- 4 Bedrooms
- 2 Full Bathrooms
- Double Vanity
- <<bathWSpaHydroMassageTubToken>>
- <<tubWithShowerToken>>
- Separate Shower
Schools
- Ashford/Shadowbriar Elementary School
- West Briar Middle School
- Westside High School
Utilities
- Central Heating and Cooling System
- Heating System Uses Gas
Listing and Financial Details
- Property Available on 7/2/25
- Long Term Lease
Community Details
Overview
- Shadowbriar Sec 02 Subdivision
Recreation
- Community Pool
Pet Policy
- No Pets Allowed
Map
Source: Houston Association of REALTORS®
MLS Number: 91321721
APN: 1138140000020
- 12114 Meadow Lake Dr
- 2210 Shadowbriar Dr
- 2303 Willow Lake Dr
- 2207 Crystal Hills Dr
- 2107 Shadowbriar Dr
- 12410 Piping Rock Dr
- 2007 Shadowbriar Dr
- 2227 Holly Knoll St
- 2002 Round Lake Dr
- 2231 Round Lake Dr
- 12400 Overbrook Ln Unit 45C
- 12310 Rocky Knoll Dr
- 12010 Rocky Knoll Dr
- 11815 Poplar Creek Dr
- 1927 Willowlake Dr
- 11822 Poplar Creek Dr
- 2302 Ashford Hollow Ln
- 12523 Olympia Dr
- 1915 Willowlake Dr
- 2277 S Kirkwood Rd Unit 906
- 2475 Gray Fall Dr
- 2303 Cherry Bend Dr
- 2445 Shadow View Ln
- 2107 Shadowbriar Dr
- 2303 Silver Sage Dr
- 2106 Shadybriar Dr
- 2007 Shadowbriar Dr
- 12439 Piping Rock Dr
- 2410 S Kirkwood Rd
- 2840 Shadowbriar Dr
- 12400 Overbrook Ln Unit 36B
- 11805 Southlake Dr
- 12200 Overbrook Ln
- 2223 Kinbrook Dr
- 12430 Oxford Park Dr
- 2277 S Kirkwood Rd Unit 708
- 2277 S Kirkwood Rd Unit 904
- 2920 Shadowbrier Dr
- 2211 S Kirkwood Rd Unit 19
- 2211 S Kirkwood Rd Unit 50
