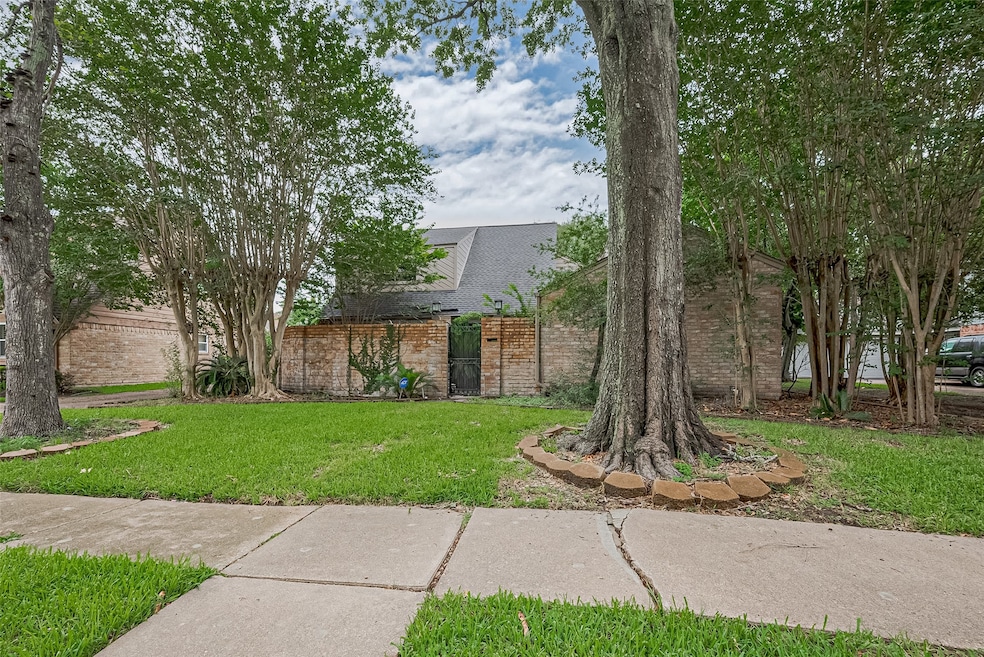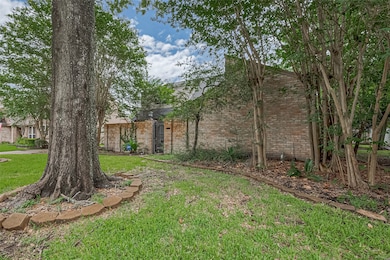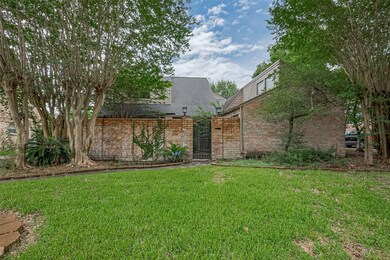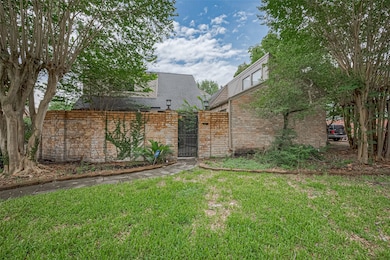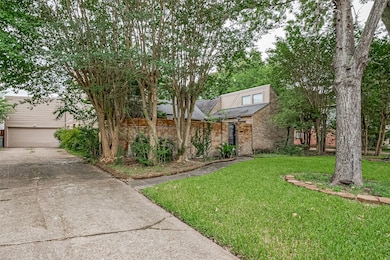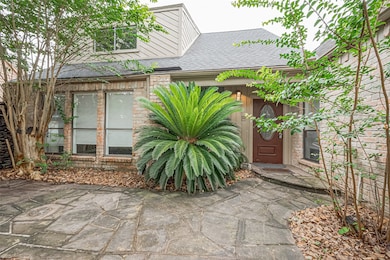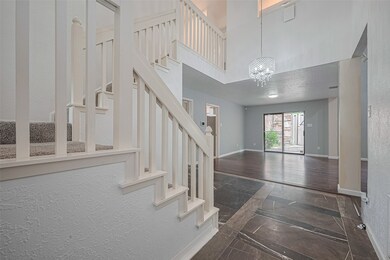2107 Shadowbriar Dr Houston, TX 77077
Briar Forest NeighborhoodHighlights
- Above Ground Pool
- 2 Car Attached Garage
- 1-minute walk to Shadow Briar Recreation Center
- 1 Fireplace
- Central Heating and Cooling System
About This Home
Beautiful and spacious two-story home with 4 bedrooms and 2.5 bathrooms, located in the highly sought-after Shadowbriar community. Just minutes from the Energy Corridor, City Centre, Memorial City, and The Galleria, with direct access to scenic hiking and biking trails to Terry Hershey Park. This upgraded home features bright white and soft gray tones, and new flooring in the breakfast area.The chef-style kitchen boasts elegant quartz countertops and 2021 stainless steel appliances, including a French door refrigerator. The primary suite offers soaring ceilings, a beautifully updated bath, and two separate walk-in closets. The formal living room features high ceilings, and the spacious formal dining can be converted into a fifth bedroom or a secondary living area. Enjoy the 2-car garage with an extended driveway and bonus mini A/C unit. All bathrooms feature sleek quartz countertops. Relax in the outdoor jacuzzi with ambient lighting—plus many more upgrades throughout.
Home Details
Home Type
- Single Family
Est. Annual Taxes
- $12,641
Year Built
- Built in 1979
Parking
- 2 Car Attached Garage
Interior Spaces
- 3,215 Sq Ft Home
- 2-Story Property
- 1 Fireplace
Bedrooms and Bathrooms
- 4 Bedrooms
Schools
- Ashford/Shadowbriar Elementary School
- West Briar Middle School
- Westside High School
Utilities
- Central Heating and Cooling System
- Heating System Uses Gas
Additional Features
- Above Ground Pool
- 8,260 Sq Ft Lot
Listing and Financial Details
- Property Available on 6/16/25
- Long Term Lease
Community Details
Overview
- Shadowbriar Sec 01 Subdivision
Recreation
- Community Pool
Pet Policy
- Call for details about the types of pets allowed
- Pet Deposit Required
Map
Source: Houston Association of REALTORS®
MLS Number: 73580046
APN: 1118900000018
- 2007 Shadowbriar Dr
- 2207 Crystal Hills Dr
- 2210 Shadowbriar Dr
- 12114 Meadow Lake Dr
- 2303 Willow Lake Dr
- 2002 Round Lake Dr
- 12310 Rocky Knoll Dr
- 1927 Willowlake Dr
- 1915 Willowlake Dr
- 12010 Rocky Knoll Dr
- 12302 Rincon Dr
- 12134 Ella Lee Ln
- 12114 Sugar Springs Dr
- 1818 Berryfield Dr
- 12334 Brandywyne Dr
- 2227 Holly Knoll St
- 12410 Piping Rock Dr
- 12315 Whittington Dr
- 11822 Poplar Creek Dr
- 11815 Poplar Creek Dr
- 2007 Shadowbriar Dr
- 2106 Shadybriar Dr
- 12134 Ella Lee Ln
- 2303 Cherry Bend Dr
- 2303 Silver Sage Dr
- 2475 Gray Fall Dr
- 12439 Piping Rock Dr
- 2445 Shadow View Ln
- 2223 Kinbrook Dr
- 12018 Whittington Dr
- 11805 Southlake Dr
- 2410 S Kirkwood Rd
- 2211 S Kirkwood Rd Unit 19
- 2211 S Kirkwood Rd Unit 50
- 2211 S Kirkwood Rd Unit 8
- 2211 S Kirkwood Rd Unit 62
- 12507 Whittington Dr
- 12400 Overbrook Ln Unit 36B
- 2277 S Kirkwood Rd Unit 708
- 2277 S Kirkwood Rd Unit 904
