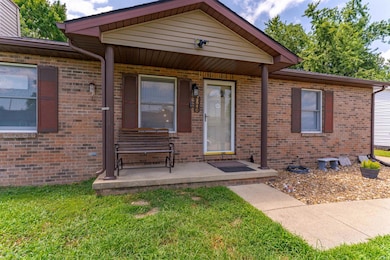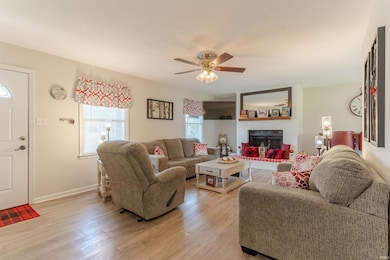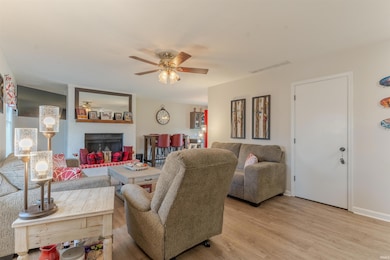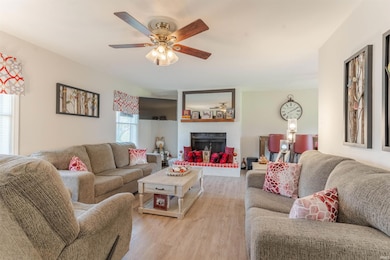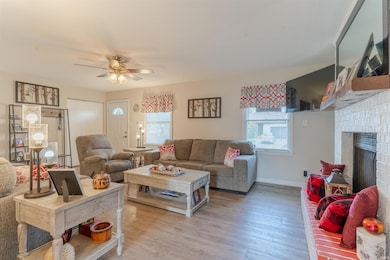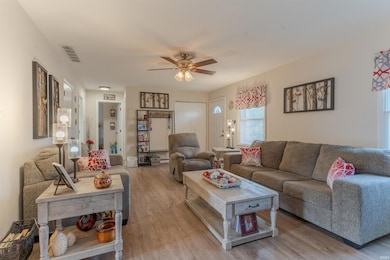2840 Squire Ln Evansville, IN 47715
Estimated payment $1,060/month
Highlights
- Ranch Style House
- 1 Car Detached Garage
- Forced Air Heating and Cooling System
- Covered Patio or Porch
- Eat-In Kitchen
- Ceiling Fan
About This Home
Conveniently located, this charming home offers a spacious living room with a cozy wood-burning fireplace that flows into the updated eat-in kitchen. The kitchen has been tastefully updated with gray cabinetry, custom countertops and a built-in buffet offering additional counter space and storage. The generous primary bedroom includes two closets and direct access to the full bath. A second bedroom also features double closets. Outside, enjoy a fully fenced yard complete with a yard barn for additional storage. This property also features a one-car detached garage! This home has many great updates and additions-14 inch insulation in the attic, motion sensor lights, French doors and ample amounts of storage! For buyers peace of mind, seller is offering one-year home warranty!
Listing Agent
ERA FIRST ADVANTAGE REALTY, INC Brokerage Phone: 812-858-2400 Listed on: 08/05/2025

Home Details
Home Type
- Single Family
Est. Annual Taxes
- $853
Year Built
- Built in 1987
Lot Details
- 7,405 Sq Ft Lot
- Lot Dimensions are 60x120
- Property is Fully Fenced
- Wood Fence
Parking
- 1 Car Detached Garage
- Garage Door Opener
Home Design
- Ranch Style House
- Brick Exterior Construction
- Vinyl Construction Material
Interior Spaces
- 1,008 Sq Ft Home
- Ceiling Fan
- Living Room with Fireplace
- Crawl Space
- Fire and Smoke Detector
- Electric Dryer Hookup
Kitchen
- Eat-In Kitchen
- Laminate Countertops
Flooring
- Carpet
- Vinyl
Bedrooms and Bathrooms
- 2 Bedrooms
- 1 Full Bathroom
Outdoor Features
- Covered Patio or Porch
Schools
- Stockwell Elementary School
- Plaza Park Middle School
- William Henry Harrison High School
Utilities
- Forced Air Heating and Cooling System
- Heating System Uses Gas
Community Details
- Country Trace Subdivision
Listing and Financial Details
- Home warranty included in the sale of the property
- Assessor Parcel Number 82-06-13-011-260.006-027
Map
Home Values in the Area
Average Home Value in this Area
Tax History
| Year | Tax Paid | Tax Assessment Tax Assessment Total Assessment is a certain percentage of the fair market value that is determined by local assessors to be the total taxable value of land and additions on the property. | Land | Improvement |
|---|---|---|---|---|
| 2024 | $1,705 | $159,500 | $19,500 | $140,000 |
| 2023 | $1,671 | $155,000 | $19,500 | $135,500 |
| 2022 | $1,387 | $129,600 | $19,500 | $110,100 |
| 2021 | $1,274 | $117,900 | $19,500 | $98,400 |
| 2020 | $1,253 | $118,100 | $19,500 | $98,600 |
| 2019 | $878 | $83,900 | $19,500 | $64,400 |
| 2018 | $509 | $84,000 | $19,500 | $64,500 |
| 2017 | $686 | $84,300 | $19,500 | $64,800 |
| 2016 | $345 | $85,000 | $19,500 | $65,500 |
| 2014 | $305 | $83,300 | $19,500 | $63,800 |
| 2013 | -- | $83,000 | $19,500 | $63,500 |
Property History
| Date | Event | Price | List to Sale | Price per Sq Ft | Prior Sale |
|---|---|---|---|---|---|
| 12/08/2025 12/08/25 | Price Changed | $188,000 | -0.5% | $187 / Sq Ft | |
| 11/12/2025 11/12/25 | Price Changed | $189,000 | -4.5% | $188 / Sq Ft | |
| 10/07/2025 10/07/25 | Price Changed | $198,000 | -2.9% | $196 / Sq Ft | |
| 09/24/2025 09/24/25 | Price Changed | $204,000 | -2.4% | $202 / Sq Ft | |
| 09/13/2025 09/13/25 | Price Changed | $209,000 | -5.0% | $207 / Sq Ft | |
| 08/24/2025 08/24/25 | Price Changed | $219,900 | -2.3% | $218 / Sq Ft | |
| 08/05/2025 08/05/25 | For Sale | $225,000 | +78.7% | $223 / Sq Ft | |
| 10/18/2019 10/18/19 | Sold | $125,900 | 0.0% | $125 / Sq Ft | View Prior Sale |
| 09/13/2019 09/13/19 | Pending | -- | -- | -- | |
| 09/09/2019 09/09/19 | For Sale | $125,900 | +97.0% | $125 / Sq Ft | |
| 06/14/2019 06/14/19 | Sold | $63,900 | -8.6% | $63 / Sq Ft | View Prior Sale |
| 05/31/2019 05/31/19 | Pending | -- | -- | -- | |
| 05/29/2019 05/29/19 | Price Changed | $69,900 | -12.5% | $69 / Sq Ft | |
| 05/28/2019 05/28/19 | For Sale | $79,900 | -- | $79 / Sq Ft |
Purchase History
| Date | Type | Sale Price | Title Company |
|---|---|---|---|
| Warranty Deed | -- | None Available | |
| Personal Reps Deed | -- | None Available | |
| Warranty Deed | -- | None Available |
Mortgage History
| Date | Status | Loan Amount | Loan Type |
|---|---|---|---|
| Open | $125,900 | New Conventional | |
| Previous Owner | $71,920 | New Conventional |
Source: Indiana Regional MLS
MLS Number: 202530750
APN: 82-06-13-011-260.006-027
- The Fontaine Plan at Summerlyn Trail
- The Sheffield Plan at Summerlyn Trail
- The Andover Plan at Summerlyn Trail
- The Lyndon Plan at Summerlyn Trail
- The Camelia Plan at Summerlyn Trail
- The Dresden Plan at Summerlyn Trail
- The Hudson Plan at Summerlyn Trail
- The Beaumont Plan at Summerlyn Trail
- The Delaney Plan at Summerlyn Trail
- 2621 Ole Hickory Dr
- 2620 Pecan Trace
- 2500 Colonial Garden Rd
- 2427 Focus Trace
- 6727 Ellipse Place
- 6747 Ellipse Place
- 6748 Solstice Ln
- 3538 Greeley Dr
- 4216 Derby Ln
- 8137 Prescott Dr
- 3243 Ralston Dr
- 6649 Old Boonville Hwy
- 1330 Meeting St
- 4901 Sugar Creek Dr
- 5300 Crystal Lake Dr
- 3213 Tamarack Ct
- 4400 Spring Valley Rd
- 3533 Pigeonbrook Ct
- 700 Reserve Blvd
- 6830 Brooklyn Ct
- 1715 Theatre Dr
- 200 Kimber Ln
- 103 Princeton Ct
- 3 Brentwood Dr
- 100 Williamsburg Dr
- 301 Eagle Crest Dr
- 410 Fuquay Rd
- 4808 Old Tyme Ct
- 700 Chateau Dr
- 8416 Lincoln Ave
- 815 Erie Ave

