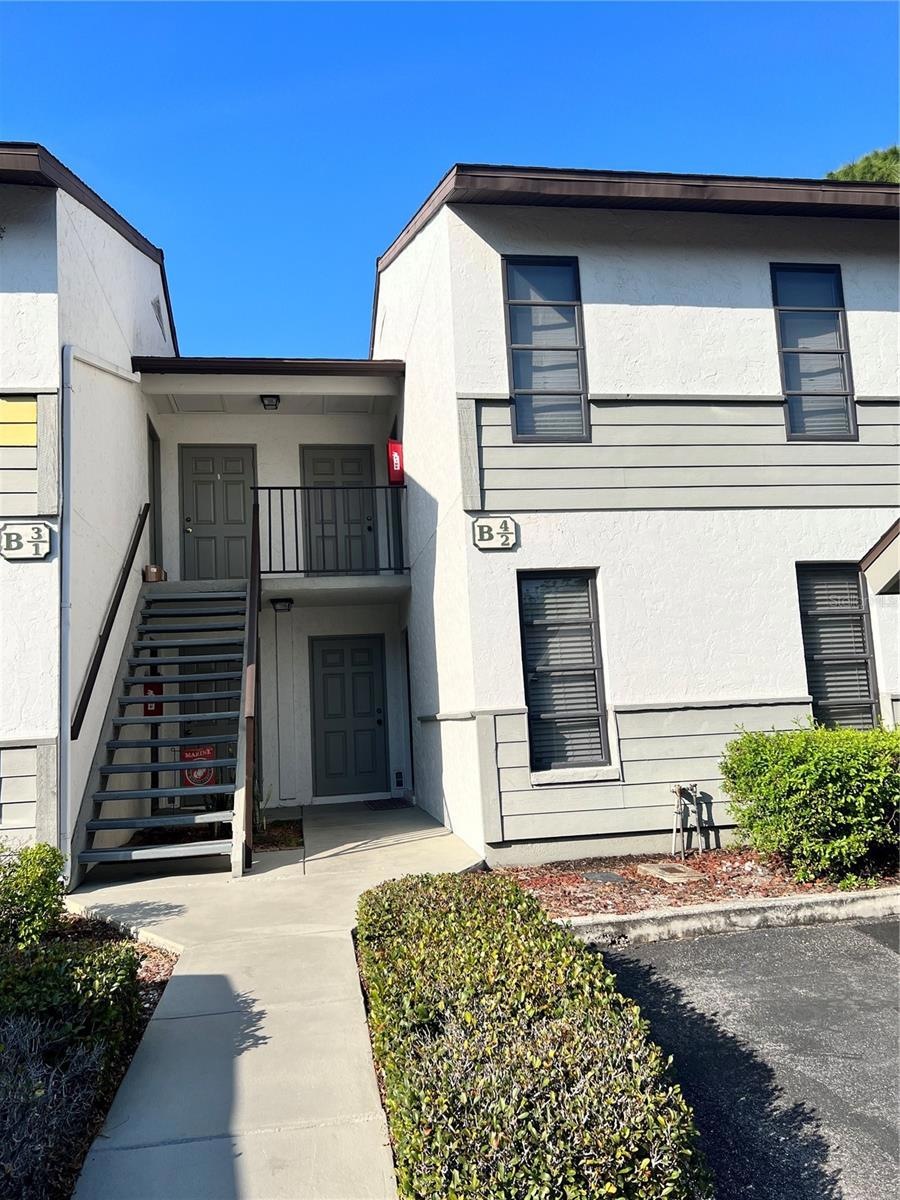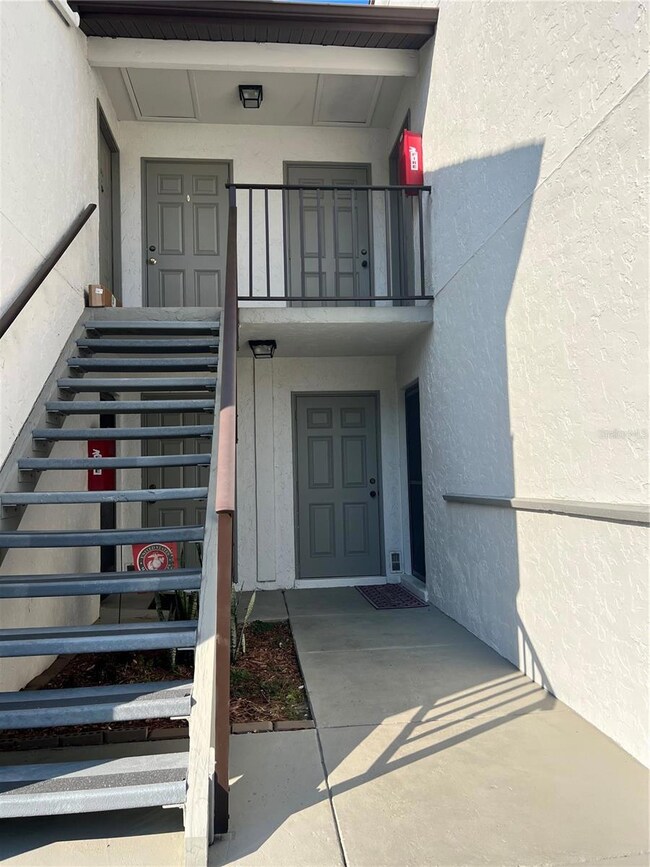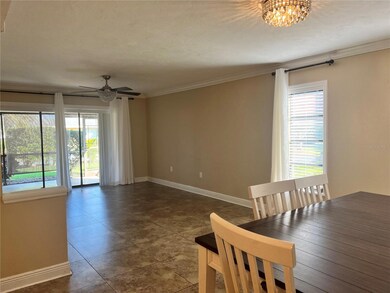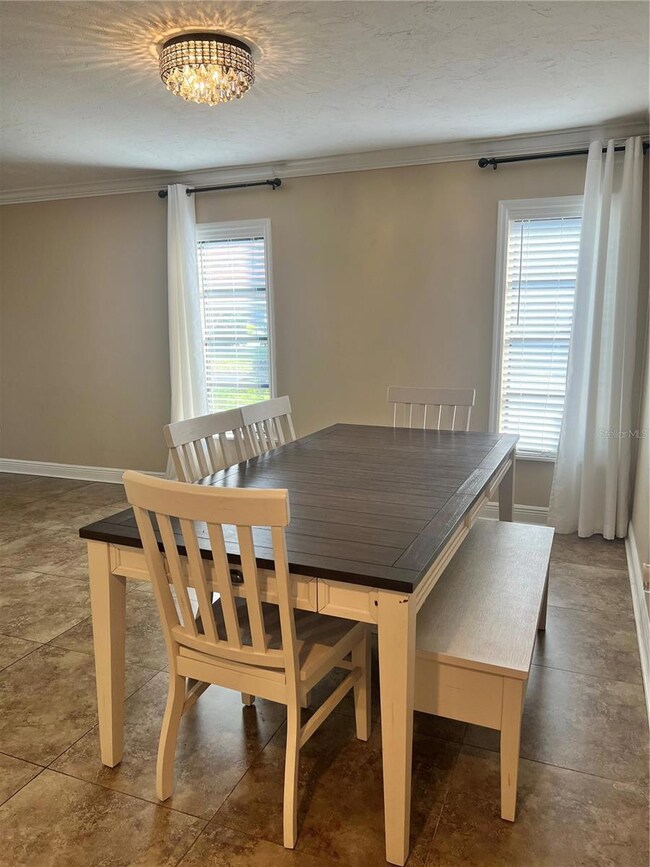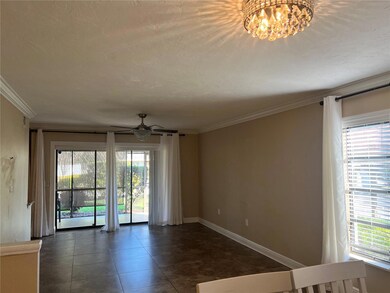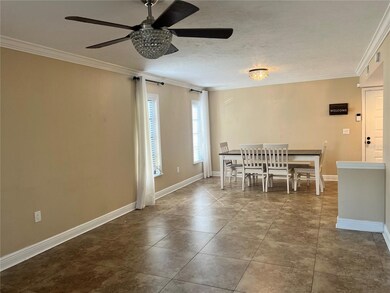
2840 W Rainbow Cir Unit B2 Sarasota, FL 34231
Ridge Wood Heights NeighborhoodHighlights
- 0.47 Acre Lot
- End Unit
- Community Pool
- Riverview High School Rated A
- Granite Countertops
- Enclosed Patio or Porch
About This Home
As of March 2023Perfect Condo for your winter get away or year round living! Ground floor, end unit 2-bedroom 2 bath spacious condo rarely available in this small 14 unit community, Rainbow Club. Condo features large ceramic tile and LVP flooring throughout with crown molding in the living areas, LED lighting, kitchen has granite countertops and tongue and groove ceiling accent, master bedroom has a large walk-in closet. Right outside the front door is an outdoor storage closet. Washer and dryer are in the unit for your convenient. There are 2 assigned parking spots directly in front of unit, with one under the carport. Condo is centrally located to restaurants and shopping. Just a few miles to the sandy beaches and the heart of downtown. Just a short drive to I75 where you will be off on an adventure!
Last Agent to Sell the Property
KELLER WILLIAMS ON THE WATER S License #0674703 Listed on: 03/02/2023

Property Details
Home Type
- Condominium
Est. Annual Taxes
- $2,036
Year Built
- Built in 1983
Lot Details
- End Unit
- West Facing Home
HOA Fees
- $557 Monthly HOA Fees
Home Design
- Slab Foundation
- Shingle Roof
- Block Exterior
- Stucco
Interior Spaces
- 1,130 Sq Ft Home
- 2-Story Property
- Crown Molding
- Ceiling Fan
- Blinds
- Sliding Doors
- Combination Dining and Living Room
Kitchen
- Eat-In Kitchen
- Range
- Microwave
- Dishwasher
- Granite Countertops
- Solid Wood Cabinet
- Disposal
Flooring
- Laminate
- Ceramic Tile
Bedrooms and Bathrooms
- 2 Bedrooms
- Walk-In Closet
- 2 Full Bathrooms
Laundry
- Laundry closet
- Dryer
- Washer
Parking
- 1 Carport Space
- Assigned Parking
Outdoor Features
- Enclosed Patio or Porch
- Outdoor Storage
Schools
- Wilkinson Elementary School
- Brookside Middle School
- Riverview High School
Utilities
- Central Heating and Cooling System
- Cable TV Available
Listing and Financial Details
- Visit Down Payment Resource Website
- Legal Lot and Block 2 / B
- Assessor Parcel Number 0072121004
Community Details
Overview
- Association fees include common area taxes, escrow reserves fund, insurance, maintenance structure, ground maintenance, management, pest control, pool
- Argus Management Teresa Cox Association, Phone Number (941) 927-6464
- Rainbow Club Community
- Rainbow Club I Subdivision
Recreation
- Community Pool
Pet Policy
- Pets up to 25 lbs
- Pet Size Limit
- 1 Pet Allowed
- Breed Restrictions
Ownership History
Purchase Details
Home Financials for this Owner
Home Financials are based on the most recent Mortgage that was taken out on this home.Purchase Details
Home Financials for this Owner
Home Financials are based on the most recent Mortgage that was taken out on this home.Purchase Details
Home Financials for this Owner
Home Financials are based on the most recent Mortgage that was taken out on this home.Purchase Details
Purchase Details
Purchase Details
Similar Homes in Sarasota, FL
Home Values in the Area
Average Home Value in this Area
Purchase History
| Date | Type | Sale Price | Title Company |
|---|---|---|---|
| Warranty Deed | $195,000 | -- | |
| Warranty Deed | $160,000 | Burnt Store T&E Llc | |
| Warranty Deed | $137,500 | Attorney | |
| Warranty Deed | $70,000 | Attorney | |
| Warranty Deed | $98,000 | -- | |
| Deed | $54,000 | -- |
Mortgage History
| Date | Status | Loan Amount | Loan Type |
|---|---|---|---|
| Previous Owner | $157,102 | FHA | |
| Previous Owner | $110,000 | New Conventional |
Property History
| Date | Event | Price | Change | Sq Ft Price |
|---|---|---|---|---|
| 03/31/2023 03/31/23 | Sold | $195,000 | -13.3% | $173 / Sq Ft |
| 03/06/2023 03/06/23 | Pending | -- | -- | -- |
| 03/02/2023 03/02/23 | For Sale | $225,000 | +40.6% | $199 / Sq Ft |
| 12/31/2020 12/31/20 | Sold | $160,000 | 0.0% | $142 / Sq Ft |
| 10/27/2020 10/27/20 | Pending | -- | -- | -- |
| 10/21/2020 10/21/20 | For Sale | $160,000 | +16.4% | $142 / Sq Ft |
| 08/17/2018 08/17/18 | Off Market | $137,500 | -- | -- |
| 12/01/2017 12/01/17 | Sold | $137,500 | -1.2% | $122 / Sq Ft |
| 11/01/2017 11/01/17 | Pending | -- | -- | -- |
| 10/17/2017 10/17/17 | For Sale | $139,127 | -- | $123 / Sq Ft |
Tax History Compared to Growth
Tax History
| Year | Tax Paid | Tax Assessment Tax Assessment Total Assessment is a certain percentage of the fair market value that is determined by local assessors to be the total taxable value of land and additions on the property. | Land | Improvement |
|---|---|---|---|---|
| 2024 | $2,413 | $143,400 | -- | $143,400 |
| 2023 | $2,413 | $162,800 | $0 | $162,800 |
| 2022 | $2,339 | $167,000 | $0 | $167,000 |
| 2021 | $2,036 | $125,300 | $0 | $125,300 |
| 2020 | $939 | $68,943 | $0 | $0 |
| 2019 | $897 | $67,393 | $0 | $0 |
| 2018 | $865 | $66,136 | $0 | $0 |
| 2017 | $1,337 | $70,800 | $0 | $70,800 |
| 2016 | $1,467 | $94,600 | $0 | $94,600 |
| 2015 | $1,420 | $82,600 | $0 | $82,600 |
| 2014 | $1,213 | $54,400 | $0 | $0 |
Agents Affiliated with this Home
-
Diane Skelly, PA

Seller's Agent in 2023
Diane Skelly, PA
KELLER WILLIAMS ON THE WATER S
(941) 724-4989
1 in this area
27 Total Sales
-
Sheryl Vanduren

Buyer's Agent in 2023
Sheryl Vanduren
COLDWELL BANKER REALTY
(720) 384-4884
1 in this area
79 Total Sales
-
Kimberly Madden

Seller's Agent in 2020
Kimberly Madden
SARASOTA COAST REALTY INC
(941) 650-4416
2 in this area
9 Total Sales
-
Emily Rivera-Jackson

Buyer's Agent in 2020
Emily Rivera-Jackson
COLDWELL BANKER SUNSTAR REALTY
(941) 525-4319
1 in this area
173 Total Sales
-
Jack Keller

Seller's Agent in 2017
Jack Keller
JACK KELLER INC
(727) 586-1497
1 in this area
1,263 Total Sales
Map
Source: Stellar MLS
MLS Number: A4562413
APN: 0072-12-1004
- 2866 E Rainbow Cir
- 4112 Swift Rd
- 4414 Alhambra Ave
- 2950 Forest Ln
- 4444 Swift Rd Unit 46
- 4444 Swift Rd Unit 14
- 4214 Groveland Ave
- 2725 Nassau St
- 3036 Edgewood Terrace
- 2944 Sterling Ln
- 2635 Arnold St
- 4358 Murdock Ave
- 2728 Trinidad St
- 0 Trinidad St
- 2504 Wilkinson Rd
- 4151 Olive Ave
- 2802 Jamaica St
- 2506 Wilkinson Rd
- 4074 Redbird Cir
- 3013 Jennings Dr
