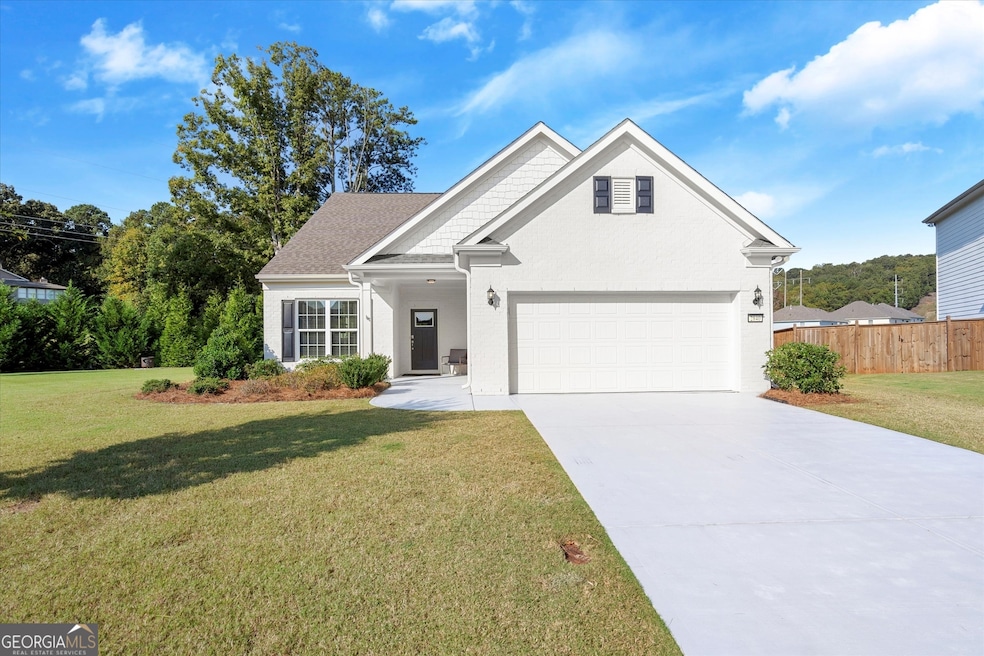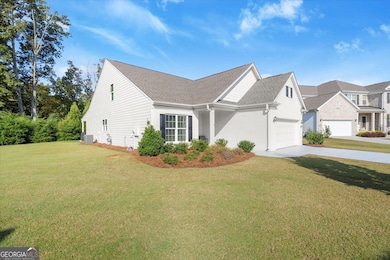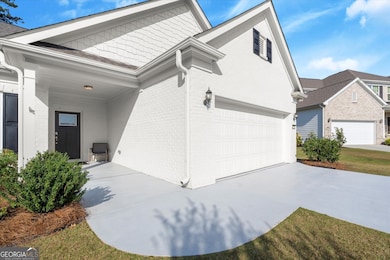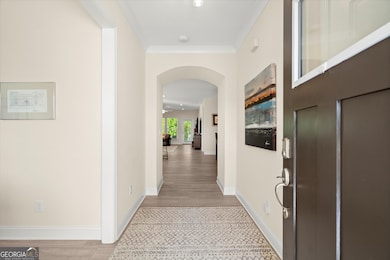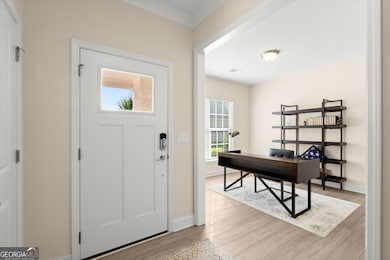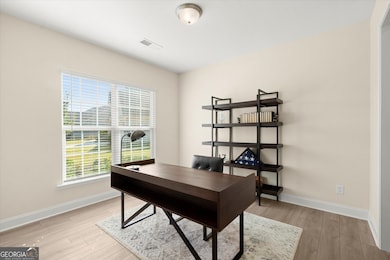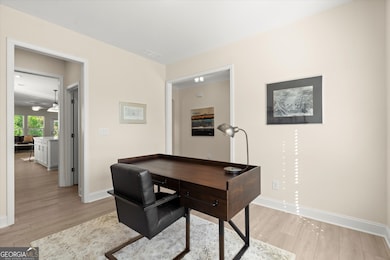2840 Waverly Walk Point Cumming, GA 30041
Estimated payment $3,679/month
Highlights
- Home Theater
- Craftsman Architecture
- Seasonal View
- Mashburn Elementary School Rated A
- Clubhouse
- Private Lot
About This Home
Beautiful East-Facing Home with Main-Level Living & Resort-Style Amenities Welcome to this stunning, only 4-year-old east-facing home that combines thoughtful design, modern comfort, and an unbeatable community lifestyle. Located in a vibrant neighborhood with top-tier amenities, this meticulously maintained home offers main-level living at its finest. Step inside to a spacious open floor plan that seamlessly connects the kitchen, dining, and living areas-perfect for entertaining or relaxed everyday living. Just off the living room, step out to a covered rear patio overlooking a private, landscaped backyard, ideal for outdoor dining and quiet evenings. The main level features a luxurious Primary Suite with an accessible walk-in shower, a guest bedroom and full bath, plus a dedicated home office-perfect for remote work or creative pursuits. Upstairs, you'll find a third bedroom, full bathroom, and a generously sized den, offering flexible space for a media room, gym, or guest retreat. The extended 2-car garage is a rare find, with ample room to store a boat, park a golf cart, or set up a workshop-whatever suits your lifestyle. Enjoy resort-style living with access to a swimming pool, pickleball and tennis courts, playground, and scenic walking trails, all within the community. This active neighborhood is perfect for those who love the outdoors, social activities, and a strong sense of community. Don't miss your chance to own this beautiful, move-in-ready home that truly has it all-schedule your showing today! Be sure to check out the area marinas! Habersham Marina is 1.7 miles away. Bald Ridge Marina is 5 miles away, Lazy Days Marina is 11 miles away. Holiday Marina on Lake Lanier is 11.4 miles away.
Home Details
Home Type
- Single Family
Est. Annual Taxes
- $1,348
Year Built
- Built in 2021
Lot Details
- 0.4 Acre Lot
- Cul-De-Sac
- Private Lot
- Level Lot
HOA Fees
- $88 Monthly HOA Fees
Home Design
- Craftsman Architecture
- Traditional Architecture
- Slab Foundation
- Composition Roof
- Concrete Siding
- Brick Front
Interior Spaces
- 2,612 Sq Ft Home
- 1.5-Story Property
- Roommate Plan
- High Ceiling
- Ceiling Fan
- Double Pane Windows
- Entrance Foyer
- Great Room
- Family Room
- Home Theater
- Home Office
- Seasonal Views
- Fire and Smoke Detector
Kitchen
- Walk-In Pantry
- Oven or Range
- Microwave
- Dishwasher
- Stainless Steel Appliances
- Kitchen Island
- Solid Surface Countertops
- Disposal
Flooring
- Carpet
- Laminate
- Tile
Bedrooms and Bathrooms
- 3 Bedrooms | 2 Main Level Bedrooms
- Primary Bedroom on Main
- Split Bedroom Floorplan
- Walk-In Closet
- Double Vanity
- Bathtub Includes Tile Surround
Laundry
- Laundry Room
- Laundry in Hall
Parking
- Garage
- Parking Storage or Cabinetry
- Parking Accessed On Kitchen Level
- Garage Door Opener
Accessible Home Design
- Roll-in Shower
Outdoor Features
- Patio
- Porch
Schools
- Mashburn Elementary School
- Lakeside Middle School
- Forsyth Central High School
Utilities
- Forced Air Zoned Heating and Cooling System
- Heating System Uses Natural Gas
- Underground Utilities
- 220 Volts
- Gas Water Heater
- High Speed Internet
- Phone Available
- Cable TV Available
Listing and Financial Details
- Tax Lot 306
Community Details
Overview
- $1,050 Initiation Fee
- Association fees include reserve fund, swimming, tennis, trash
- North Cove Subdivision
Amenities
- Clubhouse
Recreation
- Tennis Courts
- Community Playground
- Community Pool
Map
Home Values in the Area
Average Home Value in this Area
Tax History
| Year | Tax Paid | Tax Assessment Tax Assessment Total Assessment is a certain percentage of the fair market value that is determined by local assessors to be the total taxable value of land and additions on the property. | Land | Improvement |
|---|---|---|---|---|
| 2025 | $1,377 | $265,888 | $66,000 | $199,888 |
| 2024 | $1,377 | $264,848 | $64,000 | $200,848 |
| 2023 | $1,260 | $239,500 | $52,000 | $187,500 |
| 2022 | $1,331 | $38,400 | $38,400 | $0 |
| 2021 | $1,060 | $38,400 | $38,400 | $0 |
| 2020 | $1,270 | $46,000 | $46,000 | $0 |
Property History
| Date | Event | Price | List to Sale | Price per Sq Ft |
|---|---|---|---|---|
| 11/11/2025 11/11/25 | Price Changed | $660,000 | -1.5% | $253 / Sq Ft |
| 10/30/2025 10/30/25 | Price Changed | $670,000 | -1.5% | $257 / Sq Ft |
| 10/22/2025 10/22/25 | Price Changed | $680,000 | -2.2% | $260 / Sq Ft |
| 09/20/2025 09/20/25 | For Sale | $695,000 | -- | $266 / Sq Ft |
Purchase History
| Date | Type | Sale Price | Title Company |
|---|---|---|---|
| Quit Claim Deed | -- | None Listed On Document | |
| Warranty Deed | $451,868 | -- |
Source: Georgia MLS
MLS Number: 10609617
APN: 199-492
- 1950 Buford Dam Rd Unit 202
- 1950 Buford Dam Rd Unit 801
- 1820 Ridge Rd
- 2765 Port Bow Ln
- 2130 Manor Pointe Dr
- 2340 Manor Pointe Dr
- 2105 Kemp Dr
- 2715 Maple Park Place Unit 30
- 4050 Samples Rd
- 1735 Villas Overlook
- LOT 51 Brook Valley Dr
- LOT 50 Brook Valley Dr
- LOT 48 Brook Valley Dr
- LOT 52 Brook Valley Dr
- LOT 47 Brook Valley Dr
- LOT 54 Brook Valley Dr
- 2020 Manor Pointe Dr
- 2020 Manor Pointe Dr Unit 19
- 2730 Brook Valley Dr
- Farley Plan at High Pointe View
- 109 Fairway Dr
- 2820 Paddle Point Ln
- 2845 Ballast Point Ct
- 2250 Rebel Rd
- 2220 Manor Pointe Dr
- 2215 Manor Pointe Dr
- 2865 Maple Park Place Unit 44
- 2585 Maple Leaf Terrace
- 2655 Merry Rd
- 2835 Sulky Ct
- 2870 Roanoke Rd
- 3502 Tradewinds Dr
- 3200 Rockport Ct Unit 6
- 2460 Vistoria Dr
- 4750 Spring Wood Trace
- 2565 Vistoria Dr
- 1600 Ronald Reagan Blvd
- 1600 Ronald Reagan Blvd Unit TRUMAN
- 1600 Ronald Reagan Blvd Unit 1-5111
- 1600 Ronald Reagan Blvd Unit 1-2212
