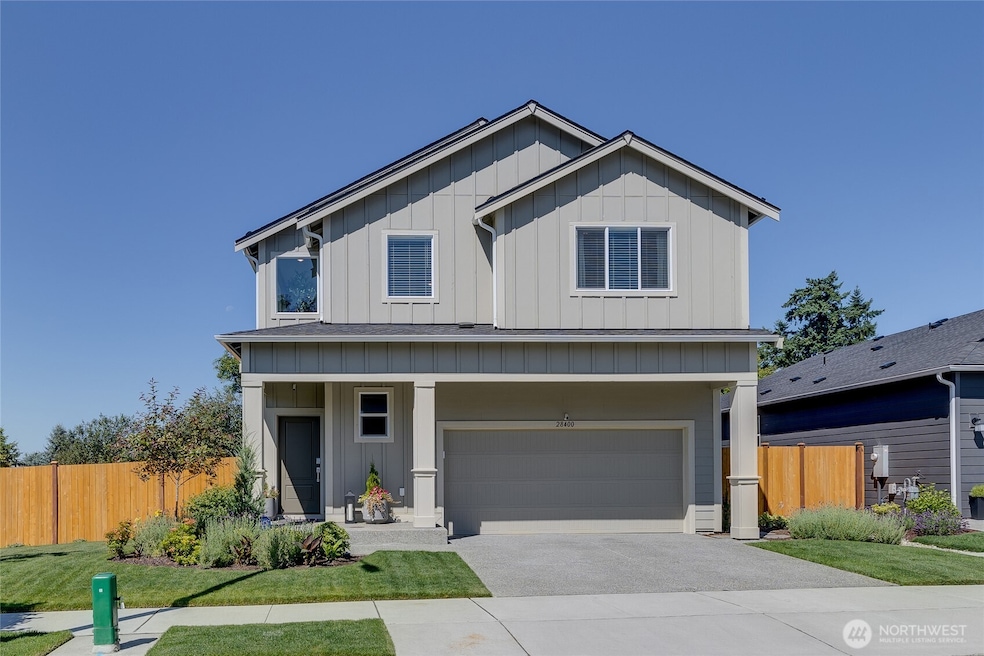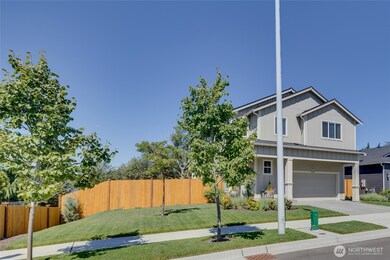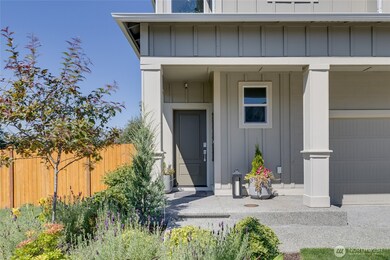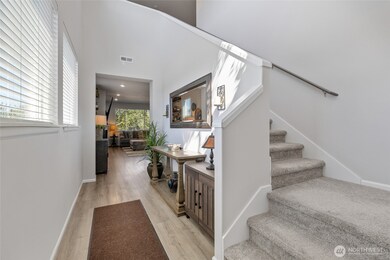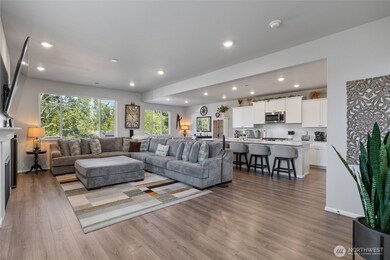
$630,000
- 3 Beds
- 2.5 Baths
- 1,848 Sq Ft
- 6815 278th St NW
- Stanwood, WA
Cedarhome Elementary! Move-in Ready w/NEW ROOF! 3 beds, 2.5 baths, loft, covered deck & firepit! The main floor has 2 living areas, dining room & breakfast nook, 1/2 bath, laundry room, & walkout to covered deck for year round use. Newer paint throughout and beautiful chocolate flooring on the main. Kitchen has refinished cabinets, & stainless steel appliances stay. Living room has gas fireplace
Karmin Pincus John L. Scott Arlington
