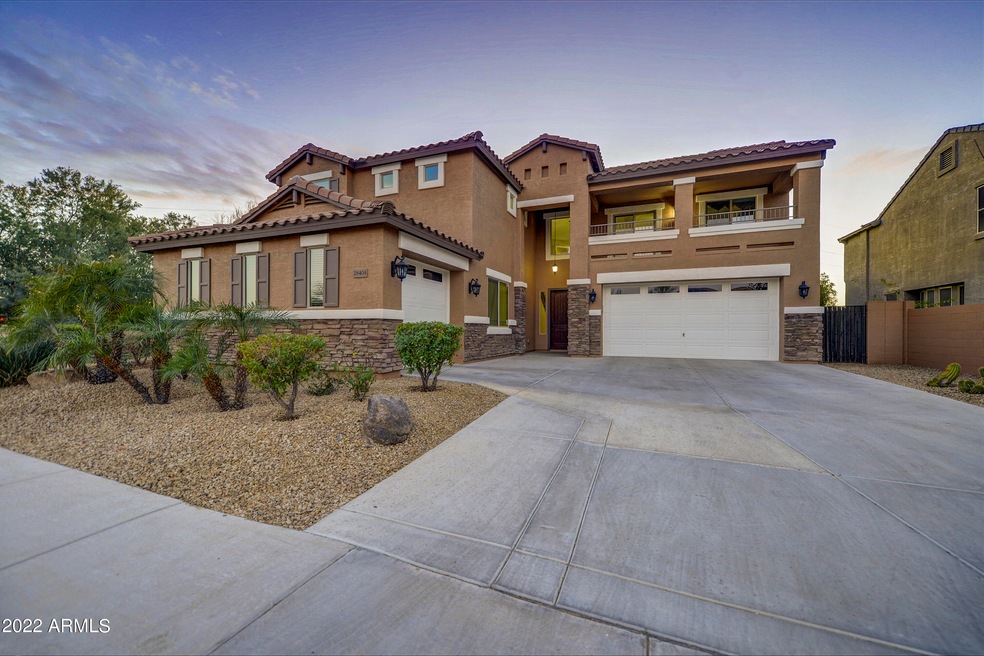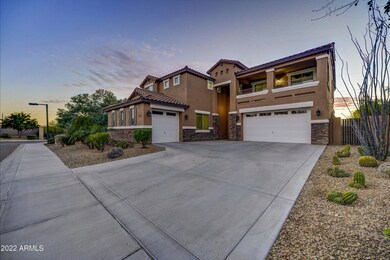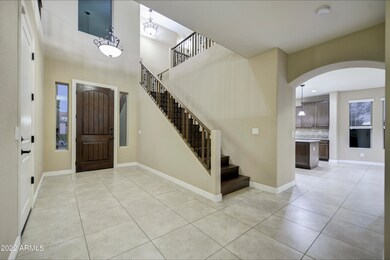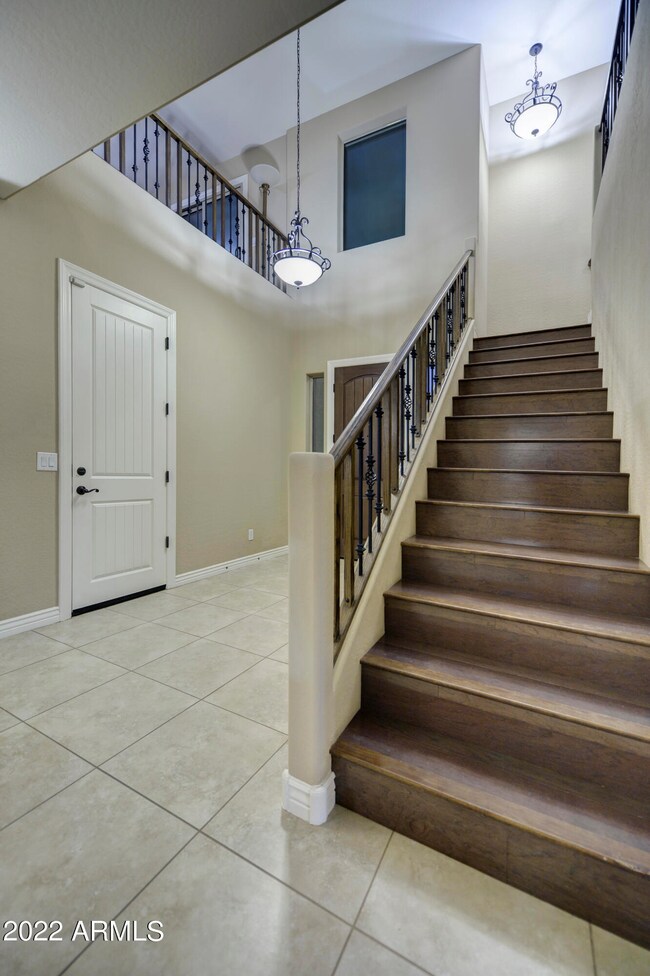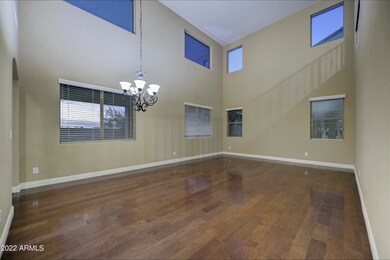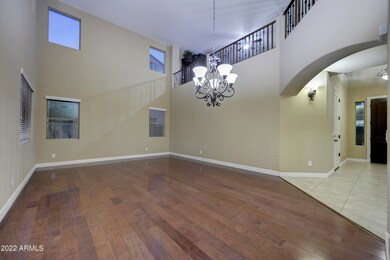
28404 N 52nd Place Cave Creek, AZ 85331
Desert View Neighborhood
5
Beds
3.5
Baths
3,985
Sq Ft
10,090
Sq Ft Lot
Highlights
- Gated Community
- Wood Flooring
- Granite Countertops
- Horseshoe Trails Elementary School Rated A
- Santa Barbara Architecture
- Covered patio or porch
About This Home
As of April 2022Beautiful home with soaring ceilings, upgraded flooring, Beautiful chef's kitchen with granite counters and island. New cooktop to be installed. Guest suite with bath on main floor plus 4 bedrooms up. Oversized master suite! Gated community. Easy access to the 101 and close to shopping and restaurants.
Home Details
Home Type
- Single Family
Est. Annual Taxes
- $2,977
Year Built
- Built in 2011
Lot Details
- 10,090 Sq Ft Lot
- Private Streets
- Block Wall Fence
- Front Yard Sprinklers
HOA Fees
- $120 Monthly HOA Fees
Parking
- 3 Car Direct Access Garage
- 2 Open Parking Spaces
- Garage Door Opener
Home Design
- Santa Barbara Architecture
- Wood Frame Construction
- Tile Roof
- Stucco
Interior Spaces
- 3,985 Sq Ft Home
- 2-Story Property
- Ceiling height of 9 feet or more
- Double Pane Windows
- Low Emissivity Windows
- Security System Owned
Kitchen
- Eat-In Kitchen
- Breakfast Bar
- Built-In Microwave
- Granite Countertops
Flooring
- Wood
- Tile
Bedrooms and Bathrooms
- 5 Bedrooms
- Primary Bathroom is a Full Bathroom
- 3.5 Bathrooms
- Dual Vanity Sinks in Primary Bathroom
Outdoor Features
- Covered patio or porch
- Playground
Schools
- Horseshoe Trails Elementary School
- Sonoran Trails Middle School
- Cactus Shadows High School
Utilities
- Zoned Heating and Cooling System
- Water Purifier
- Water Softener
- High Speed Internet
- Cable TV Available
Listing and Financial Details
- Tax Lot 19
- Assessor Parcel Number 211-48-130
Community Details
Overview
- Association fees include ground maintenance
- Peterson Company Association, Phone Number (602) 674-4355
- Built by D R Horton
- Diamond Tree Estates Subdivision
Recreation
- Community Playground
Security
- Gated Community
Ownership History
Date
Name
Owned For
Owner Type
Purchase Details
Listed on
Feb 18, 2022
Closed on
Apr 10, 2022
Sold by
James Wenzel Jr Clyde and James Rosa
Bought by
Hodge Matthew
Seller's Agent
Janet Mohr
Realty Executives
Buyer's Agent
Kendal Mohr
Realty Executives
List Price
$935,000
Sold Price
$935,000
Total Days on Market
2
Current Estimated Value
Home Financials for this Owner
Home Financials are based on the most recent Mortgage that was taken out on this home.
Estimated Appreciation
$88,802
Avg. Annual Appreciation
2.96%
Original Mortgage
$748,000
Outstanding Balance
$711,481
Interest Rate
4.72%
Mortgage Type
New Conventional
Estimated Equity
$312,321
Purchase Details
Closed on
Nov 9, 2011
Sold by
D R Horton Inc
Bought by
Wenzel Clyde James and Wenzel Rosa
Home Financials for this Owner
Home Financials are based on the most recent Mortgage that was taken out on this home.
Original Mortgage
$412,493
Interest Rate
3.95%
Mortgage Type
VA
Purchase Details
Closed on
Aug 17, 2010
Sold by
M & I Marshall & Ilsley Bank
Bought by
D R Horton Inc
Map
Create a Home Valuation Report for This Property
The Home Valuation Report is an in-depth analysis detailing your home's value as well as a comparison with similar homes in the area
Similar Homes in Cave Creek, AZ
Home Values in the Area
Average Home Value in this Area
Purchase History
| Date | Type | Sale Price | Title Company |
|---|---|---|---|
| Warranty Deed | $935,000 | Pioneer Title | |
| Corporate Deed | $403,812 | Accommodation | |
| Cash Sale Deed | $725,000 | Stewart Title & Trust Of Pho |
Source: Public Records
Mortgage History
| Date | Status | Loan Amount | Loan Type |
|---|---|---|---|
| Open | $748,000 | New Conventional | |
| Previous Owner | $450,500 | New Conventional | |
| Previous Owner | $450,000 | New Conventional | |
| Previous Owner | $412,493 | VA |
Source: Public Records
Property History
| Date | Event | Price | Change | Sq Ft Price |
|---|---|---|---|---|
| 04/20/2022 04/20/22 | Sold | $935,000 | 0.0% | $235 / Sq Ft |
| 02/20/2022 02/20/22 | Pending | -- | -- | -- |
| 02/18/2022 02/18/22 | For Sale | $935,000 | -- | $235 / Sq Ft |
Source: Arizona Regional Multiple Listing Service (ARMLS)
Tax History
| Year | Tax Paid | Tax Assessment Tax Assessment Total Assessment is a certain percentage of the fair market value that is determined by local assessors to be the total taxable value of land and additions on the property. | Land | Improvement |
|---|---|---|---|---|
| 2025 | $3,068 | $53,243 | -- | -- |
| 2024 | $2,941 | $50,707 | -- | -- |
| 2023 | $2,941 | $68,500 | $13,700 | $54,800 |
| 2022 | $2,859 | $54,400 | $10,880 | $43,520 |
| 2021 | $3,047 | $51,530 | $10,300 | $41,230 |
| 2020 | $2,977 | $46,370 | $9,270 | $37,100 |
| 2019 | $2,871 | $46,230 | $9,240 | $36,990 |
| 2018 | $2,759 | $45,110 | $9,020 | $36,090 |
| 2017 | $2,658 | $43,110 | $8,620 | $34,490 |
| 2016 | $2,614 | $41,550 | $8,310 | $33,240 |
| 2015 | $2,363 | $38,780 | $7,750 | $31,030 |
Source: Public Records
Source: Arizona Regional Multiple Listing Service (ARMLS)
MLS Number: 6357811
APN: 211-48-130
Nearby Homes
- 28408 N 52nd Way
- 5921 E Silver Sage Ln
- 5133 E Juana Ct
- 4958 E Desert Vista Trail
- 28617 N 50th Place
- 5110 E Mark Ln
- 4966 E Juana Ct
- 4960 E Dale Ln
- 4944 E Dale Ln
- 5515 E Dale Ln
- 5050 E Roy Rogers Rd
- 5110 E Peak View Rd
- 29048 N 53rd St
- 4815 E Fernwood Ct
- 29023 N 48th Ct
- 5716 E Desert Vista Trail
- 28602 N 58th St
- 4602 E Oberlin Way
- 4530 E White Feather Ln
- 29023 N 46th Way
