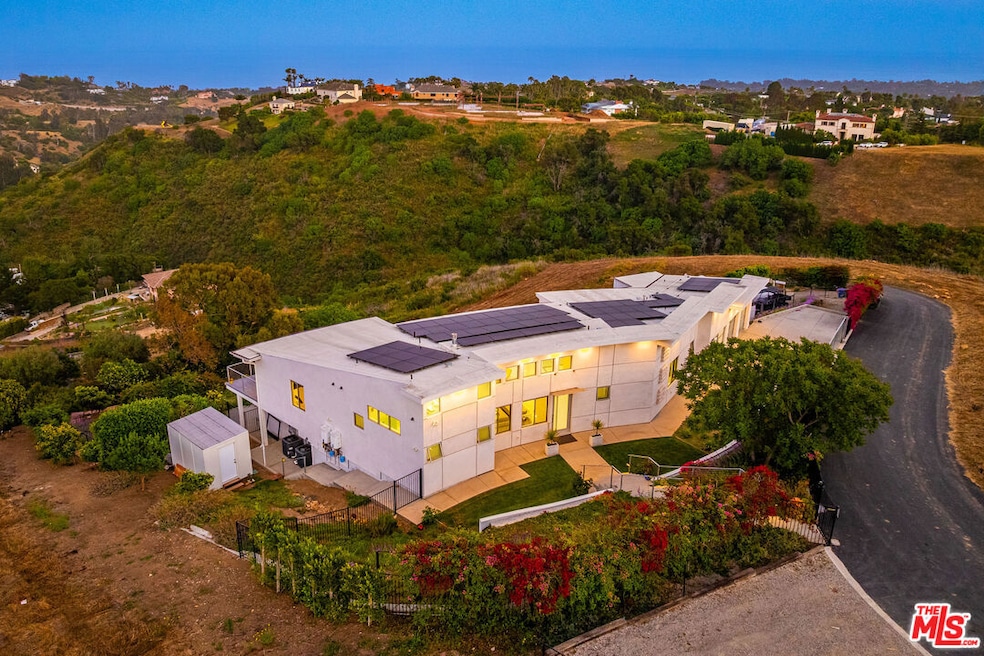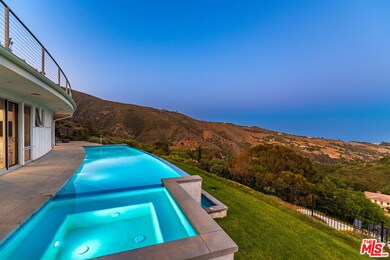28405 Via Acero Malibu, CA 90265
Highlights
- Ocean View
- Property has ocean access
- Horses Allowed On Property
- Malibu Elementary School Rated A
- Detached Guest House
- Heated In Ground Pool
About This Home
Discover an extraordinary architectural estate with pool and ocean views in Malibu, masterfully completed in 2019. This stunning 5-bedroom, 5.5-bathroom main residence offers 4,400 sq.ft. of luxurious living space, complemented by a permitted detached guest house boasting an additional 1,200 sq.ft. with 3 bedrooms and 2.5 bathrooms, perfect for hosting family and friends or as an inspiring workspace. Perched to capture breathtaking ocean and hillside views stretching from the Queen's Necklace along Santa Monica Bay to the distant Channel Islands, this home's design and craftsmanship are unmatched. Viking appliances, custom-made cabinetry, quartz countertops, ceramic tiles imported from Spain, and Canadian maple hardwood floors define the sleek and modern interior. German Duravit toilets and seamless finishes further elevate the home's refined style. This property is fully solar-powered, featuring back-up Tesla batteries to ensure uninterrupted power and wifi connectivity, a must in Malibu's dynamic coastal climate. Entertain in style on the expansive 1,300 sq.ft. ocean view deck with an outdoor kitchen BBQ, or unwind by the natural gas-heated infinity pool and spa, complete with a surrounding sundeck and lush lawned backyard. Families will delight in the dedicated children's play area. Ample on-site parking and a 2-car garage with built-in storage ensure convenience for all. Ideally located with easy access to Paradise Cove Beach, Point Dume Market, and shops, and nearby top-rated schools, this architectural gem blends privacy, luxury, and functionality in one of Malibu's most coveted locations. Can be leased unfurnished for $24k per mo. Also available for SALE at $6,250,000.
Home Details
Home Type
- Single Family
Est. Annual Taxes
- $6,018
Year Built
- Built in 2019 | Remodeled
Lot Details
- 1.94 Acre Lot
- South Facing Home
- Gated Home
- Wrought Iron Fence
- Landscaped
- Sprinklers on Timer
- Hilltop Location
- Lawn
- Back Yard
- Property is zoned LCRA1Y
Property Views
- Ocean
- Coastline
- Catalina
- City Lights
- Mountain
- Hills
Home Design
- Turnkey
- Combination Foundation
- Slab Foundation
- Composition Roof
- Stucco
Interior Spaces
- 5,600 Sq Ft Home
- 2-Story Property
- Furnished
- Wired For Data
- Built-In Features
- High Ceiling
- Recessed Lighting
- Double Pane Windows
- Entryway
- Living Room with Fireplace
- 2 Fireplaces
- Living Room with Attached Deck
- Dining Room
Kitchen
- Breakfast Area or Nook
- Double Oven
- Microwave
- Freezer
- Water Line To Refrigerator
- Dishwasher
- Viking Appliances
- Kitchen Island
- Granite Countertops
- Disposal
Flooring
- Wood
- Marble
Bedrooms and Bathrooms
- 8 Bedrooms
- Main Floor Bedroom
- Fireplace in Primary Bedroom
- Walk-In Closet
- Remodeled Bathroom
- Granite Bathroom Countertops
- Double Vanity
- Steam Shower
Laundry
- Laundry Room
- Dryer
Home Security
- Alarm System
- Carbon Monoxide Detectors
- Fire and Smoke Detector
Parking
- 6 Car Attached Garage
- 4 Open Parking Spaces
- Driveway
- Automatic Gate
- On-Street Parking
Pool
- Heated In Ground Pool
- Heated Spa
- In Ground Spa
- Fence Around Pool
- Spa Fenced
Outdoor Features
- Property has ocean access
- Beach Access
- Open Patio
- Shed
- Rain Gutters
Utilities
- Forced Air Heating and Cooling System
- Property is located within a water district
- Central Water Heater
- Septic Tank
Additional Features
- Detached Guest House
- Horses Allowed On Property
Listing and Financial Details
- Security Deposit $55,000
- Tenant pays for cable TV, electricity, gas, insurance, move out fee, trash collection, water
- Rent includes gardener, pool
- 12 Month Lease Term
- Assessor Parcel Number 4467-033-015
Community Details
Pet Policy
- Call for details about the types of pets allowed
Security
- Security Service
- Gated Community
Map
Source: The MLS
MLS Number: 25549631
APN: 4467-033-015
- 1 Via Acero
- 5810 Zumirez Dr
- 28906 Verde Mesa Ln
- 28912 Verde Mesa Ln
- 28855 Via Venezia
- 5904 Kanan Dume Rd
- 5942 Ramirez Canyon Rd
- 5981 Kanan Dume Rd
- 6041 Kanan Dume Rd
- 6061 Kanan Dume Rd
- 28011 Paquet Place
- 6015 Galahad Rd
- 6111 Kanan Dume Rd
- 6112 Galahad
- 6138 Ramirez Canyon Rd
- 8 Murphy Way
- 1 Murphy Way
- 5915 Murphy Way
- 6130 Galahad Rd
- 6156 Zumirez Dr
- 6047 Cavalleri Rd
- 5949 Ramirez Canyon Rd
- 6160 Zumirez Dr Unit Guesthouse
- 6300 Zuma Mesa Dr
- 6130 Galahad Rd
- 5811 Murphy Way
- 6093 Murphy Way
- 5925 Murphy Way
- 6463 Zuma View Place Unit 167
- 6465 Zuma View Place Unit 162
- 6444 Cavalleri Rd Unit 6444 Cavaller rd
- 29051 Pacific Coast Hwy
- 6319 Ramirez Canyon Rd
- 28288 Rey de Copas Ln
- 6473 Zuma View Place Unit 135
- 6488 Cavalleri Rd
- 6474 Cavalleri Rd Unit 6474
- 6435 Zumirez Dr Unit 2
- 28711 Pacific Coast Hwy Unit 30
- 6457 Zuma View Place Unit 139







