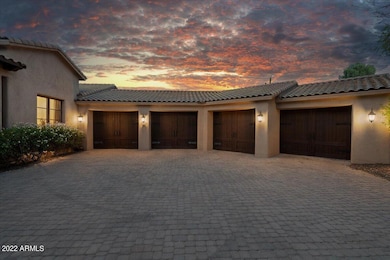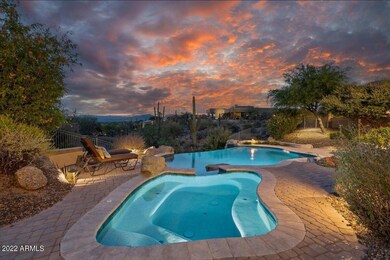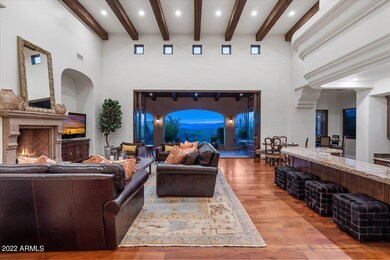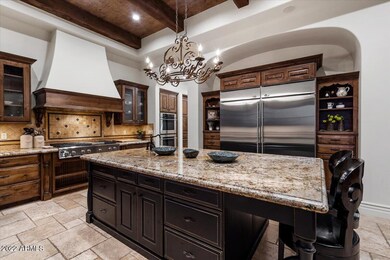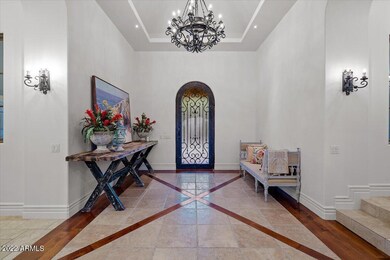
28407 N 104th Way Scottsdale, AZ 85262
Troon North NeighborhoodEstimated Value: $3,218,000 - $4,315,000
Highlights
- Guest House
- Golf Course Community
- Gated Community
- Sonoran Trails Middle School Rated A-
- Heated Spa
- City Lights View
About This Home
As of December 2022This beautifully crafted custom home, located in the exclusive gated community of Pinnacle Canyon at Troon North, has detailed, timeless finishes, along with a thoughtfully designed floor plan. Upon entering this six bedroom, seven bathroom home, you are immediately struck with perfectly-framed northern views. The spacious master has it all, fireplace, private patio, dual- entry shower, two water closets, along with a large walk-in closet with custom cabinetry and a washer dryer hookup. Each secondary bedroom is appointed with ensuite bathrooms and walk-in closets. Don't miss the detached casita which is perfectly self-sufficient with a kitchenette, comfortable living room with fireplace, and a separate bedroom, bathroom complete with washer dryer hookup. The four bay garage has room for all of the toys along with plenty of storage space. The backyard has spacious patios to enjoy morning coffee, a BBQ or just lounge by the newly pebble-teched pool overlooking the stunning Troon views.
Last Agent to Sell the Property
Russ Lyon Sotheby's International Realty License #SA694368000 Listed on: 07/15/2022

Home Details
Home Type
- Single Family
Est. Annual Taxes
- $11,286
Year Built
- Built in 2008
Lot Details
- 1.09 Acre Lot
- Cul-De-Sac
- Desert faces the front and back of the property
- Wrought Iron Fence
- Artificial Turf
- Front and Back Yard Sprinklers
- Private Yard
HOA Fees
Parking
- 4 Car Direct Access Garage
- Garage Door Opener
Property Views
- City Lights
- Mountain
Home Design
- Spanish Architecture
- Wood Frame Construction
- Tile Roof
- Stucco
Interior Spaces
- 6,785 Sq Ft Home
- 2-Story Property
- Wet Bar
- Central Vacuum
- Vaulted Ceiling
- Gas Fireplace
- Double Pane Windows
- Wood Frame Window
- Family Room with Fireplace
- 3 Fireplaces
- Security System Owned
Kitchen
- Eat-In Kitchen
- Breakfast Bar
- Gas Cooktop
- Built-In Microwave
- Kitchen Island
- Granite Countertops
Flooring
- Wood
- Carpet
- Stone
Bedrooms and Bathrooms
- 6 Bedrooms
- Primary Bedroom on Main
- Two Primary Bathrooms
- Primary Bathroom is a Full Bathroom
- 7 Bathrooms
- Dual Vanity Sinks in Primary Bathroom
- Bathtub With Separate Shower Stall
Pool
- Heated Spa
- Heated Pool
- Pool Pump
Outdoor Features
- Balcony
- Covered patio or porch
- Outdoor Fireplace
Additional Homes
- Guest House
Schools
- Desert Sun Academy Elementary School
- Sonoran Trails Middle School
- Cactus Shadows High School
Utilities
- Evaporated cooling system
- Zoned Heating and Cooling System
- Water Purifier
- Water Softener
- High Speed Internet
- Cable TV Available
Listing and Financial Details
- Tax Lot 37
- Assessor Parcel Number 216-73-604
Community Details
Overview
- Association fees include (see remarks)
- Pinnacle Canyon Association, Phone Number (602) 957-9191
- Troon North Association, Phone Number (480) 682-4994
- Association Phone (480) 682-4994
- Built by M. S. Dudley
- Pinnacle Canyon At Troon North Unit 1 Subdivision
Recreation
- Golf Course Community
- Bike Trail
Security
- Gated Community
Ownership History
Purchase Details
Home Financials for this Owner
Home Financials are based on the most recent Mortgage that was taken out on this home.Purchase Details
Purchase Details
Purchase Details
Purchase Details
Purchase Details
Purchase Details
Purchase Details
Home Financials for this Owner
Home Financials are based on the most recent Mortgage that was taken out on this home.Purchase Details
Home Financials for this Owner
Home Financials are based on the most recent Mortgage that was taken out on this home.Purchase Details
Home Financials for this Owner
Home Financials are based on the most recent Mortgage that was taken out on this home.Purchase Details
Similar Homes in Scottsdale, AZ
Home Values in the Area
Average Home Value in this Area
Purchase History
| Date | Buyer | Sale Price | Title Company |
|---|---|---|---|
| Kafka Todd L | $3,000,000 | Fidelity National Title | |
| Kaiser Family Trust | -- | None Available | |
| Kaiser James Michael | $1,750,000 | Guaranty Title Agency | |
| Dja Development Llc | -- | None Available | |
| Anderson Donald J | $715,000 | Capital Title Agency Inc | |
| Anderson Donald J | -- | Capital Title Agency Inc | |
| Kuo Jane C M | -- | Fidelity Title | |
| Kuo Jane C M | $300,000 | Fidelity National Title | |
| Kuo Jane | -- | Fidelity National Title | |
| Hanks Jack P | $257,000 | Fidelity National Title | |
| F & J Enterprises Inc | $480,000 | Fidelity Title |
Mortgage History
| Date | Status | Borrower | Loan Amount |
|---|---|---|---|
| Open | Kafka Todd L | $2,000,000 | |
| Previous Owner | Dja Development Llc | $2,103,669 | |
| Previous Owner | Hanks Jack P | $228,500 | |
| Previous Owner | Hanks Jack P | $205,600 |
Property History
| Date | Event | Price | Change | Sq Ft Price |
|---|---|---|---|---|
| 12/20/2022 12/20/22 | Sold | $3,000,000 | -4.8% | $442 / Sq Ft |
| 11/11/2022 11/11/22 | Price Changed | $3,150,000 | -4.5% | $464 / Sq Ft |
| 10/05/2022 10/05/22 | Price Changed | $3,300,000 | -2.9% | $486 / Sq Ft |
| 07/13/2022 07/13/22 | For Sale | $3,400,000 | -- | $501 / Sq Ft |
Tax History Compared to Growth
Tax History
| Year | Tax Paid | Tax Assessment Tax Assessment Total Assessment is a certain percentage of the fair market value that is determined by local assessors to be the total taxable value of land and additions on the property. | Land | Improvement |
|---|---|---|---|---|
| 2025 | $9,483 | $190,733 | -- | -- |
| 2024 | $9,178 | $181,650 | -- | -- |
| 2023 | $9,178 | $173,000 | $34,590 | $138,410 |
| 2022 | $9,351 | $173,000 | $34,590 | $138,410 |
| 2021 | $11,286 | $186,360 | $37,270 | $149,090 |
| 2020 | $11,247 | $173,770 | $34,750 | $139,020 |
| 2019 | $10,986 | $177,610 | $35,520 | $142,090 |
| 2018 | $10,639 | $181,300 | $36,260 | $145,040 |
| 2017 | $10,164 | $187,580 | $37,510 | $150,070 |
| 2016 | $10,197 | $178,210 | $35,640 | $142,570 |
| 2015 | $9,585 | $141,850 | $28,370 | $113,480 |
Agents Affiliated with this Home
-
Cole Maurer

Seller's Agent in 2022
Cole Maurer
Russ Lyon Sotheby's International Realty
(480) 287-5200
3 in this area
31 Total Sales
-
Kristin Robek

Seller Co-Listing Agent in 2022
Kristin Robek
Russ Lyon Sotheby's International Realty
(602) 507-0656
1 in this area
30 Total Sales
-
Tricia Cormie

Buyer's Agent in 2022
Tricia Cormie
Russ Lyon Sotheby's International Realty
(602) 359-6988
2 in this area
82 Total Sales
-
P
Buyer's Agent in 2022
Patricia Cormie
PINNACLE PEAK REALTY, INC.
Map
Source: Arizona Regional Multiple Listing Service (ARMLS)
MLS Number: 6433069
APN: 216-73-604
- 10567 E Mark Ln
- 28503 N 104th Way Unit 1
- 10471 E White Feather Ln
- 10379 E White Feather Ln
- 10473 E Greythorn Dr Unit 36
- 10284 E Running Deer Trail
- 10648 E Greythorn Dr Unit 2
- 10283 E Running Deer Trail
- 28754 N 107th St
- 10772 E Running Deer Trail
- 10742 E Greythorn Dr
- 10746 E Whitethorn Dr Unit 15
- 28626 N 108th Way
- 10670 E Hedgehog Place
- 27892 N 108th Way
- 10671 E Hedgehog Place
- 10671 E Hedgehog Place Unit 5
- 10795 E Sutherland Way
- 10260 E White Feather Ln Unit 1022
- 10260 E White Feather Ln Unit 1038
- 28407 N 104th Way
- 28359 N 104th Way
- 28455 N 104th Way Unit 38
- 10543 E Mark Ln
- 28311 N 104th Way
- 28364 N 104th Way
- 28412 N 104th Way
- 10591 E Mark Ln
- 156XX E Mark Ln Unit 3
- 28408 N 106th St
- 28356 N 106th St
- 10615 E Mark Ln Unit 1
- 10518 E Mark Ln
- 28460 N 104th Way
- 10471 E Mark Ln
- 10494 E Mark Ln
- 28304 N 106th St
- 10566 E Mark Ln
- 10542 E Mark Ln
- 28383 N 106th St

