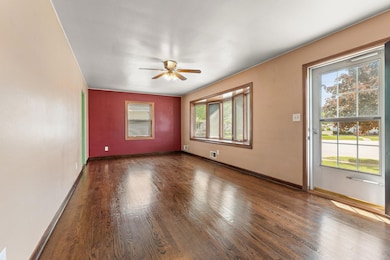
2841 37th Place Highland, IN 46322
Estimated payment $1,608/month
Highlights
- Wood Flooring
- Living Room
- Forced Air Heating and Cooling System
- No HOA
- 1-Story Property
- 2 Car Garage
About This Home
Welcome to this charming 3-bedroom, 2-bathroom ranch home in desirable Highland, Indiana!Step inside to beautifully refinished hardwood floors that add warmth and character throughout the main living areas. The spacious eat-in kitchen offers plenty of natural light and room for casual dining. The open layout flows seamlessly into the living room, creating a comfortable space to relax and entertain.The spacious full basement offers plenty of extra space, complete with a convenient 3/4 bathroom and a finished laundry room -- perfect for multitasking and extra storage. The home also boasts fantastic curb appeal that invites you right in!Recently updated for your comfort and peace of mind, this home features a newer furnace, A/C system, roof, and water heater.Enjoy quality upgrades like durable Pella windows and gutter guards, designed to enhance energy efficiency and reduce maintenance. This home blends classic charm with modern updates, making it move-in ready for you and your family.Don't miss the opportunity to own this well-maintained ranch in a highly sought-after location -- schedule your showing today!
Open House Schedule
-
Saturday, May 31, 202512:00 to 2:00 pm5/31/2025 12:00:00 PM +00:005/31/2025 2:00:00 PM +00:00Add to Calendar
-
Sunday, June 01, 20251:00 to 3:00 pm6/1/2025 1:00:00 PM +00:006/1/2025 3:00:00 PM +00:00Add to Calendar
Home Details
Home Type
- Single Family
Est. Annual Taxes
- $2,117
Year Built
- Built in 1955
Lot Details
- 8,625 Sq Ft Lot
Parking
- 2 Car Garage
Interior Spaces
- 1-Story Property
- Living Room
- Wood Flooring
- Basement
Kitchen
- Microwave
- Dishwasher
Bedrooms and Bathrooms
- 3 Bedrooms
Laundry
- Dryer
- Washer
Utilities
- Forced Air Heating and Cooling System
- Heating System Uses Natural Gas
Community Details
- No Home Owners Association
- Lincoln Parkway Sub Subdivision
Listing and Financial Details
- Assessor Parcel Number 450728204006000026
Map
Home Values in the Area
Average Home Value in this Area
Tax History
| Year | Tax Paid | Tax Assessment Tax Assessment Total Assessment is a certain percentage of the fair market value that is determined by local assessors to be the total taxable value of land and additions on the property. | Land | Improvement |
|---|---|---|---|---|
| 2024 | $5,478 | $212,000 | $50,600 | $161,400 |
| 2023 | $1,952 | $211,100 | $50,600 | $160,500 |
| 2022 | $1,952 | $195,800 | $50,600 | $145,200 |
| 2021 | $1,396 | $147,500 | $25,800 | $121,700 |
| 2020 | $1,273 | $142,600 | $25,800 | $116,800 |
| 2019 | $1,415 | $137,500 | $25,800 | $111,700 |
| 2018 | $1,493 | $137,200 | $25,800 | $111,400 |
| 2017 | $1,468 | $133,200 | $25,800 | $107,400 |
| 2016 | $1,387 | $128,900 | $25,800 | $103,100 |
| 2014 | $1,388 | $139,200 | $25,900 | $113,300 |
| 2013 | $1,363 | $135,200 | $25,800 | $109,400 |
Property History
| Date | Event | Price | Change | Sq Ft Price |
|---|---|---|---|---|
| 05/29/2025 05/29/25 | For Sale | $269,900 | +92.8% | $230 / Sq Ft |
| 03/06/2013 03/06/13 | Sold | $140,000 | 0.0% | $119 / Sq Ft |
| 02/28/2013 02/28/13 | Pending | -- | -- | -- |
| 01/21/2013 01/21/13 | For Sale | $140,000 | -- | $119 / Sq Ft |
Purchase History
| Date | Type | Sale Price | Title Company |
|---|---|---|---|
| Quit Claim Deed | -- | None Listed On Document | |
| Warranty Deed | -- | Chicago Title Ins Co | |
| Personal Reps Deed | -- | Fidelity National Title Co |
Mortgage History
| Date | Status | Loan Amount | Loan Type |
|---|---|---|---|
| Previous Owner | $112,000 | New Conventional |
Similar Homes in the area
Source: Northwest Indiana Association of REALTORS®
MLS Number: 820774
APN: 45-07-28-204-006.000-026
- 2923 Churchill Ln
- 2888 Cambridge Way
- 2714 Wicker Ave
- 2633 38th St
- 2628 Lincoln St
- 2633 Lincoln St
- 8928 Hook St
- 2620 Parkway Dr
- 8032 Kennedy Ave
- 8829 Parrish Ave
- 9006 Highland St
- 9053 Hess Dr
- 2907 Franklin St
- 2836 Laporte St
- 3298 Ridge Rd
- 2440 Martha St
- 8821 Schneider Ave Unit 43
- 8821 Schneider Ave
- 2618 41st St
- 9326 Forrest Dr






