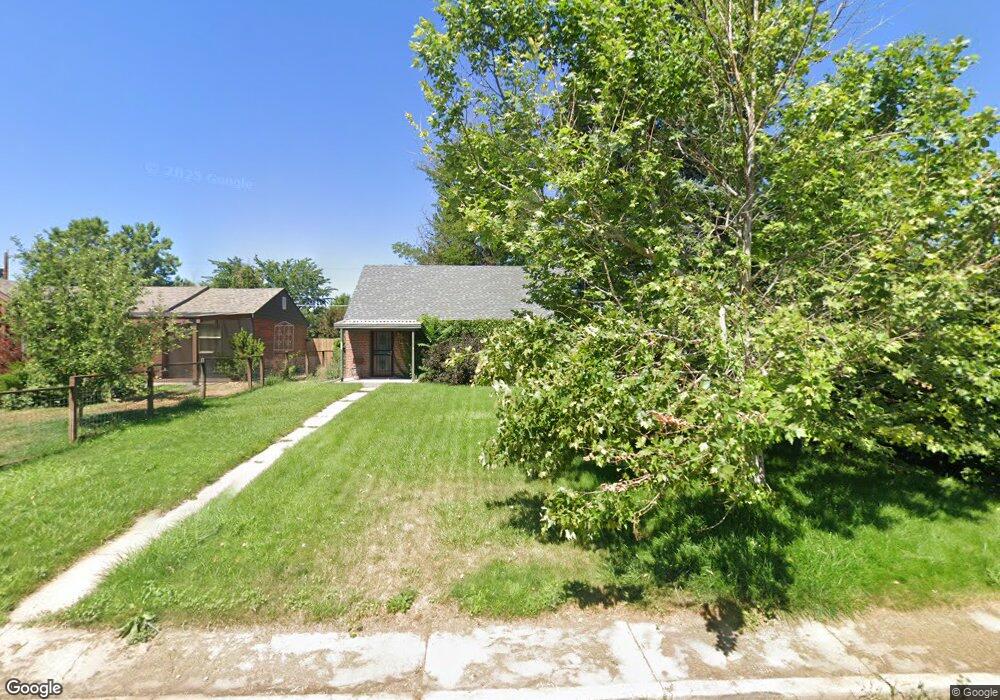2841 Elm St Denver, CO 80207
North Park Hill NeighborhoodEstimated Value: $789,443 - $864,000
4
Beds
2
Baths
2,072
Sq Ft
$400/Sq Ft
Est. Value
About This Home
This home is located at 2841 Elm St, Denver, CO 80207 and is currently estimated at $829,361, approximately $400 per square foot. 2841 Elm St is a home located in Denver County with nearby schools including Stedman Elementary School, William (Bill) Roberts ECE-8 School, and McAuliffe International School.
Ownership History
Date
Name
Owned For
Owner Type
Purchase Details
Closed on
Jul 17, 2020
Sold by
Sailor Ryan and Sailor Tori
Bought by
Scott David M
Current Estimated Value
Purchase Details
Closed on
Apr 23, 2014
Sold by
Aucone Brian Michael and Aucone Charla Rene
Bought by
Sailor Ryan and Sailor Tori
Home Financials for this Owner
Home Financials are based on the most recent Mortgage that was taken out on this home.
Original Mortgage
$277,250
Interest Rate
4.36%
Mortgage Type
New Conventional
Purchase Details
Closed on
Dec 19, 2012
Sold by
Aucone Brian
Bought by
Aucone Brian Michael and Aucone Charla Rene
Home Financials for this Owner
Home Financials are based on the most recent Mortgage that was taken out on this home.
Original Mortgage
$305,200
Interest Rate
3.37%
Mortgage Type
New Conventional
Purchase Details
Closed on
Aug 20, 2010
Sold by
Advantage Investment Group Llc
Bought by
Aucone Brian
Purchase Details
Closed on
Mar 16, 2010
Sold by
Whitaker Beveley and Whitaker West Cordelia
Bought by
Advantage Investment Group Llc
Home Financials for this Owner
Home Financials are based on the most recent Mortgage that was taken out on this home.
Original Mortgage
$239,000
Interest Rate
10%
Mortgage Type
Purchase Money Mortgage
Purchase Details
Closed on
Sep 3, 2008
Sold by
Whitaker Mary Esther
Bought by
Whitaker Beveley and Whitaker West Cordelia
Create a Home Valuation Report for This Property
The Home Valuation Report is an in-depth analysis detailing your home's value as well as a comparison with similar homes in the area
Home Values in the Area
Average Home Value in this Area
Purchase History
| Date | Buyer | Sale Price | Title Company |
|---|---|---|---|
| Scott David M | $625,000 | Land Title Guarantee Co | |
| Sailor Ryan | $385,000 | First American | |
| Aucone Brian Michael | -- | Capital Title Llc | |
| Aucone Brian | $321,000 | Fidelity National Title Insu | |
| Advantage Investment Group Llc | $195,000 | Security Title | |
| Whitaker Beveley | -- | None Available |
Source: Public Records
Mortgage History
| Date | Status | Borrower | Loan Amount |
|---|---|---|---|
| Previous Owner | Sailor Ryan | $277,250 | |
| Previous Owner | Aucone Brian Michael | $305,200 | |
| Previous Owner | Advantage Investment Group Llc | $239,000 |
Source: Public Records
Tax History
| Year | Tax Paid | Tax Assessment Tax Assessment Total Assessment is a certain percentage of the fair market value that is determined by local assessors to be the total taxable value of land and additions on the property. | Land | Improvement |
|---|---|---|---|---|
| 2025 | $4,059 | $56,820 | $36,350 | $36,350 |
| 2024 | $4,059 | $51,250 | $30,860 | $20,390 |
| 2023 | $3,971 | $51,250 | $30,860 | $20,390 |
| 2022 | $3,097 | $38,940 | $33,440 | $5,500 |
| 2021 | $2,990 | $40,070 | $34,410 | $5,660 |
| 2020 | $2,937 | $39,590 | $29,490 | $10,100 |
| 2019 | $2,855 | $39,590 | $29,490 | $10,100 |
| 2018 | $2,611 | $33,750 | $19,800 | $13,950 |
| 2017 | $2,603 | $33,750 | $19,800 | $13,950 |
| 2016 | $2,658 | $32,590 | $9,847 | $22,743 |
| 2015 | $2,546 | $32,590 | $9,847 | $22,743 |
| 2014 | $2,341 | $28,190 | $7,658 | $20,532 |
Source: Public Records
Map
Nearby Homes
- 2860 Dahlia St
- 2870 Forest St
- 2835 Cherry St
- 2541 Elm St
- 2645 Cherry St
- 3080 Dahlia St
- 3099 Elm St
- 2865 Hudson St
- 3070 Cherry St
- 2620 Bellaire St
- 2826 Hudson St
- 3011 Grape St
- 2827 Bellaire St
- 3607 Grape St
- 2289 N Glencoe St
- 5210 E 33rd Ave
- 3065 Bellaire St
- 2870 Ivanhoe St
- 2634 Ivanhoe St
- 2230 N Cherry St
Your Personal Tour Guide
Ask me questions while you tour the home.
