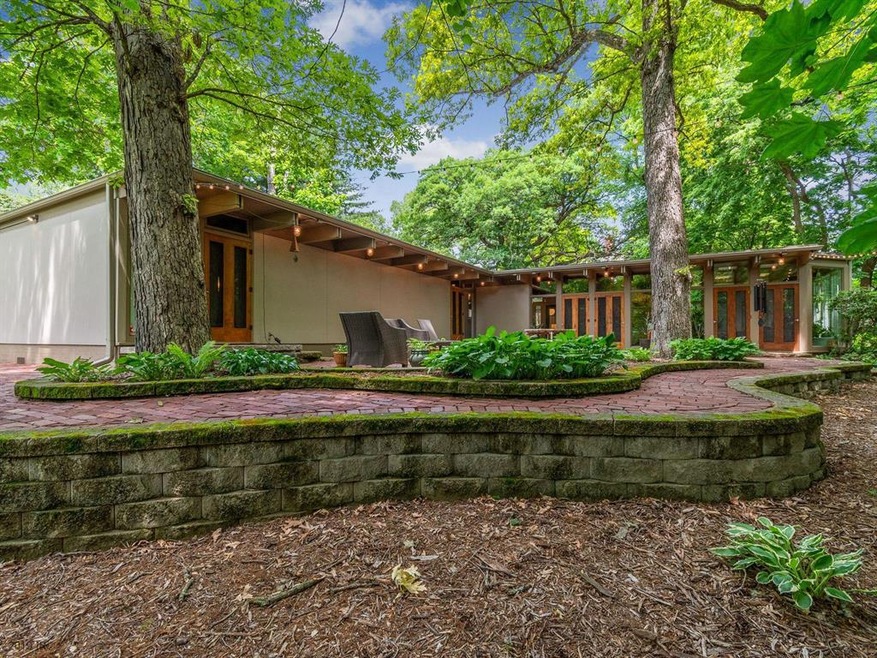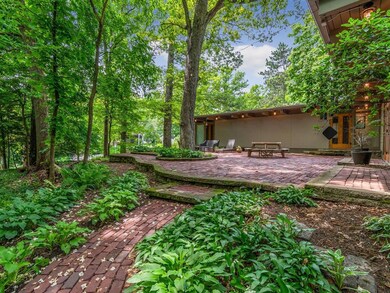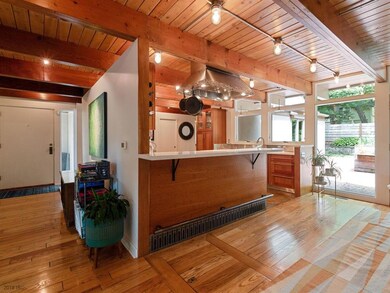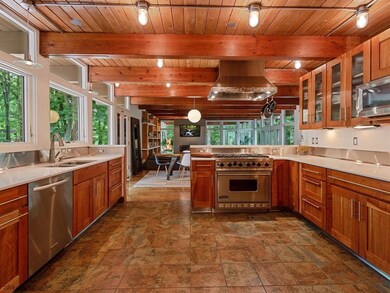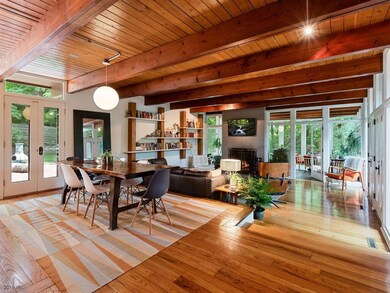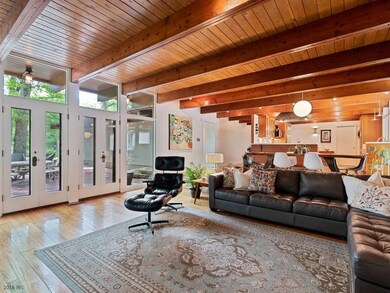
2841 Gilmore Ave Des Moines, IA 50312
Haines Park NeighborhoodHighlights
- Midcentury Modern Architecture
- No HOA
- Forced Air Heating and Cooling System
- Sun or Florida Room
- Eat-In Kitchen
- Dining Area
About This Home
As of August 2019THIS TRUE MID-CENTURY MODERN RANCH SITS ON OVER HALF AN ACRE OF FLAT LAND WITH BOTH SHADED AND SUNNY YARD SPACE. OPEN BEAMED CEILINGS THROUGHOUT THE HOME AND FLOOR TO CEILING WINDOWS - SEVEN SETS OF FRENCH DOORS WITH ORIGINAL MAHOGANY SCREENS LEAD TO THE BRICKED COURTYARD. SOLARIUM FEATURES BASEBOARD HEAT AND BRICK FLOOR. OPEN CONCEPT KITCHEN, LIVING ROOM AND DINING ROOM. MASTER SUITE + 2 MORE BEDROOMS. YOU HAVE TO SEE THIS HOME TO BELIEVE IT.
Home Details
Home Type
- Single Family
Year Built
- Built in 1959
Lot Details
- 0.69 Acre Lot
- Wood Fence
- Property is zoned R1-80
Home Design
- Midcentury Modern Architecture
- Ranch Style House
- Brick Foundation
- Rubber Roof
Interior Spaces
- 2,445 Sq Ft Home
- Wood Burning Fireplace
- Dining Area
- Sun or Florida Room
- Crawl Space
- Laundry on main level
Kitchen
- Eat-In Kitchen
- Stove
- Dishwasher
Bedrooms and Bathrooms
- 3 Main Level Bedrooms
- 3 Full Bathrooms
Parking
- 2 Car Attached Garage
- Driveway
Utilities
- Forced Air Heating and Cooling System
Community Details
- No Home Owners Association
Listing and Financial Details
- Assessor Parcel Number 09002838001001
Ownership History
Purchase Details
Home Financials for this Owner
Home Financials are based on the most recent Mortgage that was taken out on this home.Purchase Details
Home Financials for this Owner
Home Financials are based on the most recent Mortgage that was taken out on this home.Purchase Details
Home Financials for this Owner
Home Financials are based on the most recent Mortgage that was taken out on this home.Purchase Details
Purchase Details
Home Financials for this Owner
Home Financials are based on the most recent Mortgage that was taken out on this home.Purchase Details
Home Financials for this Owner
Home Financials are based on the most recent Mortgage that was taken out on this home.Purchase Details
Home Financials for this Owner
Home Financials are based on the most recent Mortgage that was taken out on this home.Purchase Details
Home Financials for this Owner
Home Financials are based on the most recent Mortgage that was taken out on this home.Purchase Details
Home Financials for this Owner
Home Financials are based on the most recent Mortgage that was taken out on this home.Purchase Details
Home Financials for this Owner
Home Financials are based on the most recent Mortgage that was taken out on this home.Similar Homes in Des Moines, IA
Home Values in the Area
Average Home Value in this Area
Purchase History
| Date | Type | Sale Price | Title Company |
|---|---|---|---|
| Warranty Deed | $560,000 | None Available | |
| Warranty Deed | $560,000 | None Available | |
| Warranty Deed | $513,500 | None Available | |
| Interfamily Deed Transfer | -- | None Available | |
| Interfamily Deed Transfer | -- | None Available | |
| Warranty Deed | $399,500 | None Available | |
| Warranty Deed | $379,500 | -- | |
| Warranty Deed | $299,500 | -- | |
| Warranty Deed | $243,500 | -- | |
| Warranty Deed | $232,500 | -- |
Mortgage History
| Date | Status | Loan Amount | Loan Type |
|---|---|---|---|
| Open | $448,000 | New Conventional | |
| Closed | $448,000 | New Conventional | |
| Previous Owner | $28,953 | Commercial | |
| Previous Owner | $407,650 | New Conventional | |
| Previous Owner | $51,350 | Credit Line Revolving | |
| Previous Owner | $410,800 | New Conventional | |
| Previous Owner | $301,500 | New Conventional | |
| Previous Owner | $297,000 | Unknown | |
| Previous Owner | $300,000 | Purchase Money Mortgage | |
| Previous Owner | $300,000 | Purchase Money Mortgage | |
| Previous Owner | $200,000 | No Value Available | |
| Previous Owner | $156,000 | No Value Available | |
| Previous Owner | $186,400 | No Value Available |
Property History
| Date | Event | Price | Change | Sq Ft Price |
|---|---|---|---|---|
| 08/22/2019 08/22/19 | Sold | $560,000 | -6.7% | $229 / Sq Ft |
| 08/22/2019 08/22/19 | Pending | -- | -- | -- |
| 06/18/2019 06/18/19 | For Sale | $600,000 | +16.8% | $245 / Sq Ft |
| 10/07/2013 10/07/13 | Sold | $513,500 | -2.2% | $210 / Sq Ft |
| 10/01/2013 10/01/13 | Pending | -- | -- | -- |
| 08/19/2013 08/19/13 | For Sale | $525,000 | +26.5% | $215 / Sq Ft |
| 09/17/2012 09/17/12 | Sold | $415,000 | -2.3% | $170 / Sq Ft |
| 08/18/2012 08/18/12 | Pending | -- | -- | -- |
| 07/19/2012 07/19/12 | For Sale | $424,900 | -- | $174 / Sq Ft |
Tax History Compared to Growth
Tax History
| Year | Tax Paid | Tax Assessment Tax Assessment Total Assessment is a certain percentage of the fair market value that is determined by local assessors to be the total taxable value of land and additions on the property. | Land | Improvement |
|---|---|---|---|---|
| 2024 | $12,378 | $639,700 | $125,300 | $514,400 |
| 2023 | $13,788 | $639,700 | $125,300 | $514,400 |
| 2022 | $13,682 | $593,900 | $108,100 | $485,800 |
| 2021 | $14,680 | $593,900 | $108,100 | $485,800 |
| 2020 | $15,246 | $596,900 | $99,500 | $497,400 |
| 2019 | $14,292 | $596,900 | $99,500 | $497,400 |
| 2018 | $14,142 | $540,300 | $88,300 | $452,000 |
| 2017 | $13,158 | $540,300 | $88,300 | $452,000 |
| 2016 | $12,814 | $495,000 | $77,100 | $417,900 |
| 2015 | $12,814 | $495,000 | $77,100 | $417,900 |
| 2014 | $8,604 | $468,300 | $72,600 | $395,700 |
Agents Affiliated with this Home
-

Seller's Agent in 2019
Carrie Brugger
Iowa Realty Beaverdale
(515) 971-8888
2 in this area
96 Total Sales
-
L
Seller Co-Listing Agent in 2019
Laurie Brugger
Iowa Realty Beaverdale
(515) 783-4900
1 in this area
45 Total Sales
-

Buyer's Agent in 2019
Jim Manderfield
Iowa Realty Mills Crossing
(515) 249-8053
196 Total Sales
-

Seller's Agent in 2013
Stephanie Thomas
RE/MAX
(515) 771-7788
2 in this area
187 Total Sales
-

Seller's Agent in 2012
Carolyn Lynner
Iowa Realty Beaverdale
(515) 770-6529
4 in this area
114 Total Sales
Map
Source: Des Moines Area Association of REALTORS®
MLS Number: 585058
APN: 090-02838001001
- 2846 Forest Dr
- 207 28th St
- 111 Zwart Rd
- 2740 Forest Dr
- 2880 Grand Ave Unit 503
- 2880 Grand Ave Unit 109
- 2880 Grand Ave Unit 107
- 2880 Grand Ave Unit 507
- 2606 Forest Dr
- 2901 Grand Ave Unit 107
- 3100 Grand Ave Unit 2E
- 2418 Terrace Rd
- 3103 Grand Ave
- 3117 Grand Ave
- 140 34th St
- 3306 John Lynde Rd
- 2606 High St
- 2615 High St
- 518 35th St
- 505 36th St Unit 303
