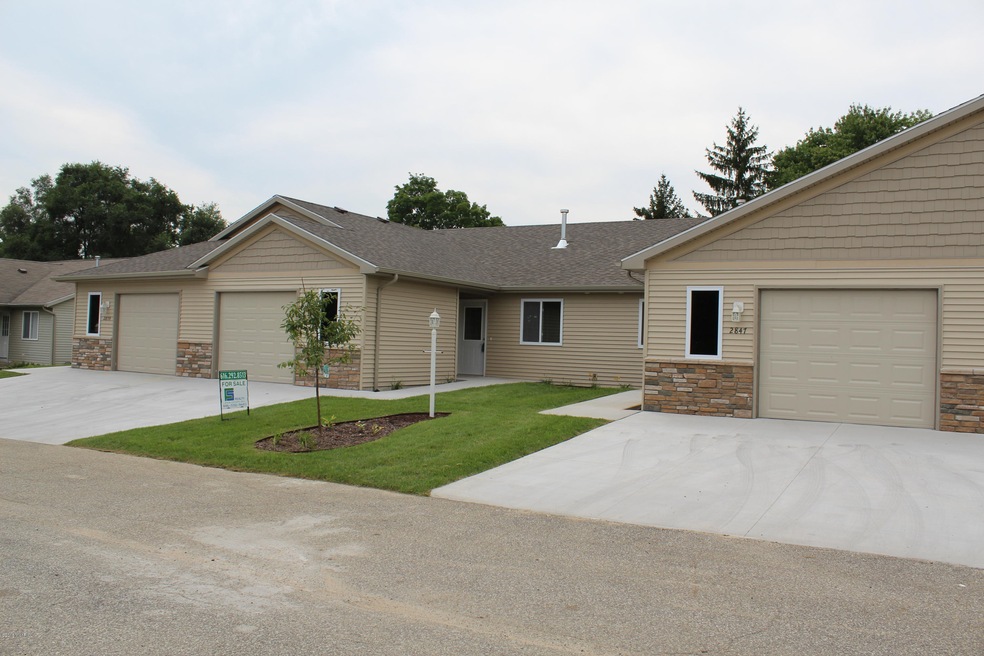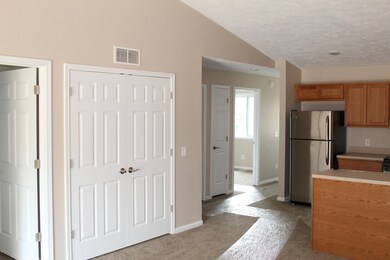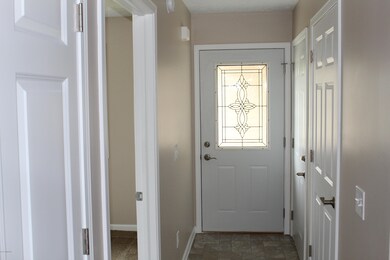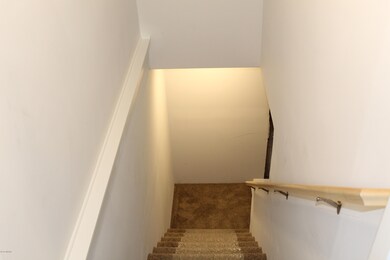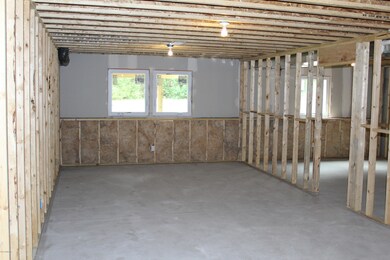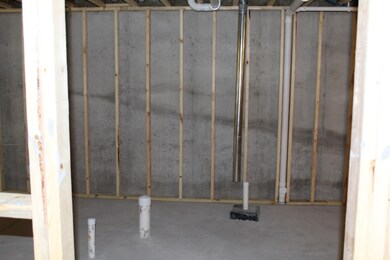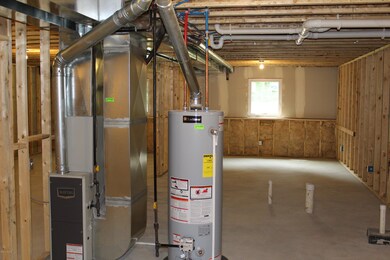
2841 Harmony Ct Unit 24 Wyoming, MI 49519
Burlingame Heights NeighborhoodEstimated Value: $243,218 - $267,000
Highlights
- Newly Remodeled
- Deck
- Cul-De-Sac
- Fruit Trees
- Recreation Room
- Brick or Stone Mason
About This Home
As of July 2016This home is located at 2841 Harmony Ct Unit 24, Wyoming, MI 49519 since 17 August 2016 and is currently estimated at $256,055, approximately $239 per square foot. This property was built in 2016. 2841 Harmony Ct Unit 24 is a home located in Kent County with nearby schools including Oriole Park Elementary School, Parkview Elementary School, and Wyoming Intermediate School.
Last Agent to Sell the Property
Nicholas Hibma
Conway Residential Group - I License #6502418126 Listed on: 08/17/2016
Property Details
Home Type
- Condominium
Est. Annual Taxes
- $100
Year Built
- Built in 2016 | Newly Remodeled
Lot Details
- Cul-De-Sac
- Private Entrance
- Sprinkler System
- Fruit Trees
HOA Fees
- $200 Monthly HOA Fees
Parking
- 1 Car Garage
- Garage Door Opener
Home Design
- Brick or Stone Mason
- Composition Roof
- Vinyl Siding
- Stone
Interior Spaces
- 1,070 Sq Ft Home
- 1-Story Property
- Ceiling Fan
- Low Emissivity Windows
- Living Room
- Dining Area
- Recreation Room
- Natural lighting in basement
Kitchen
- Oven
- Range
- Microwave
- Freezer
- Dishwasher
- Disposal
Bedrooms and Bathrooms
- 2 Bedrooms
- Bathroom on Main Level
- 2 Full Bathrooms
Laundry
- Laundry on main level
- Dryer
- Washer
Accessible Home Design
- Accessible Bedroom
- Halls are 36 inches wide or more
- Doors with lever handles
- Doors are 36 inches wide or more
- Stepless Entry
Outdoor Features
- Deck
Utilities
- Forced Air Heating and Cooling System
- Heating System Uses Natural Gas
- Natural Gas Water Heater
Community Details
Overview
- Association fees include water, trash, snow removal, sewer, lawn/yard care
- Wyoming Village Condominiums
Pet Policy
- Pets Allowed
Ownership History
Purchase Details
Home Financials for this Owner
Home Financials are based on the most recent Mortgage that was taken out on this home.Purchase Details
Purchase Details
Home Financials for this Owner
Home Financials are based on the most recent Mortgage that was taken out on this home.Purchase Details
Home Financials for this Owner
Home Financials are based on the most recent Mortgage that was taken out on this home.Purchase Details
Home Financials for this Owner
Home Financials are based on the most recent Mortgage that was taken out on this home.Purchase Details
Purchase Details
Home Financials for this Owner
Home Financials are based on the most recent Mortgage that was taken out on this home.Similar Homes in the area
Home Values in the Area
Average Home Value in this Area
Purchase History
| Date | Buyer | Sale Price | Title Company |
|---|---|---|---|
| Papp Casey | $254,000 | Star Title | |
| Abundant Life Homes Llc | -- | -- | |
| Hope Homees Lc | $17,728 | Star Title Agency Llc | |
| Mol Christine | $125,000 | None Available | |
| Harmony Court Llc | -- | None Available | |
| Land & Co | -- | None Available | |
| Rdaa Llc | -- | -- |
Mortgage History
| Date | Status | Borrower | Loan Amount |
|---|---|---|---|
| Open | Papp Casey | $203,200 | |
| Previous Owner | Hope Homes Lc | $0 | |
| Previous Owner | Harmony Court Llc | $360,000 | |
| Previous Owner | Rdaa Llc | $625,000 |
Property History
| Date | Event | Price | Change | Sq Ft Price |
|---|---|---|---|---|
| 08/17/2016 08/17/16 | For Sale | $134,000 | +7.2% | $125 / Sq Ft |
| 07/29/2016 07/29/16 | Sold | $125,000 | -- | $117 / Sq Ft |
| 06/15/2016 06/15/16 | Pending | -- | -- | -- |
Tax History Compared to Growth
Tax History
| Year | Tax Paid | Tax Assessment Tax Assessment Total Assessment is a certain percentage of the fair market value that is determined by local assessors to be the total taxable value of land and additions on the property. | Land | Improvement |
|---|---|---|---|---|
| 2025 | $5,929 | $131,000 | $0 | $0 |
| 2024 | $5,929 | $106,400 | $0 | $0 |
| 2023 | $5,667 | $100,100 | $0 | $0 |
| 2022 | $4,953 | $89,700 | $0 | $0 |
| 2021 | $4,824 | $82,200 | $0 | $0 |
| 2020 | $2,431 | $84,700 | $0 | $0 |
| 2019 | $2,606 | $76,500 | $0 | $0 |
| 2018 | $2,557 | $63,500 | $0 | $0 |
| 2017 | $2,491 | $5,000 | $0 | $0 |
| 2016 | $290 | $5,000 | $0 | $0 |
| 2015 | $288 | $5,000 | $0 | $0 |
| 2013 | -- | $5,000 | $0 | $0 |
Agents Affiliated with this Home
-
N
Seller's Agent in 2016
Nicholas Hibma
Conway Residential Group - I
-
Debbie Schuhman

Buyer's Agent in 2016
Debbie Schuhman
Keller Williams GR East
(616) 204-5450
2 in this area
66 Total Sales
Map
Source: Southwestern Michigan Association of REALTORS®
MLS Number: 16042773
APN: 41-17-15-204-022
- 2909 West Ave SW
- 2651 Rockwood Ct SW
- 3050 Sharon Ave SW
- 2565 de Laat Ave SW
- 1707 Blanchard St SW
- 2445 Donahue Ct SW
- 2646 Forest Grove Ave SW
- 3310 Sharon Ave SW
- 2468 Central Ave SW
- 2919 Byron Center Ave SW Unit F
- 2203 Porter St SW Unit B104
- 1550 32nd St SW
- 2218 Dalton Ave SW
- 1721 35th St SW
- 2263 Wyoming Ave SW
- 1253 Cricklewood St SW
- 1272 Den Hertog St SW
- 3619 Hubal Ave SW
- 2777 28th St SW
- 2454 de Hoop Ave SW
- 2841 Harmony Ct Unit 24
- 2847 Harmony Ct SW Unit 24
- 2835 Harmony Ct SW Unit 24
- 2853 Harmony Ct SW Unit 20
- 2853 Harmony Ct SW Unit 24
- 2829 Harmony Ct SW Unit 24
- 2859 Harmony Ct SW Unit 24
- 2865 Harmony Ct SW Unit 18
- 2860 West Ave SW
- 2854 West Ave SW
- 2871 Harmony Ct SW Unit 17
- 2848 West Ave SW
- 2859 Meyer Ave SW
- 2866 West Ave SW
- 2865 Meyer Ave SW
- 2877 Harmony Ct SW Unit 16
- 2877 Harmony Ct SW
- 2875 Meyer Ave SW
- 2845 Meyer Ave SW
- 2834 West Ave SW
