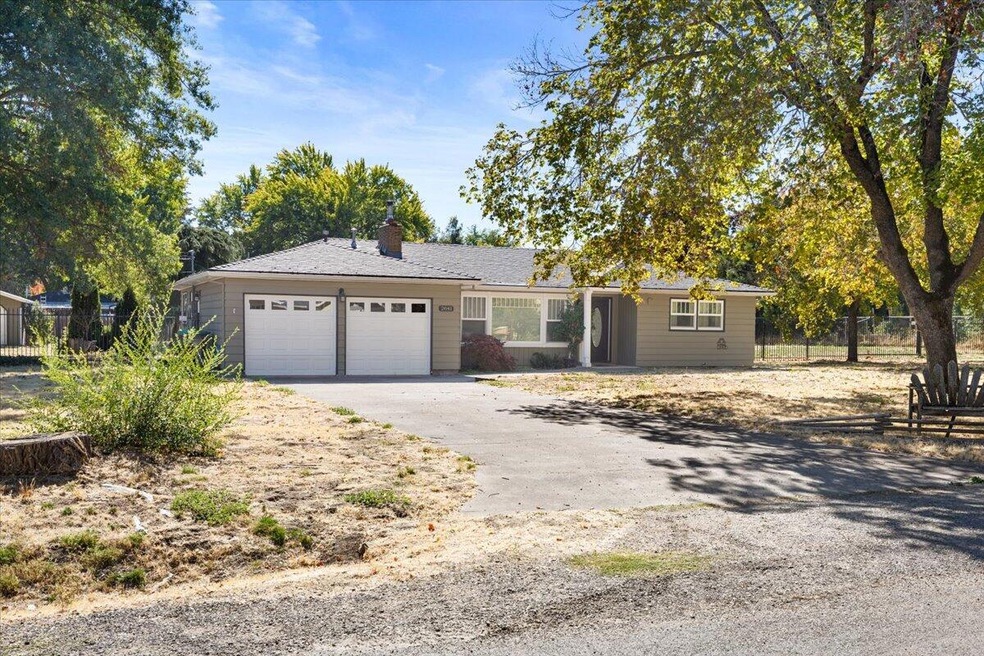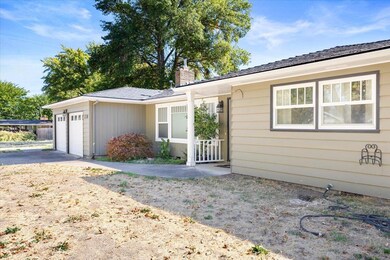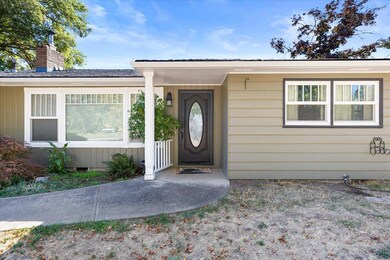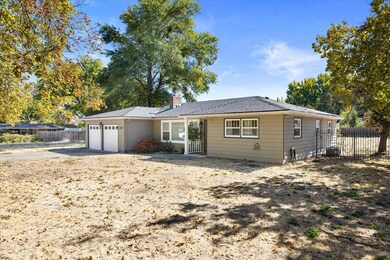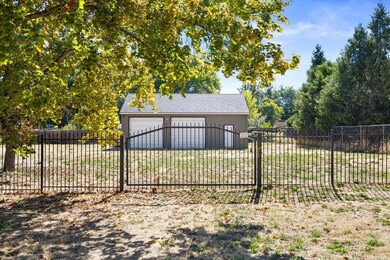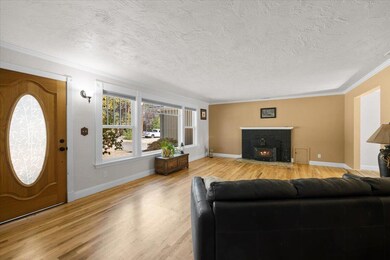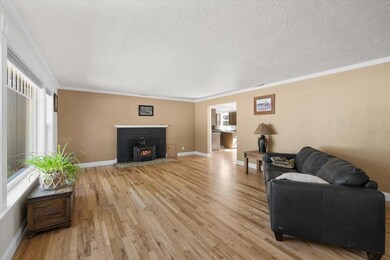
2841 Juniper Ave Central Point, OR 97502
Highlights
- RV Access or Parking
- Wood Flooring
- No HOA
- Ranch Style House
- Granite Countertops
- Separate Outdoor Workshop
About This Home
As of November 2024This charming 3-bedroom, 2-bath home is nestled on a spacious 0.90-acre lot, just minutes from scenic vineyards and the historic allure of Jacksonville. Inside, you'll find beautiful hardwood floors,modern granite countertops, and abundance of natural light. The property features a 24' x 26' shop, perfect for hobbies and a shed for extra storage. Enjoy the comfort of air conditioning and a fully fenced yard, complete with a tranquil water feature, ideal for relaxation in a quiet, peaceful setting. Don't miss out on this lovely retreat in a great location! All Offers will be reviewed on Monday, Oct. 28th at 5:00 pm.
Last Agent to Sell the Property
Windermere Real Estate Kf License #201204082 Listed on: 10/24/2024

Home Details
Home Type
- Single Family
Est. Annual Taxes
- $3,121
Year Built
- Built in 1956
Lot Details
- 0.9 Acre Lot
- Fenced
- Level Lot
- Property is zoned SR-1, SR-1
Parking
- 2 Car Attached Garage
- Garage Door Opener
- Driveway
- RV Access or Parking
Home Design
- Ranch Style House
- Frame Construction
- Composition Roof
- Concrete Perimeter Foundation
Interior Spaces
- 1,411 Sq Ft Home
- Wood Burning Fireplace
- Vinyl Clad Windows
- Living Room with Fireplace
- Dining Room
- Wood Flooring
- Laundry Room
Kitchen
- Eat-In Kitchen
- Cooktop with Range Hood
- Microwave
- Dishwasher
- Granite Countertops
- Disposal
Bedrooms and Bathrooms
- 3 Bedrooms
- 2 Full Bathrooms
- Bathtub with Shower
Home Security
- Carbon Monoxide Detectors
- Fire and Smoke Detector
Outdoor Features
- Patio
- Separate Outdoor Workshop
- Shed
Utilities
- Forced Air Heating and Cooling System
- Heating System Uses Natural Gas
- Heating System Uses Wood
- Heat Pump System
- Natural Gas Connected
- Private Water Source
- Well
- Water Heater
- Phone Available
- Cable TV Available
Community Details
- No Home Owners Association
- Westwood Subdivision
Listing and Financial Details
- Assessor Parcel Number 10465471
Ownership History
Purchase Details
Home Financials for this Owner
Home Financials are based on the most recent Mortgage that was taken out on this home.Purchase Details
Purchase Details
Purchase Details
Home Financials for this Owner
Home Financials are based on the most recent Mortgage that was taken out on this home.Purchase Details
Purchase Details
Similar Homes in the area
Home Values in the Area
Average Home Value in this Area
Purchase History
| Date | Type | Sale Price | Title Company |
|---|---|---|---|
| Warranty Deed | $491,500 | Ticor Title | |
| Warranty Deed | $491,500 | Ticor Title | |
| Interfamily Deed Transfer | -- | None Available | |
| Trustee Deed | $163,000 | None Available | |
| Interfamily Deed Transfer | -- | None Available | |
| Bargain Sale Deed | $47,000 | First American Title Ins Co | |
| Bargain Sale Deed | -- | -- |
Mortgage History
| Date | Status | Loan Amount | Loan Type |
|---|---|---|---|
| Previous Owner | $100,000 | Unknown | |
| Previous Owner | $50,000 | Credit Line Revolving | |
| Previous Owner | $255,500 | New Conventional | |
| Previous Owner | $150,000 | Stand Alone First |
Property History
| Date | Event | Price | Change | Sq Ft Price |
|---|---|---|---|---|
| 11/15/2024 11/15/24 | Sold | $491,500 | +0.3% | $348 / Sq Ft |
| 10/29/2024 10/29/24 | Pending | -- | -- | -- |
| 10/24/2024 10/24/24 | For Sale | $490,000 | +78.8% | $347 / Sq Ft |
| 04/24/2013 04/24/13 | Sold | $274,000 | -1.8% | $194 / Sq Ft |
| 04/15/2013 04/15/13 | Pending | -- | -- | -- |
| 03/28/2013 03/28/13 | For Sale | $279,000 | -- | $198 / Sq Ft |
Tax History Compared to Growth
Tax History
| Year | Tax Paid | Tax Assessment Tax Assessment Total Assessment is a certain percentage of the fair market value that is determined by local assessors to be the total taxable value of land and additions on the property. | Land | Improvement |
|---|---|---|---|---|
| 2025 | $3,220 | $259,920 | $125,920 | $134,000 |
| 2024 | $3,220 | $252,350 | $137,730 | $114,620 |
| 2023 | $3,121 | $245,000 | $133,720 | $111,280 |
| 2022 | $3,047 | $245,000 | $133,720 | $111,280 |
| 2021 | $2,970 | $237,870 | $129,820 | $108,050 |
| 2020 | $2,900 | $230,950 | $126,050 | $104,900 |
| 2019 | $2,833 | $217,700 | $118,810 | $98,890 |
| 2018 | $2,762 | $211,360 | $115,360 | $96,000 |
| 2017 | $2,717 | $211,360 | $115,360 | $96,000 |
| 2016 | $2,665 | $199,240 | $108,740 | $90,500 |
| 2015 | $2,553 | $199,240 | $108,740 | $90,500 |
| 2014 | $2,515 | $187,810 | $102,500 | $85,310 |
Agents Affiliated with this Home
-
Jody Carter

Seller's Agent in 2024
Jody Carter
Windermere Real Estate Kf
(541) 892-5402
147 Total Sales
-
Jo Heim

Buyer's Agent in 2024
Jo Heim
John L. Scott Medford
(541) 944-8353
129 Total Sales
-
Greg Holt
G
Seller's Agent in 2013
Greg Holt
Invest Rite Realty Group, LLC
(541) 973-9113
67 Total Sales
-
Lisa Coleman
L
Buyer's Agent in 2013
Lisa Coleman
John L. Scott Medford
(541) 779-3611
30 Total Sales
Map
Source: Oregon Datashare
MLS Number: 220191850
APN: 10465471
- 2969 Linden Ln
- 2958 Freeland Rd
- 2997 Sunnyvale Dr
- 2555 Old Military Rd
- 2999 Old Stage Rd
- 187 Vashti Way
- 2871 Beall Ln
- 2805 Old Military Rd
- 4425 W Main St Unit 31
- 3365 Green Acres Dr
- 3712 Livingston Rd
- 659 Jackson Creek Dr
- 760 Annalee Dr
- 3715 Livingston Rd
- 895 Holley Way
- 560 Shafer Ln
- 4251 Tami Ln
- 495 Shafer Ln
- 560 Arnold Ln
- 871 Holley Way
