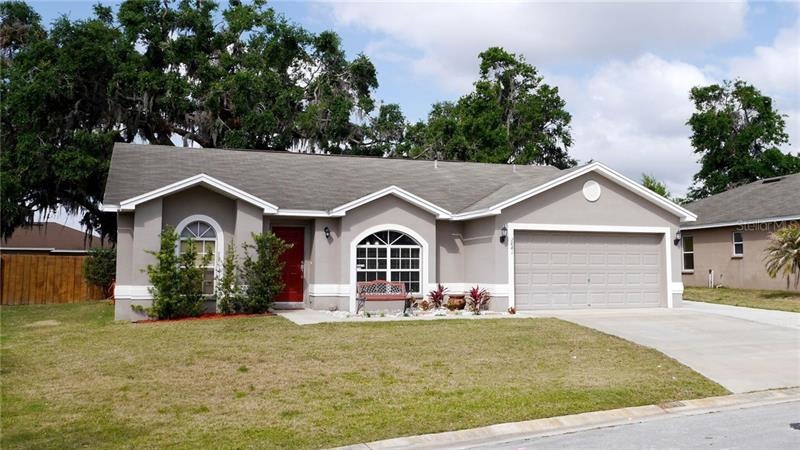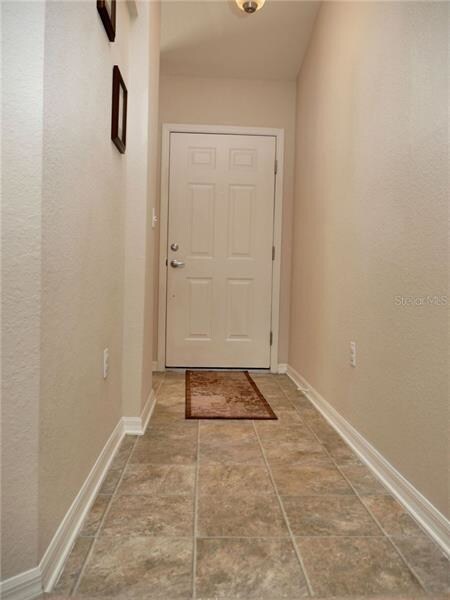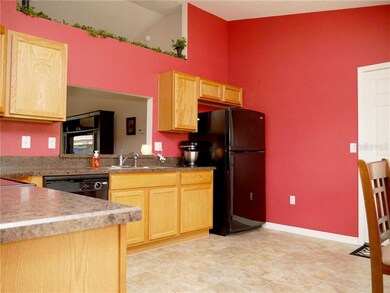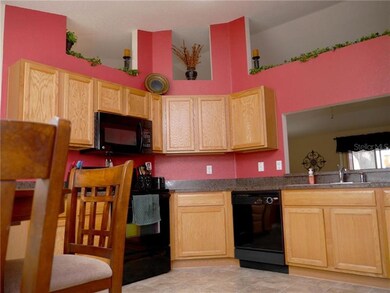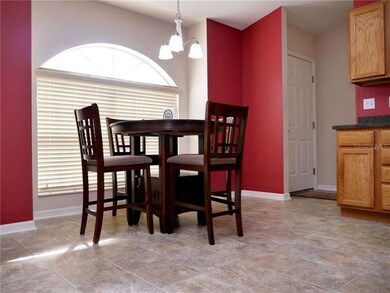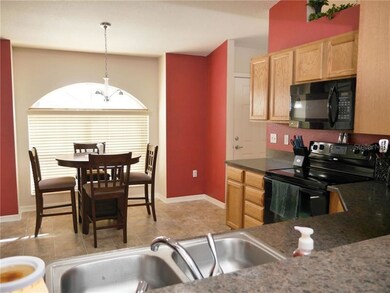
2841 Oak Hammock Loop Mulberry, FL 33860
Willow Oak NeighborhoodHighlights
- Golf Course Community
- Open Floorplan
- Cathedral Ceiling
- Oak Trees
- Deck
- Florida Architecture
About This Home
As of August 2022This is a fabulous, very clean, move in ready, split bedroom floor plan home, and it can be yours now. Request a showing today! You will love the soaring, high vaulted ceilings in many of the rooms as they create a very airy and open feel. There is plenty of countertop space in the large eat in kitchen, perfect for those who love to cook and bake. The great room has space for another eating area and is very peaceful as it overlooks the private, fenced back yard. The secondary bedrooms have plenty of room on their side of the home and the hall bathroom has been updated - check out the floor and wall tile details! The master suite has high, volume ceilings, a practical walk in closet, and a soaking tub where you can escape to after a long week. There is a very large backyard. The privacy fencing makes is idea for pets and family play time. The storage area on the side of the home is very helpful, and the extra parking up front keeps all your vehicles off of the road at night. If you like, relax on the screened lanai after work, or cook out on the open patio. There are many things to love about this home. Come by to see for yourself. MAINTENANCE and UPDATES: AC new in 2011. Roof new in 2011. All energy star appliances new in 2011. Added screened in lanai in 2013. Added extended open patio. Added extra parking pad. Hall bath updated in 2016. Providing home warranty with a full price offer. Request a showing today!
Last Agent to Sell the Property
KELLER WILLIAMS REALTY SMART License #3343727 Listed on: 04/02/2018

Last Buyer's Agent
Bill Nicholas
License #670392
Home Details
Home Type
- Single Family
Est. Annual Taxes
- $1,574
Year Built
- Built in 2011
Lot Details
- 9,583 Sq Ft Lot
- Lot Dimensions are 93x125
- Key Lot That May Back To Multiple Homes
- East Facing Home
- Fenced
- Mature Landscaping
- Level Lot
- Flag Lot
- Irrigation
- Oak Trees
HOA Fees
- $32 Monthly HOA Fees
Parking
- 2 Car Attached Garage
- Garage Door Opener
- Driveway
- On-Street Parking
- Open Parking
Home Design
- Florida Architecture
- Slab Foundation
- Shingle Roof
- Block Exterior
- Siding
- Stucco
Interior Spaces
- 1,499 Sq Ft Home
- Open Floorplan
- Cathedral Ceiling
- Ceiling Fan
- Blinds
- Rods
- Sliding Doors
- Entrance Foyer
- Great Room
- Combination Dining and Living Room
- Attic
Kitchen
- Eat-In Kitchen
- Range with Range Hood
- ENERGY STAR Qualified Refrigerator
- ENERGY STAR Qualified Dishwasher
- Solid Wood Cabinet
- Disposal
Flooring
- Carpet
- Concrete
- Vinyl
Bedrooms and Bathrooms
- 3 Bedrooms
- Primary Bedroom on Main
- Split Bedroom Floorplan
- Walk-In Closet
- 2 Full Bathrooms
Laundry
- Laundry in unit
- Dryer
- ENERGY STAR Qualified Washer
Home Security
- Fire Resistant Exterior
- Fire and Smoke Detector
Eco-Friendly Details
- Energy-Efficient Thermostat
- Ventilation
Outdoor Features
- Deck
- Screened Patio
- Exterior Lighting
- Porch
Schools
- James W Sikes Elementary School
- Mulberry Middle School
- Mulberry High School
Utilities
- Central Heating and Cooling System
- Underground Utilities
- Electric Water Heater
- High Speed Internet
- Cable TV Available
Listing and Financial Details
- Home warranty included in the sale of the property
- Down Payment Assistance Available
- Homestead Exemption
- Visit Down Payment Resource Website
- Tax Lot 230
- Assessor Parcel Number 23-29-34-142464-002300
Community Details
Overview
- Enclave At Imperial Lakes Subdivision
- The community has rules related to deed restrictions
Recreation
- Golf Course Community
Ownership History
Purchase Details
Home Financials for this Owner
Home Financials are based on the most recent Mortgage that was taken out on this home.Purchase Details
Home Financials for this Owner
Home Financials are based on the most recent Mortgage that was taken out on this home.Purchase Details
Home Financials for this Owner
Home Financials are based on the most recent Mortgage that was taken out on this home.Purchase Details
Home Financials for this Owner
Home Financials are based on the most recent Mortgage that was taken out on this home.Similar Homes in Mulberry, FL
Home Values in the Area
Average Home Value in this Area
Purchase History
| Date | Type | Sale Price | Title Company |
|---|---|---|---|
| Warranty Deed | $315,000 | Golden Rule Title | |
| Warranty Deed | $185,000 | Security National Title And | |
| Warranty Deed | $140,400 | Attorney | |
| Warranty Deed | $18,000 | Attorney |
Mortgage History
| Date | Status | Loan Amount | Loan Type |
|---|---|---|---|
| Open | $299,250 | New Conventional | |
| Previous Owner | $181,649 | FHA | |
| Previous Owner | $142,279 | No Value Available | |
| Previous Owner | $2,000,000 | No Value Available |
Property History
| Date | Event | Price | Change | Sq Ft Price |
|---|---|---|---|---|
| 08/11/2022 08/11/22 | Sold | $315,000 | +6.8% | $210 / Sq Ft |
| 07/13/2022 07/13/22 | Pending | -- | -- | -- |
| 07/11/2022 07/11/22 | For Sale | $295,000 | +59.5% | $197 / Sq Ft |
| 05/04/2018 05/04/18 | Sold | $185,000 | +0.1% | $123 / Sq Ft |
| 04/05/2018 04/05/18 | Pending | -- | -- | -- |
| 03/26/2018 03/26/18 | For Sale | $184,900 | -- | $123 / Sq Ft |
Tax History Compared to Growth
Tax History
| Year | Tax Paid | Tax Assessment Tax Assessment Total Assessment is a certain percentage of the fair market value that is determined by local assessors to be the total taxable value of land and additions on the property. | Land | Improvement |
|---|---|---|---|---|
| 2023 | $3,197 | $237,476 | $42,000 | $195,476 |
| 2022 | $2,100 | $158,412 | $0 | $0 |
| 2021 | $2,089 | $153,798 | $0 | $0 |
| 2020 | $2,053 | $151,675 | $0 | $0 |
| 2018 | $1,616 | $119,700 | $0 | $0 |
| 2017 | $1,574 | $117,238 | $0 | $0 |
| 2016 | $1,534 | $114,827 | $0 | $0 |
| 2015 | $1,149 | $114,029 | $0 | $0 |
| 2014 | $1,454 | $113,124 | $0 | $0 |
Agents Affiliated with this Home
-
Malissa Crawford

Seller's Agent in 2022
Malissa Crawford
RE/MAX
(813) 967-0168
5 in this area
221 Total Sales
-
Jimmy Sanchez

Buyer's Agent in 2022
Jimmy Sanchez
THE MAGNOLIA GROUP OF FLORIDA
(516) 721-6322
4 in this area
19 Total Sales
-
Jared Weggeland

Seller's Agent in 2018
Jared Weggeland
KELLER WILLIAMS REALTY SMART
(863) 640-2246
4 in this area
118 Total Sales
-
B
Buyer's Agent in 2018
Bill Nicholas
Map
Source: Stellar MLS
MLS Number: L4726017
APN: 23-29-34-142464-002300
- 3268 Enclave Blvd
- 2808 Oak Hammock Loop
- 3281 Enclave Blvd
- 2712 Oak Hammock Loop
- 2700 Oak Hammock Loop
- 2764 Oak Hammock Loop
- 2933 Blackwater Oaks Dr
- 3360 Royal Oak Dr W
- 3324 Royal Oak Dr W
- 2615 Selby Ln
- 3568 Jade Ln
- 3441 Maple Dr
- 2220 2nd St
- 0 Arnaz Dr Unit MFRL4953446
- 0 Arnaz Dr Unit MFRL4953452
- 0 Arnaz Dr Unit MFRL4953450
- 0 Arnaz Dr Unit MFRL4953451
- 0 Arnaz Dr Unit MFRL4953447
- 0 Arnaz Dr Unit MFRL4953449
- 0 Arnaz Dr Unit MFRL4951766
