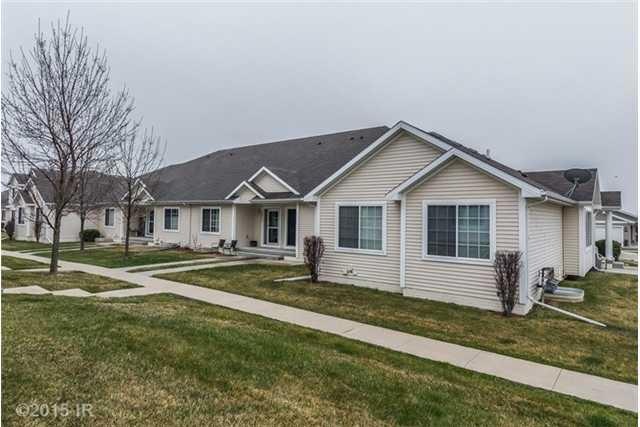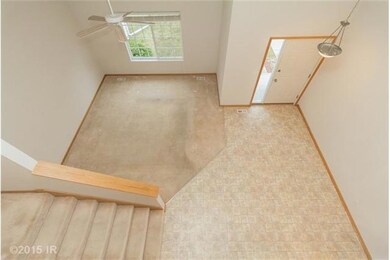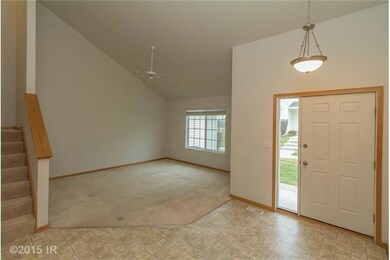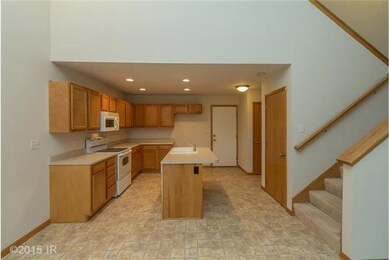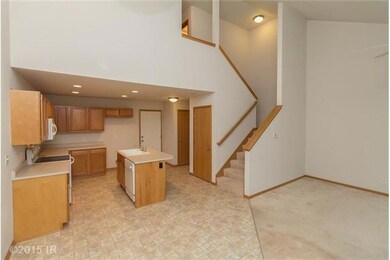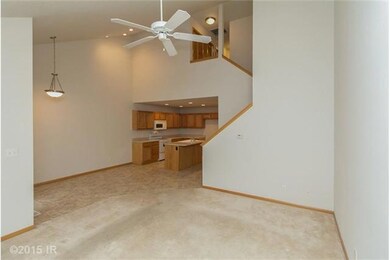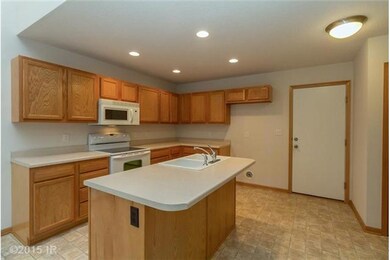
2841 Orinoco Ct SW Altoona, IA 50009
Highlights
- 1 Fireplace
- Family Room
- Carpet
- Forced Air Heating and Cooling System
- Dining Area
About This Home
As of February 2023Ready to get rid of the mower and not have to go out in the cold to shovel? Here is your chance with this well maintained townhome! Loaded with features that you don't usually find in a home at this price! Enjoy the open floor plan of your new home with lots of space to entertain in the vaulted family room w/ gas fireplace and large kitchen island. Upstairs you will find two large bedrooms with 2 full baths! This great home also offers future finish options in the basement. One bedroom is framed and ready for you to finish with room for another family room/game room! Two car attached garage just tops off the many features in this home! Close to entertainment, shopping, dining, and easy access to HWY 65 make this a home you must check out!
Townhouse Details
Home Type
- Townhome
Est. Annual Taxes
- $2,824
Year Built
- Built in 2006
Lot Details
- 1,569 Sq Ft Lot
HOA Fees
- $130 Monthly HOA Fees
Home Design
- Asphalt Shingled Roof
- Vinyl Siding
Interior Spaces
- 1,148 Sq Ft Home
- 2-Story Property
- 1 Fireplace
- Family Room
- Dining Area
- Laundry on upper level
- Unfinished Basement
Kitchen
- Stove
- Microwave
- Dishwasher
Flooring
- Carpet
- Vinyl
Bedrooms and Bathrooms
- 2 Bedrooms
Home Security
Parking
- 2 Car Attached Garage
- Driveway
Utilities
- Forced Air Heating and Cooling System
- Municipal Trash
- Cable TV Available
Listing and Financial Details
- Assessor Parcel Number 17100460486002
Community Details
Overview
- Ams HOA Comm Association
Security
- Fire and Smoke Detector
Ownership History
Purchase Details
Home Financials for this Owner
Home Financials are based on the most recent Mortgage that was taken out on this home.Purchase Details
Home Financials for this Owner
Home Financials are based on the most recent Mortgage that was taken out on this home.Purchase Details
Home Financials for this Owner
Home Financials are based on the most recent Mortgage that was taken out on this home.Purchase Details
Home Financials for this Owner
Home Financials are based on the most recent Mortgage that was taken out on this home.Purchase Details
Home Financials for this Owner
Home Financials are based on the most recent Mortgage that was taken out on this home.Similar Home in Altoona, IA
Home Values in the Area
Average Home Value in this Area
Purchase History
| Date | Type | Sale Price | Title Company |
|---|---|---|---|
| Warranty Deed | $180,000 | -- | |
| Warranty Deed | $165,000 | None Available | |
| Warranty Deed | $140,000 | None Available | |
| Warranty Deed | $125,000 | Attorney | |
| Warranty Deed | $112,000 | Itc |
Mortgage History
| Date | Status | Loan Amount | Loan Type |
|---|---|---|---|
| Open | $180,559 | VA | |
| Previous Owner | $132,000 | New Conventional | |
| Previous Owner | $90,000 | New Conventional | |
| Previous Owner | $121,153 | New Conventional | |
| Previous Owner | $112,117 | FHA | |
| Previous Owner | $110,461 | FHA |
Property History
| Date | Event | Price | Change | Sq Ft Price |
|---|---|---|---|---|
| 02/27/2023 02/27/23 | Sold | $180,000 | -1.4% | $157 / Sq Ft |
| 01/18/2023 01/18/23 | Pending | -- | -- | -- |
| 01/11/2023 01/11/23 | Price Changed | $182,500 | -1.4% | $159 / Sq Ft |
| 12/01/2022 12/01/22 | For Sale | $185,000 | +12.1% | $161 / Sq Ft |
| 10/01/2020 10/01/20 | Sold | $165,000 | -5.7% | $144 / Sq Ft |
| 10/01/2020 10/01/20 | Pending | -- | -- | -- |
| 07/20/2020 07/20/20 | For Sale | $175,000 | +25.0% | $152 / Sq Ft |
| 04/28/2017 04/28/17 | Sold | $140,000 | 0.0% | $122 / Sq Ft |
| 04/14/2017 04/14/17 | Pending | -- | -- | -- |
| 03/02/2017 03/02/17 | For Sale | $140,000 | +12.1% | $122 / Sq Ft |
| 06/11/2015 06/11/15 | Sold | $124,900 | 0.0% | $109 / Sq Ft |
| 06/02/2015 06/02/15 | Pending | -- | -- | -- |
| 04/17/2015 04/17/15 | For Sale | $124,900 | -- | $109 / Sq Ft |
Tax History Compared to Growth
Tax History
| Year | Tax Paid | Tax Assessment Tax Assessment Total Assessment is a certain percentage of the fair market value that is determined by local assessors to be the total taxable value of land and additions on the property. | Land | Improvement |
|---|---|---|---|---|
| 2024 | $3,150 | $182,900 | $32,100 | $150,800 |
| 2023 | $3,122 | $182,900 | $32,100 | $150,800 |
| 2022 | $3,082 | $161,900 | $28,900 | $133,000 |
| 2021 | $2,870 | $161,900 | $28,900 | $133,000 |
| 2020 | $2,818 | $144,100 | $25,700 | $118,400 |
| 2019 | $2,616 | $144,100 | $25,700 | $118,400 |
| 2018 | $2,616 | $131,800 | $23,100 | $108,700 |
| 2017 | $2,612 | $131,800 | $23,100 | $108,700 |
| 2016 | $2,806 | $119,900 | $16,400 | $103,500 |
| 2015 | $2,806 | $119,900 | $16,400 | $103,500 |
| 2014 | $2,824 | $128,300 | $20,600 | $107,700 |
Agents Affiliated with this Home
-
Holly Craiger

Seller's Agent in 2023
Holly Craiger
Iowa Realty Beaverdale
(515) 988-1789
1 in this area
71 Total Sales
-
D
Buyer's Agent in 2023
Devin Sheets
Iowa Realty Altoona
(865) 356-3512
-
Pennie Carroll

Seller's Agent in 2020
Pennie Carroll
Pennie Carroll & Associates
(515) 490-8025
179 in this area
1,295 Total Sales
-

Buyer's Agent in 2020
Cathie Beals
Iowa Realty Mills Crossing
(515) 419-7536
-
Rich Montanaro

Seller's Agent in 2017
Rich Montanaro
The American Real Estate Co.
(515) 451-4549
8 in this area
206 Total Sales
-
Lacie Sibley

Buyer's Agent in 2017
Lacie Sibley
Iowa Realty Altoona
(515) 669-9430
33 in this area
142 Total Sales
Map
Source: Des Moines Area Association of REALTORS®
MLS Number: 452781
APN: 171-00460486002
- 2816 Ashland Ct
- 2819 Ashland Ct
- 2815 Ashland Ct
- 2613 14th St SW
- 1330 25th Ave SW
- 1037 25th Ave SW
- 3451 10th Ave SW
- 3513 10th Ave SW
- 904 Eagle Creek Blvd SW
- 3327 8th St SW
- 1429 25th Ave SW
- 1427 34th Ave SW Unit 220
- 2315 14th St SW
- 800 Scenic View Blvd
- 2403 Guenever Ct
- 2205 14th St SW
- 2125 14th St SW
- 2109 14th St SW
- 2209 8th Street Ct SW
- 1822 30th Ave SW
