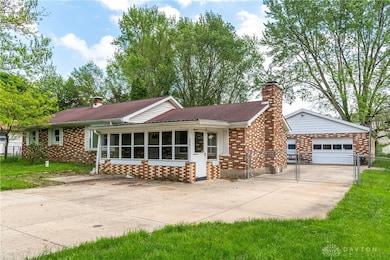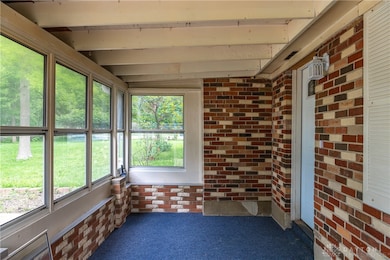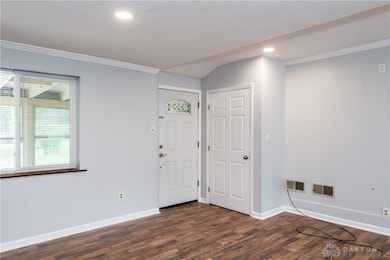
2841 Prospect Dr Fairborn, OH 45324
Estimated payment $1,830/month
Highlights
- 0.49 Acre Lot
- 4 Car Detached Garage
- Double Pane Windows
- No HOA
- Porch
- Patio
About This Home
Check out this 1500+GARAGE and we will throw in a brick ranch with a full basement. All on approximately 1/2 acre. Enclosed front porch entry with new carpet. Large great room with raised hearth fireplace. Updated kitchen featuring newer cabinets, counters, new appliances (refrigerator, range, dishwasher, microwave) and flooring. 3 bedrooms with newly finished hardwood flooring. Large full bath with double bowl vanity and laundry facilities with folding counter and cabinets. Full unfinished basement, LOADS OF POTENTIAL. Newer windows. Covered patio overlooking large rear yard. Storage shed. Room to Garden. The garage has 2-two car garage doors but is very deep for maintenance or storage for extra cars. The yard is fenced. Well and septic so no water and sewer bills! In Bath Township, not the City! So conveniently located to I-675, Nutter Center, shopping, restaurants and so much more! Put this one on your list!
Listing Agent
RE/MAX HomeBase Brokerage Phone: (937) 878-5993 License #0000220522 Listed on: 07/07/2025

Co-Listing Agent
RE/MAX HomeBase Brokerage Phone: (937) 878-5993 License #2015001276
Home Details
Home Type
- Single Family
Est. Annual Taxes
- $3,017
Year Built
- 1955
Lot Details
- 0.49 Acre Lot
- Lot Dimensions are 105x220x89x109
- Fenced
Parking
- 4 Car Detached Garage
Home Design
- Brick Exterior Construction
Interior Spaces
- 1,305 Sq Ft Home
- 1-Story Property
- Ceiling Fan
- Wood Burning Fireplace
- Double Pane Windows
- Insulated Windows
- Unfinished Basement
- Basement Fills Entire Space Under The House
- Fire and Smoke Detector
Kitchen
- Range
- Microwave
- Dishwasher
- Laminate Countertops
Bedrooms and Bathrooms
- 3 Bedrooms
- Bathroom on Main Level
- 1 Full Bathroom
Outdoor Features
- Patio
- Shed
- Porch
Utilities
- Forced Air Heating and Cooling System
- Heating System Uses Natural Gas
- Water Softener
- Septic Tank
Community Details
- No Home Owners Association
- Country Acres Subdivision
Listing and Financial Details
- Assessor Parcel Number A01000100130011200
Map
Home Values in the Area
Average Home Value in this Area
Tax History
| Year | Tax Paid | Tax Assessment Tax Assessment Total Assessment is a certain percentage of the fair market value that is determined by local assessors to be the total taxable value of land and additions on the property. | Land | Improvement |
|---|---|---|---|---|
| 2024 | $3,017 | $62,280 | $10,900 | $51,380 |
| 2023 | $3,017 | $62,280 | $10,900 | $51,380 |
| 2022 | $2,771 | $48,060 | $7,270 | $40,790 |
| 2021 | $2,811 | $48,060 | $7,270 | $40,790 |
| 2020 | $2,823 | $48,060 | $7,270 | $40,790 |
| 2019 | $1,697 | $38,400 | $8,750 | $29,650 |
| 2018 | $1,714 | $38,400 | $8,750 | $29,650 |
| 2017 | $1,676 | $38,400 | $8,750 | $29,650 |
| 2016 | $1,696 | $38,150 | $8,750 | $29,400 |
| 2015 | $1,551 | $38,150 | $8,750 | $29,400 |
| 2014 | $1,497 | $38,150 | $8,750 | $29,400 |
Property History
| Date | Event | Price | Change | Sq Ft Price |
|---|---|---|---|---|
| 07/07/2025 07/07/25 | For Sale | $285,000 | -- | $218 / Sq Ft |
Purchase History
| Date | Type | Sale Price | Title Company |
|---|---|---|---|
| Executors Deed | $123,200 | None Available | |
| Interfamily Deed Transfer | -- | None Available |
Mortgage History
| Date | Status | Loan Amount | Loan Type |
|---|---|---|---|
| Open | $92,400 | New Conventional |
Similar Homes in Fairborn, OH
Source: Dayton REALTORS®
MLS Number: 938405
APN: A01-0001-0013-0-0112-00
- 2295 Murphy Dr
- 425 Thompson Dr
- 2385 Gerard Ct
- 169 Brown Ave
- 2345 Faircreek Ridge Dr
- 0000 Boxwood Dr
- 125 Mark Ln
- 2004 Redstone Dr
- 2771 Oak Trace
- 246 W Funderburg Rd
- 553 Osborn Ave
- 2998 Warner Dr
- 2998 Warner Dr Unit 2996RD
- 220 Cambridge Dr
- 2142 Beaver Valley Rd
- 1862 Wilbur Ave
- 1861 Bordeaux Dr
- 275 Orville St
- 2415 New Germany Trebein Rd
- 2669 Golden Leaf Dr Unit 16-305
- 433 Thompson Dr
- 2196 Rockdell Dr
- 165 W Funderburg Rd
- 20 Old Yellow Springs Rd
- 2555 Royal Lytham Dr
- 3025 Fountain Dr
- 20 Forestdale Ave
- 20 Forestdale Ave
- 20 Forestdale Ave
- 20 Forestdale Ave
- 239 Orville St
- 2981 Hickory Ridge Ct
- 332 Grove St
- 1733 Arlin Place
- 1651 Stewart Blvd
- 2208-2228 Chapel Dr
- 460 E Dayton Yellow Springs Rd
- 454 Glenhaven Way
- 448 Glenhaven Way
- 669 Hidden Valley Ct






