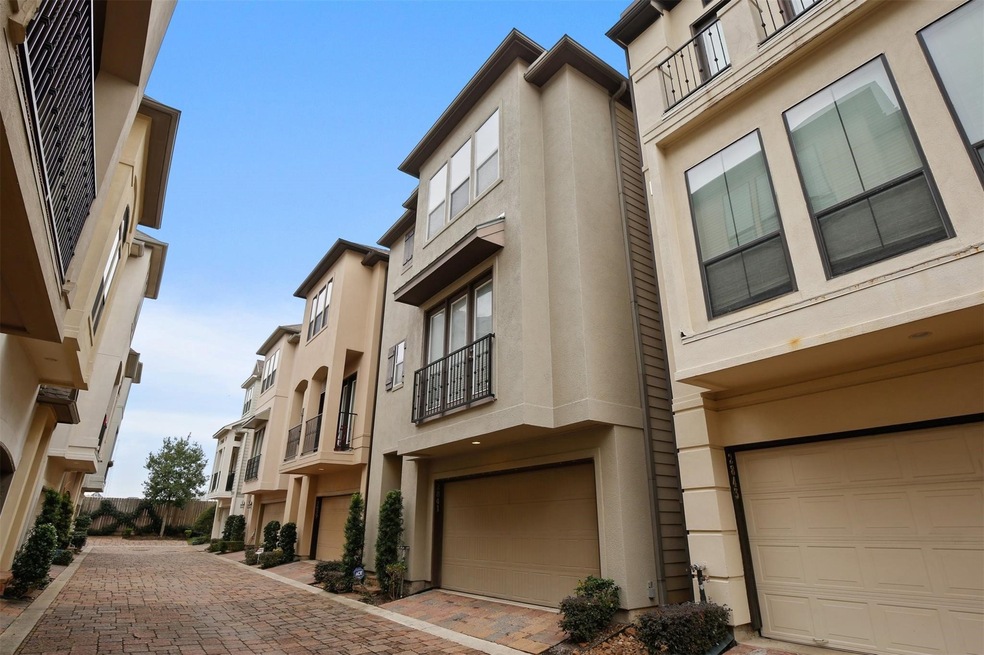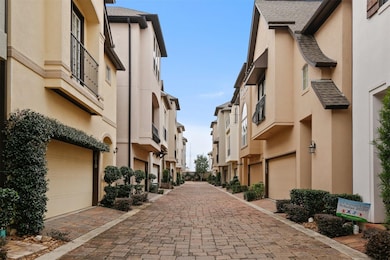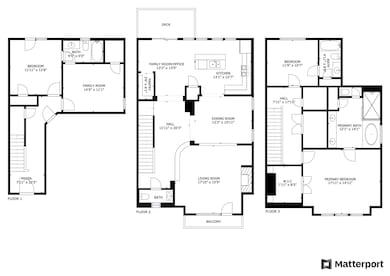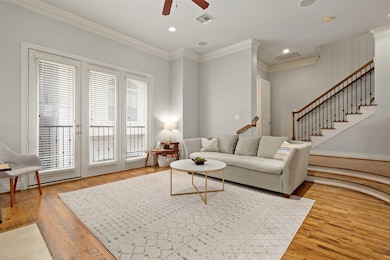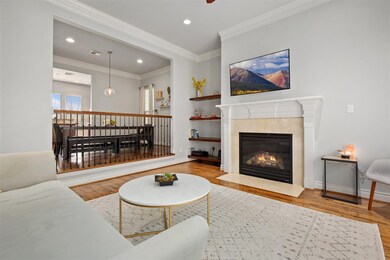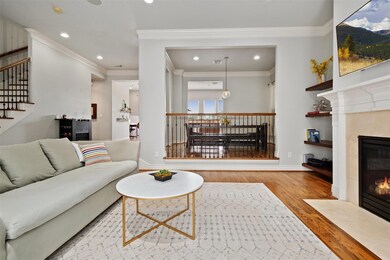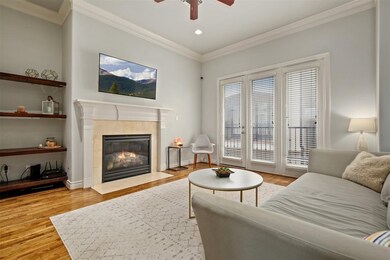2841 Sherwin St Houston, TX 77007
Cottage Grove Neighborhood
4
Beds
3.5
Baths
2,773
Sq Ft
2,065
Sq Ft Lot
Highlights
- Contemporary Architecture
- Security Gate
- Central Heating and Cooling System
- 2 Car Attached Garage
- Controlled Access
- Ceiling Fan
About This Home
This home is located at 2841 Sherwin St, Houston, TX 77007 and is currently priced at $3,600. This property was built in 2007. 2841 Sherwin St is a home located in Harris County with nearby schools including Memorial Elementary School, Hogg Middle, and Waltrip High School.
Home Details
Home Type
- Single Family
Est. Annual Taxes
- $10,638
Year Built
- Built in 2007
Lot Details
- 2,065 Sq Ft Lot
Parking
- 2 Car Attached Garage
Home Design
- Contemporary Architecture
- Patio Home
Interior Spaces
- 2,773 Sq Ft Home
- 3-Story Property
- Ceiling Fan
- Decorative Fireplace
- Gas Log Fireplace
- Security Gate
Kitchen
- Dishwasher
- Disposal
Bedrooms and Bathrooms
- 4 Bedrooms
Laundry
- Dryer
- Washer
Schools
- Memorial Elementary School
- Hogg Middle School
- Waltrip High School
Utilities
- Central Heating and Cooling System
- Heating System Uses Gas
- Municipal Trash
Listing and Financial Details
- Property Available on 4/1/25
- Long Term Lease
Community Details
Pet Policy
- Call for details about the types of pets allowed
- Pet Deposit Required
Additional Features
- Cottage Grove Sec 06 Subdivision
- Controlled Access
Map
Source: Houston Association of REALTORS®
MLS Number: 29346556
APN: 1280600010044
Nearby Homes
- 2737 Sherwin St
- 5515 Katy St
- 5817 Katy St
- 2611 Sherwin St
- 2804 Sherwin St
- 5731 Kansas St
- 5714 Kansas St
- 2418 Sherwin St
- 5753 Kiam St
- 5749 Kiam St
- 5711 Kansas St
- 709 Sienna Palm Ln
- 728 Carriage Knolls Dr
- 5733 Kiam St
- 5906 Kiam St
- 6307 Chelsea Falls Ln
- 5721 Kiam St Unit C
- 2713 Cohn Garden
- 5733 Petty St
- 5825 Petty St
- 2737 Sherwin St
- 2820 Sherwin St
- 6373 Paddington Bnd Dr
- 709 Carriage Knls Dr
- 6389 Paddington Bnd Dr
- 6351 Paddington Bnd Dr
- 5734 Kansas St
- 6387 Paddington Bnd Dr
- 713 Carriage Knls Dr
- 6379 Paddington Bnd Dr
- 6310 Brighton Oaks Ln
- 5732 Kansas St Unit B
- 711 Wilshire Brook Ln
- 716 Wilshire Brook Ln
- 721 Wilshire Brook Ln
- 5743 Kiam St Unit E
- 5908 Kiam St
- 2707 Cohn Garden
- 5954 Kansas St
- 5819 Petty St Unit A
