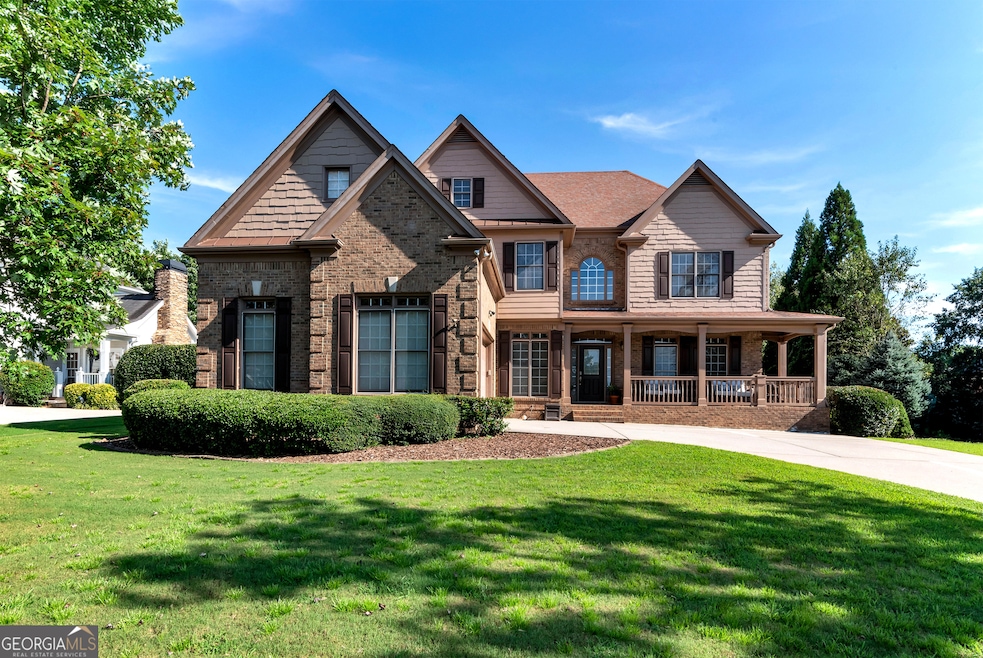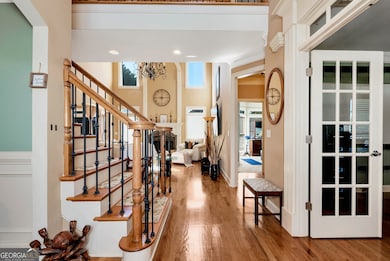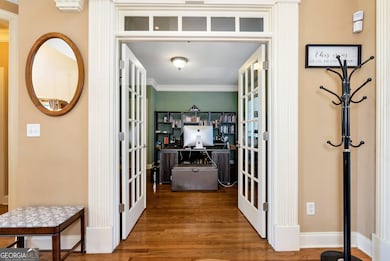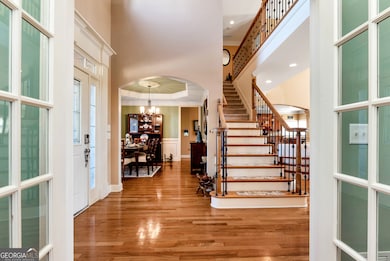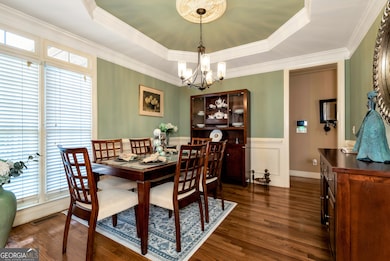2841 Trailing Ivy Way Buford, GA 30519
Estimated payment $4,949/month
Highlights
- Second Kitchen
- Home Theater
- Clubhouse
- Patrick Elementary School Rated A
- In Ground Pool
- Deck
About This Home
Located in the highly sought after Hedgerows Subdivision. This craftsman styled custom built home boast 6 bedrooms and 5 and half baths. The home features an in-ground pool, finished daylight basement with in-law suite/apartment, full bath with shower and walk in tub, half bath and full kitchen plus a home theater with wet bar. The owner suite provides a large walk around closet with laundry shoot, soaking tub, separate shower and double vanity. The open floor plan kitchen, with breakfast bar and eat in area with a view of the family room with fireplace, and cathedral ceilings. Front entry 10ft high ceiling, office with double doors for privacy, dining room, laundry room and guest room with full bath. Front porch, back deck and patio and pool, with outside bar, for outdoor living. This home checks all the boxes. Conveniently located near community clubhouse, playground, tennis/ pickleball, basketball and soccer field. Excellent schools, minutes from the Mall of Georgia, shopping and restaurants this home is a must see! Seller motivated to sell.
Listing Agent
Jon Browne & Assoc. Realty License #412529 Listed on: 08/28/2025
Home Details
Home Type
- Single Family
Est. Annual Taxes
- $5,136
Year Built
- Built in 2003
Lot Details
- 0.3 Acre Lot
- Back Yard Fenced
- Level Lot
HOA Fees
- $71 Monthly HOA Fees
Home Design
- Composition Roof
- Three Sided Brick Exterior Elevation
Interior Spaces
- 3-Story Property
- Wet Bar
- Home Theater Equipment
- Cathedral Ceiling
- Ceiling Fan
- Fireplace With Gas Starter
- Window Treatments
- Bay Window
- Two Story Entrance Foyer
- Family Room
- Breakfast Room
- Formal Dining Room
- Home Theater
- Home Office
- Bonus Room
Kitchen
- Second Kitchen
- Double Oven
- Cooktop
- Microwave
- Ice Maker
- Dishwasher
- Stainless Steel Appliances
- Kitchen Island
- Solid Surface Countertops
- Disposal
Flooring
- Wood
- Carpet
- Laminate
Bedrooms and Bathrooms
- Walk-In Closet
- In-Law or Guest Suite
- Double Vanity
- Soaking Tub
- Bathtub Includes Tile Surround
- Separate Shower
Laundry
- Laundry Room
- Dryer
- Washer
Finished Basement
- Finished Basement Bathroom
- Laundry in Basement
Home Security
- Home Security System
- Carbon Monoxide Detectors
- Fire and Smoke Detector
Parking
- 2 Car Garage
- Garage Door Opener
Outdoor Features
- In Ground Pool
- Deck
- Patio
- Porch
Schools
- Patrick Elementary School
- Glenn C Jones Middle School
- Seckinger High School
Utilities
- Forced Air Heating and Cooling System
- Heating System Uses Natural Gas
- 220 Volts
- Gas Water Heater
- High Speed Internet
- Cable TV Available
Listing and Financial Details
- Legal Lot and Block 23 / B
Community Details
Overview
- Association fees include management fee, swimming, tennis
- Hedgerows Subdivision
Amenities
- Clubhouse
Recreation
- Tennis Courts
- Community Playground
- Community Pool
Map
Home Values in the Area
Average Home Value in this Area
Tax History
| Year | Tax Paid | Tax Assessment Tax Assessment Total Assessment is a certain percentage of the fair market value that is determined by local assessors to be the total taxable value of land and additions on the property. | Land | Improvement |
|---|---|---|---|---|
| 2024 | $5,136 | $307,840 | $56,800 | $251,040 |
| 2023 | $5,136 | $267,120 | $56,800 | $210,320 |
| 2022 | $4,463 | $250,720 | $51,200 | $199,520 |
| 2021 | $3,630 | $206,440 | $41,920 | $164,520 |
| 2020 | $2,261 | $167,240 | $38,000 | $129,240 |
| 2019 | $2,073 | $167,240 | $38,000 | $129,240 |
| 2018 | $2,029 | $167,240 | $38,000 | $129,240 |
| 2016 | $5,268 | $140,000 | $32,000 | $108,000 |
| 2015 | $5,281 | $158,800 | $32,000 | $126,800 |
| 2014 | $5,540 | $158,800 | $32,000 | $126,800 |
Property History
| Date | Event | Price | List to Sale | Price per Sq Ft | Prior Sale |
|---|---|---|---|---|---|
| 09/18/2025 09/18/25 | Price Changed | $850,000 | -2.9% | $186 / Sq Ft | |
| 09/13/2025 09/13/25 | Pending | -- | -- | -- | |
| 09/06/2025 09/06/25 | Price Changed | $875,000 | -2.8% | $192 / Sq Ft | |
| 08/28/2025 08/28/25 | For Sale | $900,000 | +63.6% | $197 / Sq Ft | |
| 10/07/2020 10/07/20 | Sold | $550,000 | -4.3% | $128 / Sq Ft | View Prior Sale |
| 09/16/2020 09/16/20 | Pending | -- | -- | -- | |
| 08/31/2020 08/31/20 | Price Changed | $575,000 | -10.0% | $134 / Sq Ft | |
| 08/29/2020 08/29/20 | Price Changed | $639,000 | +11.1% | $148 / Sq Ft | |
| 08/29/2020 08/29/20 | Price Changed | $575,000 | -10.0% | $134 / Sq Ft | |
| 08/17/2020 08/17/20 | Price Changed | $639,000 | -5.3% | $148 / Sq Ft | |
| 07/20/2020 07/20/20 | For Sale | $675,000 | +92.9% | $157 / Sq Ft | |
| 07/13/2015 07/13/15 | Sold | $350,000 | -- | $76 / Sq Ft | View Prior Sale |
| 06/13/2015 06/13/15 | Pending | -- | -- | -- |
Purchase History
| Date | Type | Sale Price | Title Company |
|---|---|---|---|
| Quit Claim Deed | -- | -- | |
| Warranty Deed | -- | -- | |
| Warranty Deed | $550,000 | -- | |
| Warranty Deed | $350,000 | -- | |
| Deed | $394,900 | -- | |
| Deed | $345,200 | -- |
Mortgage History
| Date | Status | Loan Amount | Loan Type |
|---|---|---|---|
| Previous Owner | $510,400 | No Value Available | |
| Previous Owner | $320,512 | FHA | |
| Previous Owner | $78,980 | Unknown | |
| Previous Owner | $315,900 | New Conventional | |
| Previous Owner | $69,040 | New Conventional | |
| Previous Owner | $276,160 | New Conventional |
Source: Georgia MLS
MLS Number: 10592059
APN: 7-142-154
- 2687 Black Fox Ct
- 3045 Camp Branch Rd
- 2760 Camp Branch Rd
- 2581 Trailing Ivy Way
- 2802 Nettle Ln
- 3468 Aberrone Place
- 3302 Anna Ruby Ln
- 3217 Aberrone Place
- 2381 Walkers Glen Ln Unit 2C
- 2856 Habibi Ct
- Hawkins Plan at Towns at Ivy Creek
- Smyrna Plan at Towns at Ivy Creek
- 3123 Walkers Falls Way
- 2372 Walkers Glen Ln
- 2655 Camp Branch Rd
