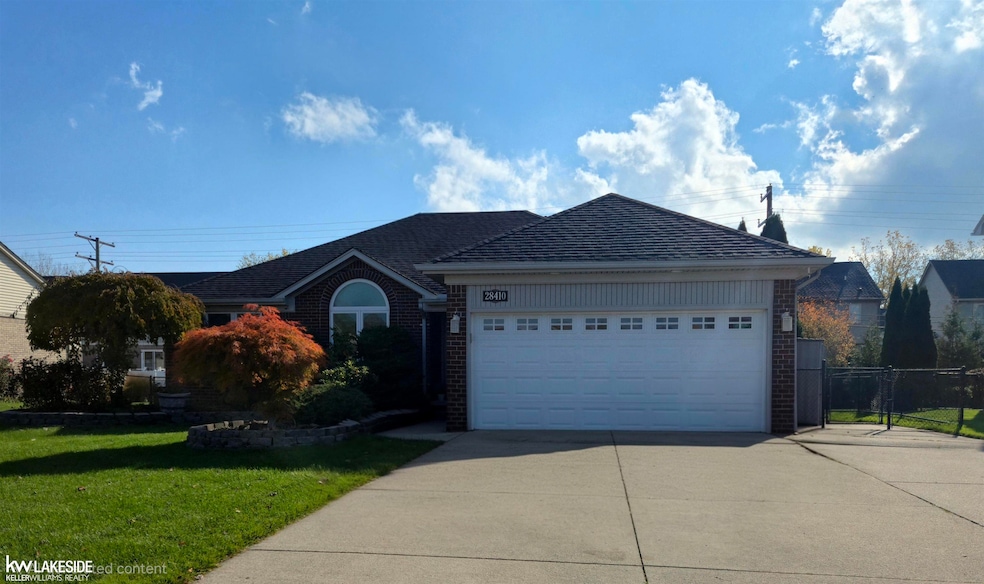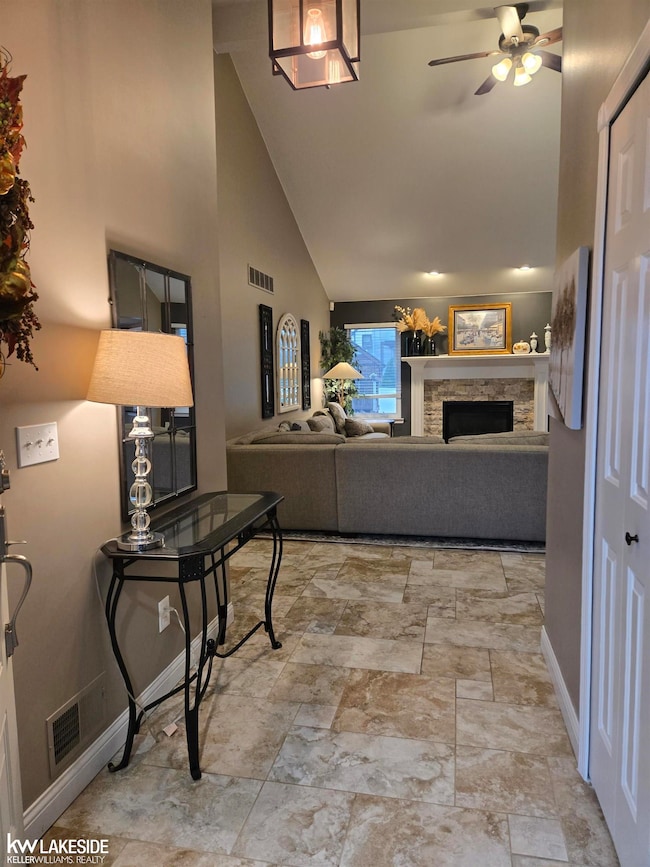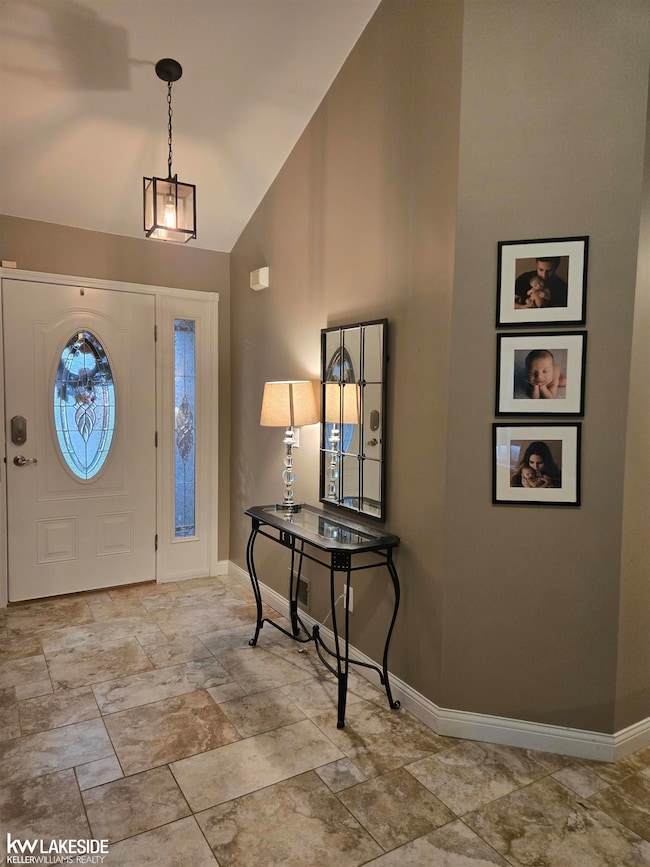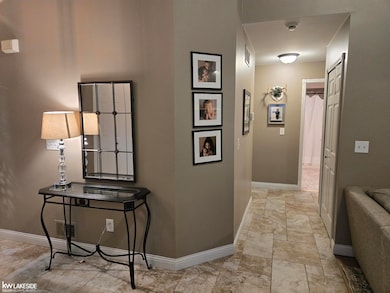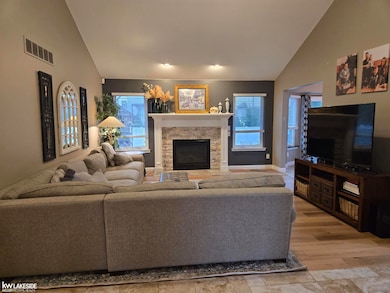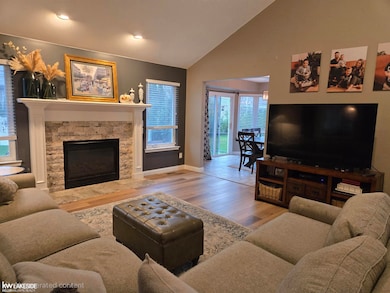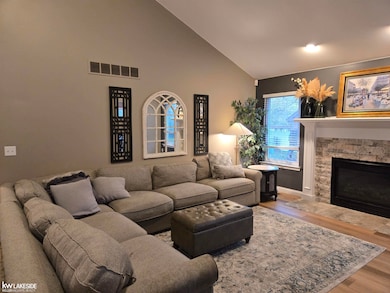28410 Timothy Rd Chesterfield, MI 48047
Estimated payment $2,221/month
Highlights
- Ranch Style House
- Bar Fridge
- Forced Air Heating and Cooling System
- L'Anse Creuse High School - North Rated 9+
- 2 Car Attached Garage
- Ceiling Fan
About This Home
Welcome to this beautifully maintained 3-bed, 2.5-bath brick ranch in desirable Chesterfield Township. Pride of ownership shines throughout. The home features custom-painted cabinets, trim, and interior walls, along with a spacious first-floor laundry including a washer and dryer purchased April 2025. The large living room showcases a new floor installed in 2024, and includes a cozy fireplace and plenty of natural light. The kitchen offers ample eating space and direct access to a large cement porch, perfect for relaxing or entertaining. The finished basement is a must-see, highlighted by beautiful tile and woodwork, a full bathroom, a bar, and pool table — the ultimate entertainment space. A cordless up/down blinds package throughout the home adds modern convenience. Microwave and dishwasher are less than 5 years old. Outdoors you’ll find a well-kept yard complete with a gorgeous playscape that will stay with the home. Quiet setting with well-kept neighboring properties. L’Anse Creuse North High School. Don’t miss this opportunity — schedule your showing today!
Listing Agent
Keller Williams Realty Lakeside License #MISPE-6501323548 Listed on: 11/03/2025

Home Details
Home Type
- Single Family
Est. Annual Taxes
Year Built
- Built in 1997
Lot Details
- 9,583 Sq Ft Lot
- Lot Dimensions are 60 x 130
HOA Fees
- $8 Monthly HOA Fees
Home Design
- Ranch Style House
- Brick Exterior Construction
Interior Spaces
- Bar Fridge
- Ceiling Fan
- Living Room with Fireplace
- Finished Basement
Kitchen
- Oven or Range
- Dishwasher
Bedrooms and Bathrooms
- 3 Bedrooms
- 2.5 Bathrooms
Laundry
- Dryer
- Washer
Parking
- 2 Car Attached Garage
- Side Facing Garage
- Garage Door Opener
Utilities
- Forced Air Heating and Cooling System
- Heating System Uses Natural Gas
Community Details
- Association fees include trash removal
- Realty Mart Management HOA
- Brycewood Sub #1 Subdivision
Listing and Financial Details
- Assessor Parcel Number 15-09-29-205-007
Map
Home Values in the Area
Average Home Value in this Area
Tax History
| Year | Tax Paid | Tax Assessment Tax Assessment Total Assessment is a certain percentage of the fair market value that is determined by local assessors to be the total taxable value of land and additions on the property. | Land | Improvement |
|---|---|---|---|---|
| 2025 | $4,341 | $141,700 | $0 | $0 |
| 2024 | $2,788 | $134,800 | $0 | $0 |
| 2023 | $2,644 | $120,800 | $0 | $0 |
| 2022 | $3,693 | $117,800 | $0 | $0 |
| 2021 | $3,592 | $113,600 | $0 | $0 |
| 2020 | $2,427 | $107,300 | $0 | $0 |
| 2019 | $3,311 | $101,000 | $0 | $0 |
| 2018 | $3,052 | $101,600 | $18,100 | $83,500 |
| 2017 | $2,471 | $89,250 | $18,050 | $71,200 |
| 2016 | $2,467 | $89,250 | $0 | $0 |
| 2015 | $855 | $83,150 | $0 | $0 |
| 2014 | $855 | $75,500 | $18,050 | $57,450 |
| 2012 | -- | $0 | $0 | $0 |
Property History
| Date | Event | Price | List to Sale | Price per Sq Ft | Prior Sale |
|---|---|---|---|---|---|
| 11/07/2025 11/07/25 | Pending | -- | -- | -- | |
| 11/03/2025 11/03/25 | For Sale | $350,000 | +48.9% | $131 / Sq Ft | |
| 06/16/2017 06/16/17 | Sold | $235,000 | +4.4% | $80 / Sq Ft | View Prior Sale |
| 05/01/2017 05/01/17 | Pending | -- | -- | -- | |
| 04/27/2017 04/27/17 | For Sale | $225,000 | -- | $77 / Sq Ft |
Purchase History
| Date | Type | Sale Price | Title Company |
|---|---|---|---|
| Warranty Deed | $235,000 | Title One Inc | |
| Deed | $140,000 | -- |
Mortgage History
| Date | Status | Loan Amount | Loan Type |
|---|---|---|---|
| Open | $168,000 | New Conventional |
Source: Michigan Multiple Listing Service
MLS Number: 50193341
APN: 15-09-29-205-007
- 28490 Cotton Rd Unit 3
- 28342 Nadia Ln
- 28326 Nadia Ln
- 28327 Nadia Ln
- 28315 Gold Rd
- 48117 Cotton Creek Blvd
- 28715 Portsmouth Ct Unit 32
- 48832 Birmingham Dr
- 28734 Yarmouth Ct Unit 18
- 48713 Chelmsford Ct Unit 127
- 28772 Wales Dr
- 48749 Smokey Glen Ct Unit 82
- 28771 Squire Dr
- 28808 Stonehenge Dr
- 47460 Sugarbush Rd
- 28688 Oldbridge Cir
- 28691 Yorkshire Dr
- 28787 Yorkshire Dr
- 27651 Maryjane Ln
- 48075 Meadow Ln
