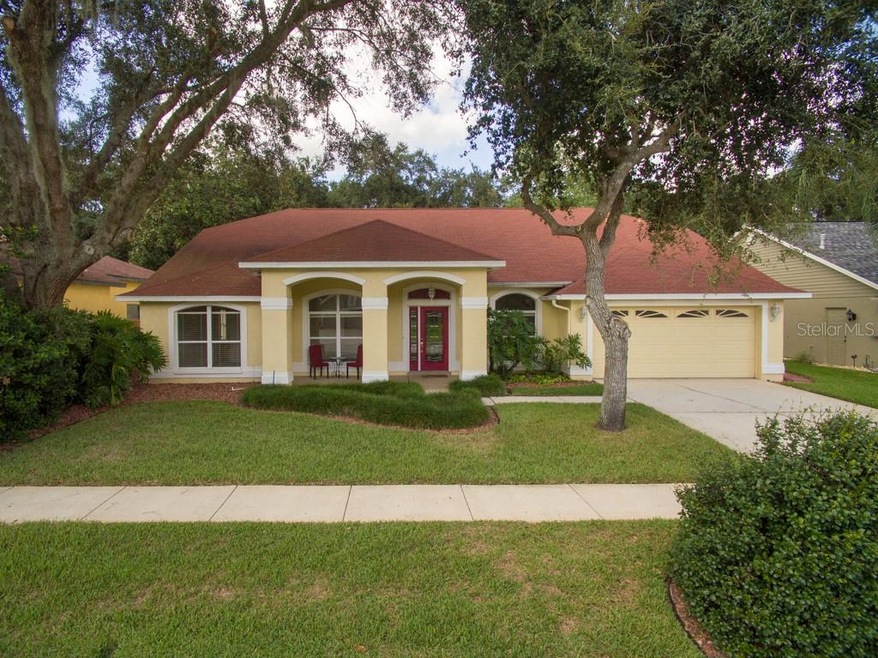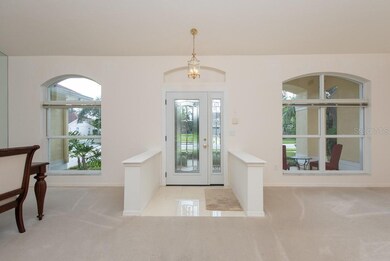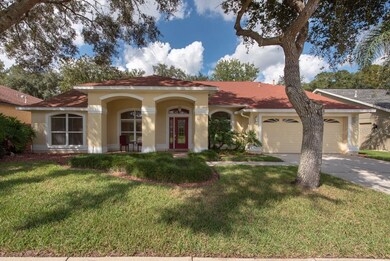
28411 Openfield Loop Wesley Chapel, FL 33543
Meadow Point NeighborhoodHighlights
- Fitness Center
- Oak Trees
- Open Floorplan
- Dr. John Long Middle School Rated A-
- View of Trees or Woods
- Clubhouse
About This Home
As of June 2021IMMACULATE 4br/3ba/2cg home nestled in highly desired COMMUNITY of Meadow Pointe. STUNNING CURB APPEAL & METICULOUS LANDSCAPING, this extraordinary home will not disappoint from its front covered PORCH bordered by COLUMNS, & door w/LEADED GLASS inserts, to the HUGE SCREEN LANAI overlooking LUSH CONSERVATION. LOADED w/lavish UPGRADES & impeccable ARCHITECTURAL details throughout. SPACIOUS OPEN FLOOR PLAN w/soaring VOLUME CEILINGS, & formal living & dining room, great for entertaining. The GOURMET kitchen is equipped w/top of the line SLEEK black appliances, WOOD cabinets, GRANITE counters, desk & an oversized center ISLAND w/a breakfast bar overlooking sunny eat in area & SPACIOUS family rm w/SLIDING GLASS doors w/access to lanai. Master suite showcases WALK-IN CLOSET & PRIVATE ACCESS to lanai. Luxurious en-suite ba boasts expansive DOUBLE VANITY, GARDEN TUB & walk in shower. Three additional bedrooms, POOL BATH & laundry rm w/SINK & cabinets. Bedroom in front of home is SPACIOUS & features its own EN SUITE BATH! That means TWO MASTERS or an IN-LAW/GUEST suite option in this beautiful abode! Enjoy PEACEFUL SERENE VIEWS of gorgeous surrounding CONSERVATION while relaxing on your EXTENDED COVERED screened PAVED lanai. The community offers many amenities including: resort style pool w/water slide, fitness, playgrounds, tennis, racquetball, shuffleboard & more! Located in New Tampa close to shopping@ Wiregrass Mall, Premium Outlet Mall, restaurants, golf, great schools, & easy access to DOWNTOWN!
Last Buyer's Agent
Herve Barbera
License #3220615
Home Details
Home Type
- Single Family
Est. Annual Taxes
- $2,817
Year Built
- Built in 1993
Lot Details
- 0.28 Acre Lot
- Near Conservation Area
- South Facing Home
- Fenced
- Mature Landscaping
- Oak Trees
- Property is zoned PUD
Parking
- 2 Car Attached Garage
- Garage Door Opener
- Driveway
- Open Parking
Property Views
- Woods
- Garden
Home Design
- Slab Foundation
- Shingle Roof
- Concrete Siding
- Block Exterior
- Stucco
Interior Spaces
- 2,432 Sq Ft Home
- 1-Story Property
- Open Floorplan
- Vaulted Ceiling
- Ceiling Fan
- Blinds
- Sliding Doors
- Great Room
- Family Room Off Kitchen
- Separate Formal Living Room
- Breakfast Room
- Formal Dining Room
- Inside Utility
- Laundry Room
- Fire and Smoke Detector
- Attic
Kitchen
- Eat-In Kitchen
- Built-In Oven
- Cooktop
- Recirculated Exhaust Fan
- Microwave
- Freezer
- Ice Maker
- Dishwasher
- Stone Countertops
- Solid Wood Cabinet
- Disposal
Flooring
- Carpet
- Porcelain Tile
- Ceramic Tile
Bedrooms and Bathrooms
- 4 Bedrooms
- Split Bedroom Floorplan
- Walk-In Closet
- In-Law or Guest Suite
- 3 Full Bathrooms
Outdoor Features
- Enclosed patio or porch
- Exterior Lighting
- Rain Gutters
Schools
- Sand Pine Elementary School
- John Long Middle School
- Wiregrass Ranch High School
Utilities
- Central Heating and Cooling System
- Thermostat
- Gas Water Heater
- Water Softener
- High Speed Internet
- Cable TV Available
Additional Features
- Reclaimed Water Irrigation System
- Property is near public transit
Listing and Financial Details
- Down Payment Assistance Available
- Homestead Exemption
- Visit Down Payment Resource Website
- Legal Lot and Block 35 / 1
- Assessor Parcel Number 31-26-20-0100-00100-0350
- $612 per year additional tax assessments
Community Details
Overview
- No Home Owners Association
- Meadow Pointe Prcl 03 Subdivision
Amenities
- Clubhouse
Recreation
- Tennis Courts
- Racquetball
- Community Playground
- Fitness Center
- Community Pool
Ownership History
Purchase Details
Home Financials for this Owner
Home Financials are based on the most recent Mortgage that was taken out on this home.Purchase Details
Home Financials for this Owner
Home Financials are based on the most recent Mortgage that was taken out on this home.Purchase Details
Home Financials for this Owner
Home Financials are based on the most recent Mortgage that was taken out on this home.Purchase Details
Home Financials for this Owner
Home Financials are based on the most recent Mortgage that was taken out on this home.Purchase Details
Home Financials for this Owner
Home Financials are based on the most recent Mortgage that was taken out on this home.Purchase Details
Home Financials for this Owner
Home Financials are based on the most recent Mortgage that was taken out on this home.Similar Homes in Wesley Chapel, FL
Home Values in the Area
Average Home Value in this Area
Purchase History
| Date | Type | Sale Price | Title Company |
|---|---|---|---|
| Special Warranty Deed | $386,100 | Zillow Closing Svcs Post Clo | |
| Warranty Deed | $364,200 | Zillow Closing Services Llc | |
| Warranty Deed | $281,500 | Strategic Title Llc | |
| Warranty Deed | $297,000 | Flagship Title Of Tampa Llp | |
| Quit Claim Deed | -- | Flagship Title Of Tampa Llp | |
| Warranty Deed | $149,000 | -- | |
| Deed | $138,300 | -- |
Mortgage History
| Date | Status | Loan Amount | Loan Type |
|---|---|---|---|
| Previous Owner | $374,517 | Balloon | |
| Previous Owner | $374,517 | New Conventional | |
| Previous Owner | $276,400 | FHA | |
| Previous Owner | $234,875 | New Conventional | |
| Previous Owner | $244,000 | Unknown | |
| Previous Owner | $198,762 | Purchase Money Mortgage | |
| Previous Owner | $122,300 | Credit Line Revolving | |
| Previous Owner | $119,200 | New Conventional | |
| Previous Owner | $138,294 | VA |
Property History
| Date | Event | Price | Change | Sq Ft Price |
|---|---|---|---|---|
| 09/26/2021 09/26/21 | Off Market | $386,100 | -- | -- |
| 06/25/2021 06/25/21 | Sold | $386,100 | 0.0% | $159 / Sq Ft |
| 05/13/2021 05/13/21 | Pending | -- | -- | -- |
| 05/09/2021 05/09/21 | For Sale | $386,100 | 0.0% | $159 / Sq Ft |
| 04/20/2021 04/20/21 | Sold | $386,100 | +6.0% | $159 / Sq Ft |
| 04/20/2021 04/20/21 | For Sale | $364,200 | +29.4% | $150 / Sq Ft |
| 03/25/2021 03/25/21 | Pending | -- | -- | -- |
| 12/10/2019 12/10/19 | Sold | $281,500 | +0.5% | $116 / Sq Ft |
| 11/03/2019 11/03/19 | Pending | -- | -- | -- |
| 10/30/2019 10/30/19 | For Sale | $280,000 | -- | $115 / Sq Ft |
Tax History Compared to Growth
Tax History
| Year | Tax Paid | Tax Assessment Tax Assessment Total Assessment is a certain percentage of the fair market value that is determined by local assessors to be the total taxable value of land and additions on the property. | Land | Improvement |
|---|---|---|---|---|
| 2024 | $6,832 | $380,460 | -- | -- |
| 2023 | $6,618 | $369,380 | $0 | $0 |
| 2022 | $6,041 | $358,627 | $59,700 | $298,927 |
| 2021 | $4,151 | $251,590 | $53,517 | $198,073 |
| 2020 | $4,095 | $248,124 | $29,721 | $218,403 |
| 2019 | $2,863 | $169,820 | $0 | $0 |
| 2018 | $2,817 | $166,659 | $0 | $0 |
| 2017 | $2,805 | $166,659 | $0 | $0 |
| 2016 | $2,740 | $159,874 | $0 | $0 |
| 2015 | $2,768 | $158,763 | $0 | $0 |
| 2014 | $2,707 | $184,798 | $29,721 | $155,077 |
Agents Affiliated with this Home
-
Dawn Walls
D
Seller's Agent in 2021
Dawn Walls
Mark Spain
(813) 340-9455
9 in this area
647 Total Sales
-
Stellar Non-Member Agent
S
Seller's Agent in 2021
Stellar Non-Member Agent
FL_MFRMLS
-
Debbie Brunner
D
Seller Co-Listing Agent in 2021
Debbie Brunner
54 REALTY LLC
(813) 368-7468
8 in this area
897 Total Sales
-
Bradley Chais

Buyer's Agent in 2021
Bradley Chais
KELLER WILLIAMS TAMPA CENTRAL
(813) 421-2855
3 in this area
210 Total Sales
-
Joe LoCicero

Buyer's Agent in 2021
Joe LoCicero
54 REALTY LLC
(813) 841-8220
10 in this area
1,442 Total Sales
-
Andrew Duncan

Seller's Agent in 2019
Andrew Duncan
LPT REALTY LLC
(813) 359-8990
14 in this area
2,054 Total Sales
Map
Source: Stellar MLS
MLS Number: T3207541
APN: 31-26-20-0100-00100-0350
- 28402 Openfield Loop
- 28390 Openfield Loop
- 28330 Openfield Loop
- 1490 Colt Creek Place
- 28628 Twinbrook Ln Unit Ln
- 28752 Falling Leaves Way
- 1949 Tampa Bay Dr
- 1130 Big Creek Dr
- 1626 Brooksbend Dr
- 28818 Midnight Star Loop
- 1246 Ocean Reef Rd
- 27500 Breakers Dr
- 1842 Ridgelake Ct
- 29013 Old Marsh End
- 27330 Coral Springs Dr
- 1313 Key Ct W
- 27355 Breakers Dr
- 2348 Silvermoss Dr
- 29042 Rivergate Run
- 2609 Rosehaven Dr






