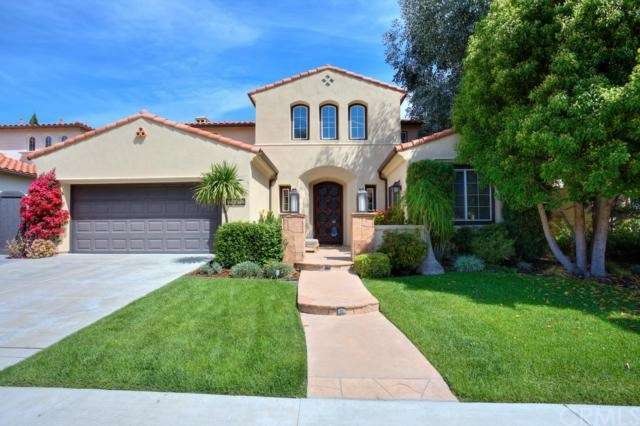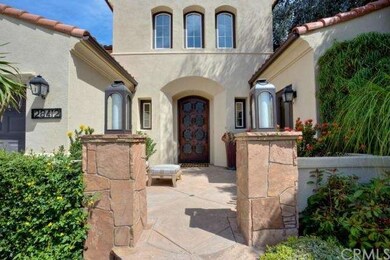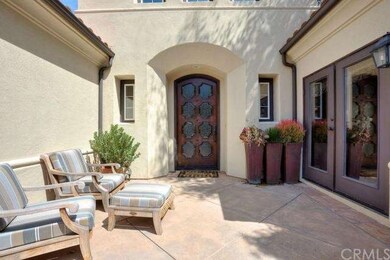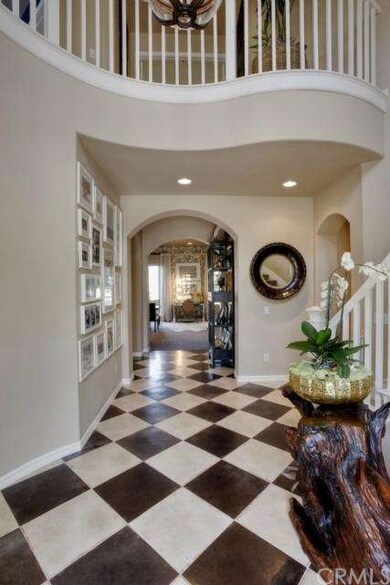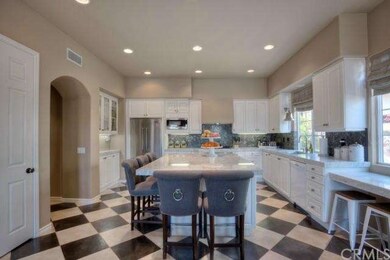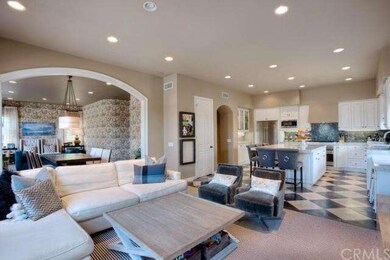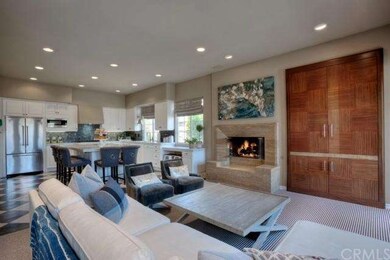
28412 Via Del Sereno San Juan Capistrano, CA 92675
San Juan Hills NeighborhoodHighlights
- Wine Cellar
- Pebble Pool Finish
- Gated Community
- Harold Ambuehl Elementary School Rated A-
- Primary Bedroom Suite
- Updated Kitchen
About This Home
As of August 2020Welcome to 28412 Via Del Sereno, a gorgeous and highly upgraded San Juan Hills Estates property! This Interior Designer owned home offers 3,250 SF with 4 bedrooms, 3.5 baths, an office and bonus room! It also features an open, flowing floor plan with a customized formal living room and dining room that opens to the great room and remodeled gourmet kitchen. Upgrades include new Viking appliances and a marble island providing seating for five. Additional amenities include a custom-built 400-bottle wine cellar, built-in entertainment center, surround sound speakers, new designer wool carpets, indoor laundry room and remodeled bathrooms. The expansive backyard is ideal for entertaining with pebble-tech pool and spa, built-in BBQ, and sweeping views of the surrounding hillsides. The luxurious master suite features beautiful views, two walk-in closets, and a large mater bath with separate tub and shower. The large bonus room can accommodate a pool table and leads to two additional bedrooms with Jack & Jill bath. An additional guest bedroom with en suite bath is on the main level along with the large office. The attached 2-car garage includes additional storage with built-in cabinets and epoxy flooring.
Last Agent to Sell the Property
Pacific Sotheby's Int'l Realty License #01807355 Listed on: 03/30/2015
Home Details
Home Type
- Single Family
Est. Annual Taxes
- $15,901
Year Built
- Built in 1997 | Remodeled
Lot Details
- 6,939 Sq Ft Lot
- Back Yard
HOA Fees
- $210 Monthly HOA Fees
Parking
- 2 Car Direct Access Garage
- 2 Open Parking Spaces
- Parking Storage or Cabinetry
- Parking Available
- Garage Door Opener
Home Design
- Mediterranean Architecture
- Turnkey
- Additions or Alterations
- Slab Foundation
Interior Spaces
- 3,250 Sq Ft Home
- Open Floorplan
- Built-In Features
- High Ceiling
- Custom Window Coverings
- Wine Cellar
- Family Room with Fireplace
- Great Room
- Family Room Off Kitchen
- Living Room
- Dining Room
- Home Office
- Bonus Room
- Views of Hills
- Laundry Room
Kitchen
- Updated Kitchen
- Open to Family Room
- Six Burner Stove
- Gas Range
- Dishwasher
- Kitchen Island
Flooring
- Carpet
- Stone
Bedrooms and Bathrooms
- 4 Bedrooms
- Main Floor Bedroom
- Primary Bedroom Suite
- Walk-In Closet
- Jack-and-Jill Bathroom
Pool
- Pebble Pool Finish
- In Ground Pool
- In Ground Spa
- Fence Around Pool
Outdoor Features
- Patio
- Rain Gutters
- Front Porch
Location
- Suburban Location
Schools
- Ambuehl Elementary School
- San Juan Hills High School
Utilities
- Two cooling system units
- Central Heating and Cooling System
- Tankless Water Heater
- Sewer Paid
Listing and Financial Details
- Tax Lot 59
- Tax Tract Number 13866
- Assessor Parcel Number 66647148
Community Details
Overview
- Built by Taylor Woodrow
- Maraville Subdivision
Security
- Gated Community
Ownership History
Purchase Details
Purchase Details
Home Financials for this Owner
Home Financials are based on the most recent Mortgage that was taken out on this home.Purchase Details
Purchase Details
Home Financials for this Owner
Home Financials are based on the most recent Mortgage that was taken out on this home.Purchase Details
Purchase Details
Home Financials for this Owner
Home Financials are based on the most recent Mortgage that was taken out on this home.Purchase Details
Home Financials for this Owner
Home Financials are based on the most recent Mortgage that was taken out on this home.Similar Homes in San Juan Capistrano, CA
Home Values in the Area
Average Home Value in this Area
Purchase History
| Date | Type | Sale Price | Title Company |
|---|---|---|---|
| Grant Deed | -- | None Listed On Document | |
| Grant Deed | -- | None Listed On Document | |
| Grant Deed | $1,430,000 | Orange Coast Title | |
| Interfamily Deed Transfer | -- | None Available | |
| Grant Deed | $1,115,000 | Equity Title Company | |
| Interfamily Deed Transfer | -- | None Available | |
| Grant Deed | $1,040,000 | Fidelity National Title Oran | |
| Grant Deed | $378,000 | First American Title Ins |
Mortgage History
| Date | Status | Loan Amount | Loan Type |
|---|---|---|---|
| Previous Owner | $760,000 | New Conventional | |
| Previous Owner | $892,800 | Adjustable Rate Mortgage/ARM | |
| Previous Owner | $892,000 | Adjustable Rate Mortgage/ARM | |
| Previous Owner | $237,000 | Future Advance Clause Open End Mortgage | |
| Previous Owner | $417,000 | New Conventional | |
| Previous Owner | $250,000 | Credit Line Revolving | |
| Previous Owner | $258,693 | Unknown | |
| Previous Owner | $100,000 | Credit Line Revolving | |
| Previous Owner | $273,000 | Unknown | |
| Previous Owner | $302,000 | No Value Available |
Property History
| Date | Event | Price | Change | Sq Ft Price |
|---|---|---|---|---|
| 08/06/2020 08/06/20 | Sold | $1,430,000 | -1.0% | $417 / Sq Ft |
| 06/12/2020 06/12/20 | Pending | -- | -- | -- |
| 05/21/2020 05/21/20 | For Sale | $1,444,000 | +29.5% | $421 / Sq Ft |
| 07/20/2015 07/20/15 | Sold | $1,115,000 | -1.8% | $343 / Sq Ft |
| 06/04/2015 06/04/15 | Pending | -- | -- | -- |
| 06/02/2015 06/02/15 | Price Changed | $1,135,000 | -4.2% | $349 / Sq Ft |
| 05/01/2015 05/01/15 | Price Changed | $1,185,000 | -1.2% | $365 / Sq Ft |
| 04/17/2015 04/17/15 | Price Changed | $1,199,000 | -4.1% | $369 / Sq Ft |
| 03/30/2015 03/30/15 | For Sale | $1,250,000 | +20.2% | $385 / Sq Ft |
| 11/01/2013 11/01/13 | Sold | $1,040,000 | -3.3% | $320 / Sq Ft |
| 09/16/2013 09/16/13 | Pending | -- | -- | -- |
| 08/04/2013 08/04/13 | For Sale | $1,075,000 | -- | $331 / Sq Ft |
Tax History Compared to Growth
Tax History
| Year | Tax Paid | Tax Assessment Tax Assessment Total Assessment is a certain percentage of the fair market value that is determined by local assessors to be the total taxable value of land and additions on the property. | Land | Improvement |
|---|---|---|---|---|
| 2024 | $15,901 | $1,517,527 | $1,031,226 | $486,301 |
| 2023 | $15,517 | $1,487,772 | $1,011,006 | $476,766 |
| 2022 | $14,966 | $1,458,600 | $991,182 | $467,418 |
| 2021 | $14,761 | $1,430,000 | $971,747 | $458,253 |
| 2020 | $12,479 | $1,206,910 | $734,833 | $472,077 |
| 2019 | $12,248 | $1,183,246 | $720,425 | $462,821 |
| 2018 | $12,028 | $1,160,046 | $706,299 | $453,747 |
| 2017 | $11,919 | $1,137,300 | $692,450 | $444,850 |
| 2016 | $11,700 | $1,115,000 | $678,872 | $436,128 |
| 2015 | $11,130 | $1,060,779 | $633,733 | $427,046 |
| 2014 | -- | $1,040,000 | $621,319 | $418,681 |
Agents Affiliated with this Home
-
J
Seller's Agent in 2020
Julie Wallace
Sidra Holdings Corp.
(714) 397-0557
1 in this area
6 Total Sales
-

Buyer's Agent in 2020
Ryan Dailey
Realty One Group West
(949) 257-2137
1 in this area
33 Total Sales
-

Seller's Agent in 2015
Jennifer Carey
Pacific Sotheby's Int'l Realty
(949) 981-2229
13 Total Sales
-

Seller's Agent in 2013
Erin Beyer
Realty One Group West
(949) 521-2734
1 in this area
2 Total Sales
Map
Source: California Regional Multiple Listing Service (CRMLS)
MLS Number: OC15065536
APN: 666-471-48
- 31282 Calle Bolero
- 27951 Via de Costa
- 27559 Paseo Mimosa
- 27884 Via de Costa
- 32101 Via Flores Unit 76
- 27551 Paseo Tamara
- 31962 Via Montura
- 3202 Portico Del Norte
- 27237 Via Capri
- 27901 Via Estancia
- 31841 Paseo la Branza
- 28484 Via Mambrino
- 3163 Inclinado
- 27252 Via Callejon Unit A
- 27262 Via Callejon Unit B
- 28481 Avenida la Mancha
- 32001 Via Canela
- 27121 Via Chiquero Unit C
- 3014 Enrique Unit 98
- 2933 Estancia
