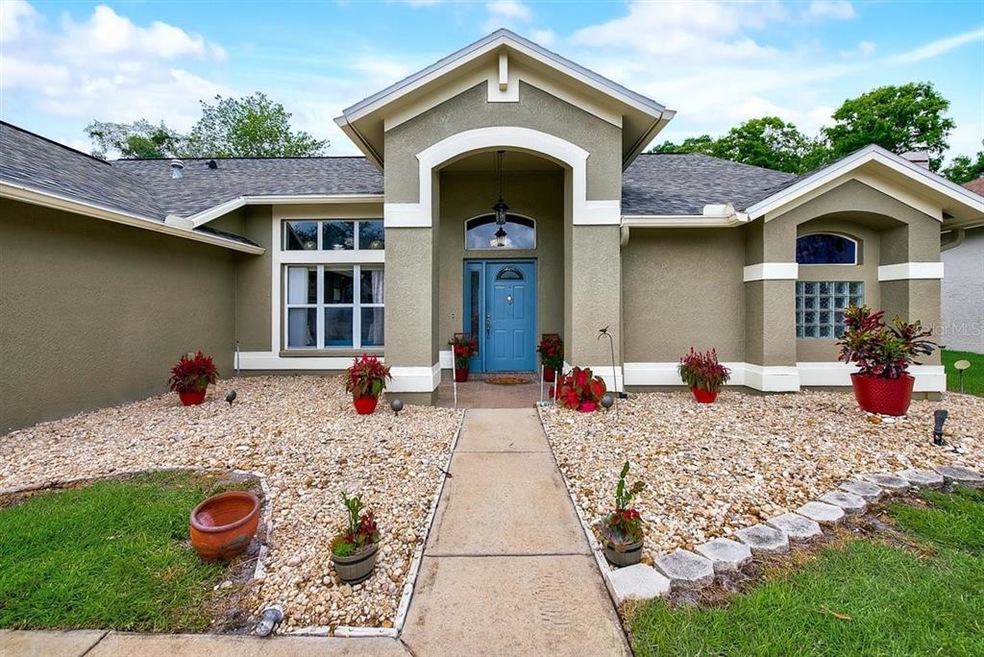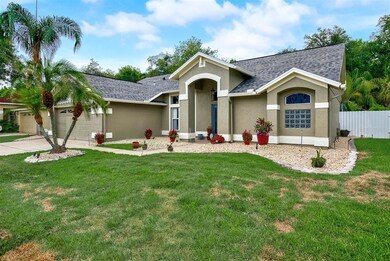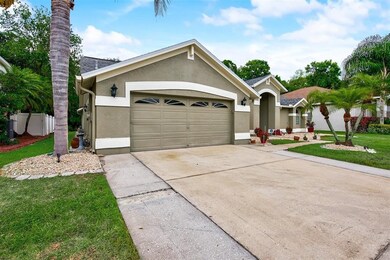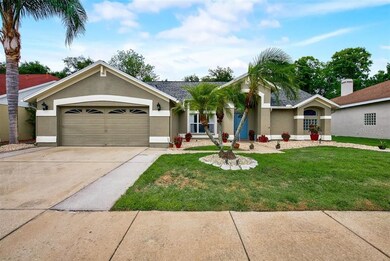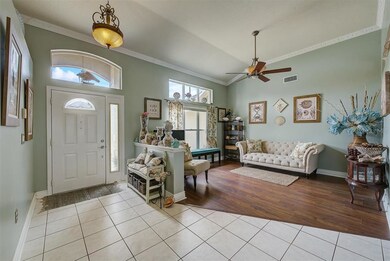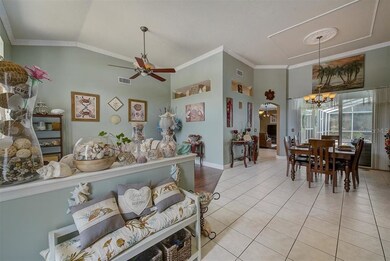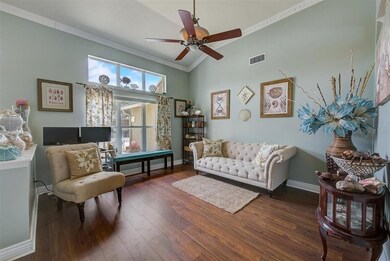
28415 Openfield Loop Wesley Chapel, FL 33543
Meadow Point NeighborhoodHighlights
- Fitness Center
- Screened Pool
- 0.3 Acre Lot
- Dr. John Long Middle School Rated A-
- View of Trees or Woods
- Open Floorplan
About This Home
As of June 2024MEADOW POINTE BEAUTY W/ NO HOA AND $611 PER YEAR CDD! POOL HOME! CONSERVATION LOT! This is a true Wesley Chapel treasure located in the Savanah section of Meadow Pointe. Quick access to everything Wesley Chapel has to offer. This Home features a 4-bedroom split floorplan with wide-open living spaces and a luxury kitchen. The master suite is large enough to hold the biggest furniture and offers private access to the screened pool area. The master bathroom has a large walk-in closet with a shelving system, a delightful soaking tub, and a separate shower. The secondary rooms are all nicely sized (especially bedroom 4). This Home has all TILE and Luxury Vinyl Plank flooring throughout and there is crown molding everywhere! Outside is a magnificently private screened pool area that offers a great covered patio to enjoy your outdoor space in any weather. Even with a pool, there is plenty of yard and a wonderful conservation view to enjoy. Water Softener, Stainless Steel Appliances, Stone Counters, Upgraded Flooring, Sprinkler System, Security System and more! You will just LOVE living in Meadow Pointe where you can enjoy a community pool with slide and splash pad, Fitness Center, Tennis Courts, Playgrounds, Activity Rooms, Monthly Community Events - like Food Truck Friday! There are basketball courts, racquetball courts, shuffleboard coarts, and Pickle ball! check out www.meadowpointcdd.com for all the details. SELLER IS NOT REQUIRED TO PAY FLOOD INSURANCE
Last Agent to Sell the Property
COMPASS FLORIDA, LLC License #3240813 Listed on: 05/14/2021

Home Details
Home Type
- Single Family
Est. Annual Taxes
- $3,770
Year Built
- Built in 1993
Lot Details
- 0.3 Acre Lot
- Near Conservation Area
- Northwest Facing Home
- Vinyl Fence
- Wooded Lot
- Landscaped with Trees
- Property is zoned PUD
Parking
- 2 Car Attached Garage
- Garage Door Opener
- Driveway
- Open Parking
Property Views
- Woods
- Park or Greenbelt
Home Design
- Slab Foundation
- Shingle Roof
- Block Exterior
- Stucco
Interior Spaces
- 2,227 Sq Ft Home
- 1-Story Property
- Open Floorplan
- Crown Molding
- High Ceiling
- Ceiling Fan
- Blinds
- Sliding Doors
- Family Room Off Kitchen
- Formal Dining Room
- Den
- Inside Utility
Kitchen
- Eat-In Kitchen
- Built-In Convection Oven
- Cooktop
- Microwave
- Dishwasher
- Solid Surface Countertops
- Solid Wood Cabinet
- Disposal
Flooring
- Wood
- Tile
- Vinyl
Bedrooms and Bathrooms
- 4 Bedrooms
- Split Bedroom Floorplan
- Walk-In Closet
- 2 Full Bathrooms
Laundry
- Laundry Room
- Dryer
- Washer
Home Security
- Security System Owned
- Fire and Smoke Detector
Accessible Home Design
- Accessible Bedroom
- Accessible Kitchen
- Central Living Area
- Accessible Approach with Ramp
- Accessible Entrance
Eco-Friendly Details
- Reclaimed Water Irrigation System
Pool
- Screened Pool
- In Ground Pool
- Gunite Pool
- Fence Around Pool
- Outside Bathroom Access
- Child Gate Fence
- Pool Lighting
- Heated Spa
- In Ground Spa
Outdoor Features
- Covered patio or porch
- Exterior Lighting
- Rain Gutters
Schools
- Sand Pine Elementary School
- John Long Middle School
- Wiregrass Ranch High School
Utilities
- Central Heating and Cooling System
- Heating System Uses Natural Gas
- Heat Pump System
- Thermostat
- Natural Gas Connected
- Gas Water Heater
- Water Softener
- High Speed Internet
- Phone Available
- Cable TV Available
Listing and Financial Details
- Down Payment Assistance Available
- Homestead Exemption
- Visit Down Payment Resource Website
- Legal Lot and Block 34 / 1
- Assessor Parcel Number 20-26-31-010.0-001.00-034.0
- $611 per year additional tax assessments
Community Details
Overview
- No Home Owners Association
- Association fees include common area taxes
- Meadow Pointe Prcl 03 Subdivision
- The community has rules related to building or community restrictions, deed restrictions
Amenities
- Clubhouse
Recreation
- Tennis Courts
- Community Basketball Court
- Pickleball Courts
- Racquetball
- Recreation Facilities
- Shuffleboard Court
- Community Playground
- Fitness Center
- Community Pool
- Park
Ownership History
Purchase Details
Home Financials for this Owner
Home Financials are based on the most recent Mortgage that was taken out on this home.Purchase Details
Home Financials for this Owner
Home Financials are based on the most recent Mortgage that was taken out on this home.Purchase Details
Home Financials for this Owner
Home Financials are based on the most recent Mortgage that was taken out on this home.Purchase Details
Home Financials for this Owner
Home Financials are based on the most recent Mortgage that was taken out on this home.Purchase Details
Home Financials for this Owner
Home Financials are based on the most recent Mortgage that was taken out on this home.Purchase Details
Purchase Details
Home Financials for this Owner
Home Financials are based on the most recent Mortgage that was taken out on this home.Similar Homes in Wesley Chapel, FL
Home Values in the Area
Average Home Value in this Area
Purchase History
| Date | Type | Sale Price | Title Company |
|---|---|---|---|
| Warranty Deed | $514,900 | Masterpiece Title | |
| Warranty Deed | $460,000 | Hillsborough Title Iii Llc | |
| Warranty Deed | $299,000 | Stewart Title Co | |
| Warranty Deed | $248,000 | South Tampa Title Company | |
| Warranty Deed | $235,000 | All American Title Affiliate | |
| Warranty Deed | $225,100 | Fidelity National Title Ins | |
| Deed | $129,900 | -- |
Mortgage History
| Date | Status | Loan Amount | Loan Type |
|---|---|---|---|
| Previous Owner | $432,250 | New Conventional | |
| Previous Owner | $298,668 | VA | |
| Previous Owner | $299,000 | VA | |
| Previous Owner | $235,600 | New Conventional | |
| Previous Owner | $85,000 | New Conventional | |
| Previous Owner | $108,000 | Unknown | |
| Previous Owner | $57,436 | New Conventional | |
| Previous Owner | $88,000 | Credit Line Revolving | |
| Previous Owner | $73,800 | Purchase Money Mortgage |
Property History
| Date | Event | Price | Change | Sq Ft Price |
|---|---|---|---|---|
| 06/03/2024 06/03/24 | Sold | $514,900 | 0.0% | $231 / Sq Ft |
| 05/13/2024 05/13/24 | Pending | -- | -- | -- |
| 05/09/2024 05/09/24 | Price Changed | $514,900 | -1.9% | $231 / Sq Ft |
| 05/07/2024 05/07/24 | For Sale | $524,900 | 0.0% | $236 / Sq Ft |
| 04/07/2024 04/07/24 | Pending | -- | -- | -- |
| 04/02/2024 04/02/24 | For Sale | $524,900 | 0.0% | $236 / Sq Ft |
| 03/31/2024 03/31/24 | Pending | -- | -- | -- |
| 03/29/2024 03/29/24 | For Sale | $524,900 | +14.1% | $236 / Sq Ft |
| 06/15/2021 06/15/21 | Sold | $460,000 | +9.8% | $207 / Sq Ft |
| 05/17/2021 05/17/21 | Pending | -- | -- | -- |
| 05/14/2021 05/14/21 | For Sale | $419,000 | +40.1% | $188 / Sq Ft |
| 08/17/2018 08/17/18 | Off Market | $299,000 | -- | -- |
| 04/27/2017 04/27/17 | Sold | $299,000 | -3.5% | $134 / Sq Ft |
| 03/14/2017 03/14/17 | Pending | -- | -- | -- |
| 03/02/2017 03/02/17 | For Sale | $310,000 | -- | $139 / Sq Ft |
Tax History Compared to Growth
Tax History
| Year | Tax Paid | Tax Assessment Tax Assessment Total Assessment is a certain percentage of the fair market value that is determined by local assessors to be the total taxable value of land and additions on the property. | Land | Improvement |
|---|---|---|---|---|
| 2024 | $6,442 | $357,410 | -- | -- |
| 2023 | $6,240 | $347,000 | $0 | $0 |
| 2022 | $5,700 | $336,898 | $60,083 | $276,815 |
| 2021 | $3,824 | $236,050 | $53,860 | $182,190 |
| 2020 | $3,770 | $232,800 | $29,855 | $202,945 |
| 2019 | $3,714 | $227,575 | $0 | $0 |
| 2018 | $3,654 | $223,332 | $29,855 | $193,477 |
| 2017 | $3,368 | $201,526 | $0 | $0 |
| 2016 | $3,300 | $193,321 | $29,855 | $163,466 |
| 2015 | $2,665 | $152,717 | $0 | $0 |
| 2014 | $2,606 | $175,954 | $29,855 | $146,099 |
Agents Affiliated with this Home
-
Judy Curry

Seller's Agent in 2024
Judy Curry
RE/MAX Premier Group
(813) 355-7097
8 in this area
102 Total Sales
-
David Curry
D
Seller Co-Listing Agent in 2024
David Curry
RE/MAX Premier Group
(813) 929-7600
3 in this area
37 Total Sales
-
Michelle Sands
M
Buyer's Agent in 2024
Michelle Sands
REAL BROKER, LLC
(727) 686-1979
2 in this area
34 Total Sales
-
Toni Hedstrom

Seller's Agent in 2021
Toni Hedstrom
COMPASS FLORIDA, LLC
(813) 830-8664
5 in this area
76 Total Sales
-
Selena Stamm
S
Seller Co-Listing Agent in 2021
Selena Stamm
ALIGN RIGHT REALTY SOUTH SHORE
(863) 669-3825
3 in this area
52 Total Sales
-
Mike Hydorn

Seller's Agent in 2017
Mike Hydorn
KELLER WILLIAMS TAMPA PROP.
(813) 335-5241
50 Total Sales
Map
Source: Stellar MLS
MLS Number: T3306562
APN: 31-26-20-0100-00100-0340
- 28402 Openfield Loop
- 28390 Openfield Loop
- 28330 Openfield Loop
- 1490 Colt Creek Place
- 28628 Twinbrook Ln Unit Ln
- 1949 Tampa Bay Dr
- 28752 Falling Leaves Way
- 1130 Big Creek Dr
- 1626 Brooksbend Dr
- 28818 Midnight Star Loop
- 1246 Ocean Reef Rd
- 27500 Breakers Dr
- 1842 Ridgelake Ct
- 29013 Old Marsh End
- 27330 Coral Springs Dr
- 1313 Key Ct W
- 2348 Silvermoss Dr
- 27355 Breakers Dr
- 2609 Rosehaven Dr
- 2442 Silvermoss Dr
