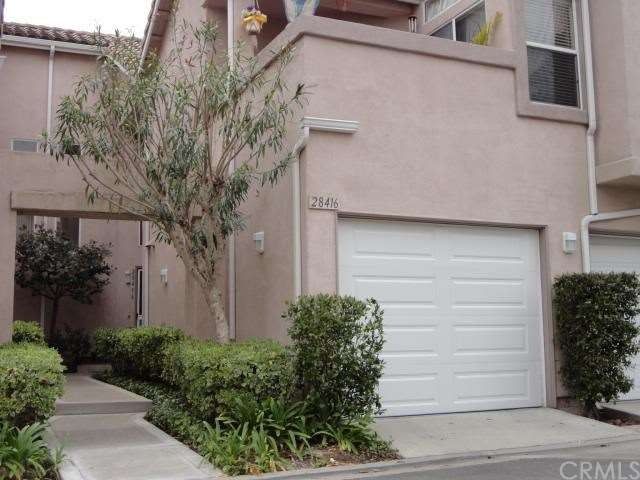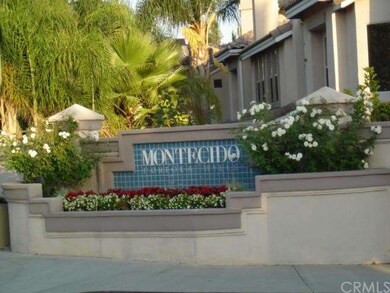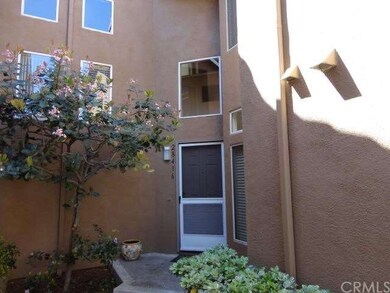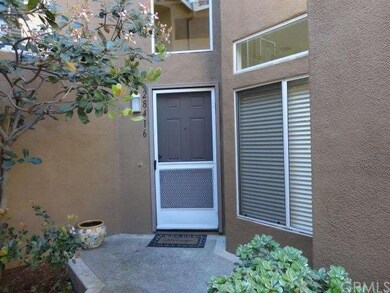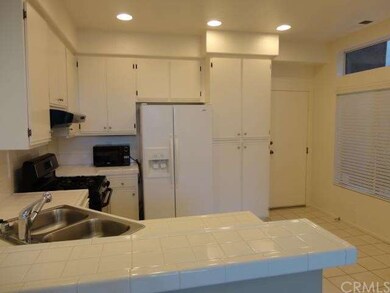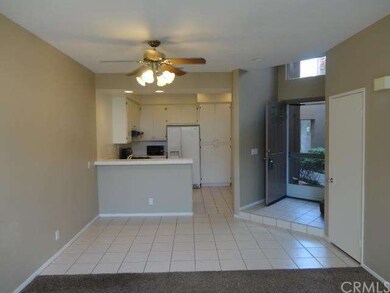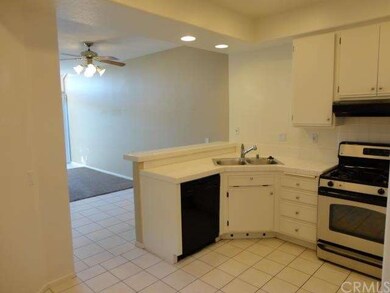
28416 Pueblo Dr Trabuco Canyon, CA 92679
Portola Hills NeighborhoodHighlights
- Private Pool
- City Lights View
- Main Floor Bedroom
- Portola Hills Elementary School Rated A
- Cathedral Ceiling
- Breakfast Area or Nook
About This Home
As of May 2016Fabulous City Lights and Sunset Views from this Gorgeous 2 Story Montecido Townhome. Very private location. 3 bedrooms. 3 bath. (1 bed and bath downstairs). 1 car attached garage with roll top doors. Bright kitchen with breakfast bar counter and nook, pantry, lots of cupboards, white tiled counters, black gas stove and dishwasher. Large master with walk-in closet. Master bath has dual sinks. Large secondary bedrooms. Living room has fireplace. Sliding glass door opens to enclosed rear patio with raised brick planters. Mirrored wardrobes. Recessed lighting. New paint. Newer carpet. Newer window blinds. Central A/C and heating. Large closet under stairs. Ceiling fan. Cathedral ceilings. Newer washer, dryer and frig included "as-is." Laundry hookups in garage. New gas water heater. Pipes have been epoxy coated. Sparkling HOA pool, spa and tot lot. No Mello Roos. Saddleback Valley School District. Close to toll road, shopping and restaurants. VERY CLEAN - MUST SEE! Move in ready!!
Last Agent to Sell the Property
Weiss Real Estate License #01169454 Listed on: 03/16/2016
Last Buyer's Agent
Steve Backer
Landmark Realtors License #00969723
Property Details
Home Type
- Condominium
Est. Annual Taxes
- $5,459
Year Built
- Built in 1992
Lot Details
- Two or More Common Walls
- Cul-De-Sac
HOA Fees
- $220 Monthly HOA Fees
Parking
- 1 Car Direct Access Garage
- Parking Available
- Garage Door Opener
Property Views
- City Lights
- Woods
Home Design
- Clay Roof
Interior Spaces
- 1,300 Sq Ft Home
- Cathedral Ceiling
- Ceiling Fan
- Recessed Lighting
- Sliding Doors
- Living Room with Fireplace
Kitchen
- Breakfast Area or Nook
- Breakfast Bar
- Self-Cleaning Oven
- Gas Cooktop
- Dishwasher
- Tile Countertops
- Disposal
Flooring
- Carpet
- Tile
Bedrooms and Bathrooms
- 3 Bedrooms
- Main Floor Bedroom
- Walk-In Closet
- Mirrored Closets Doors
- 3 Full Bathrooms
Laundry
- Laundry Room
- Laundry in Garage
Home Security
Outdoor Features
- Private Pool
- Brick Porch or Patio
- Exterior Lighting
Utilities
- Forced Air Heating and Cooling System
- 220 Volts in Garage
- Satellite Dish
Listing and Financial Details
- Tax Lot 6
- Tax Tract Number 13921
- Assessor Parcel Number 93247193
Community Details
Overview
- 300 Units
- Montecido Association, Phone Number (949) 581-4988
Recreation
- Community Pool
- Community Spa
Security
- Carbon Monoxide Detectors
- Fire and Smoke Detector
Ownership History
Purchase Details
Home Financials for this Owner
Home Financials are based on the most recent Mortgage that was taken out on this home.Purchase Details
Home Financials for this Owner
Home Financials are based on the most recent Mortgage that was taken out on this home.Purchase Details
Home Financials for this Owner
Home Financials are based on the most recent Mortgage that was taken out on this home.Purchase Details
Home Financials for this Owner
Home Financials are based on the most recent Mortgage that was taken out on this home.Purchase Details
Purchase Details
Home Financials for this Owner
Home Financials are based on the most recent Mortgage that was taken out on this home.Purchase Details
Home Financials for this Owner
Home Financials are based on the most recent Mortgage that was taken out on this home.Similar Homes in the area
Home Values in the Area
Average Home Value in this Area
Purchase History
| Date | Type | Sale Price | Title Company |
|---|---|---|---|
| Interfamily Deed Transfer | -- | Corinthian Title | |
| Interfamily Deed Transfer | -- | Corinthian Title | |
| Interfamily Deed Transfer | -- | Accommodation | |
| Grant Deed | $447,500 | First American Title Company | |
| Grant Deed | $382,000 | Multiple | |
| Interfamily Deed Transfer | -- | None Available | |
| Interfamily Deed Transfer | -- | None Available | |
| Grant Deed | $178,000 | First Southwestern Title Co |
Mortgage History
| Date | Status | Loan Amount | Loan Type |
|---|---|---|---|
| Open | $252,000 | New Conventional | |
| Closed | $268,500 | New Conventional | |
| Previous Owner | $336,300 | New Conventional | |
| Previous Owner | $324,700 | Purchase Money Mortgage | |
| Previous Owner | $28,836 | Credit Line Revolving | |
| Previous Owner | $205,000 | Unknown | |
| Previous Owner | $188,800 | Unknown | |
| Previous Owner | $168,800 | Unknown | |
| Previous Owner | $151,300 | No Value Available |
Property History
| Date | Event | Price | Change | Sq Ft Price |
|---|---|---|---|---|
| 10/26/2023 10/26/23 | Rented | $3,200 | 0.0% | -- |
| 09/19/2023 09/19/23 | Under Contract | -- | -- | -- |
| 09/11/2023 09/11/23 | Price Changed | $3,200 | -3.0% | $3 / Sq Ft |
| 08/21/2023 08/21/23 | Price Changed | $3,300 | -4.3% | $3 / Sq Ft |
| 07/28/2023 07/28/23 | For Rent | $3,450 | +32.7% | -- |
| 06/06/2020 06/06/20 | Rented | $2,600 | 0.0% | -- |
| 06/02/2020 06/02/20 | Off Market | $2,600 | -- | -- |
| 05/28/2020 05/28/20 | For Rent | $2,600 | +8.3% | -- |
| 04/26/2019 04/26/19 | Rented | $2,400 | 0.0% | -- |
| 04/21/2019 04/21/19 | Off Market | $2,400 | -- | -- |
| 04/20/2019 04/20/19 | For Rent | $2,400 | 0.0% | -- |
| 04/14/2019 04/14/19 | Off Market | $2,400 | -- | -- |
| 04/09/2019 04/09/19 | For Rent | $2,400 | +4.3% | -- |
| 06/07/2016 06/07/16 | Rented | $2,300 | 0.0% | -- |
| 06/02/2016 06/02/16 | For Rent | $2,300 | 0.0% | -- |
| 05/26/2016 05/26/16 | Sold | $447,500 | -0.5% | $344 / Sq Ft |
| 04/25/2016 04/25/16 | Pending | -- | -- | -- |
| 03/16/2016 03/16/16 | For Sale | $449,900 | 0.0% | $346 / Sq Ft |
| 06/30/2013 06/30/13 | Rented | $1,995 | -5.0% | -- |
| 06/19/2013 06/19/13 | Under Contract | -- | -- | -- |
| 06/15/2013 06/15/13 | For Rent | $2,100 | -- | -- |
Tax History Compared to Growth
Tax History
| Year | Tax Paid | Tax Assessment Tax Assessment Total Assessment is a certain percentage of the fair market value that is determined by local assessors to be the total taxable value of land and additions on the property. | Land | Improvement |
|---|---|---|---|---|
| 2025 | $5,459 | $529,746 | $375,379 | $154,367 |
| 2024 | $5,459 | $519,359 | $368,018 | $151,341 |
| 2023 | $5,330 | $509,176 | $360,802 | $148,374 |
| 2022 | $5,235 | $499,193 | $353,728 | $145,465 |
| 2021 | $5,131 | $489,405 | $346,792 | $142,613 |
| 2020 | $5,085 | $484,387 | $343,236 | $141,151 |
| 2019 | $4,984 | $474,890 | $336,506 | $138,384 |
| 2018 | $4,891 | $465,579 | $329,908 | $135,671 |
| 2017 | $4,794 | $456,450 | $323,439 | $133,011 |
| 2016 | $4,307 | $423,856 | $254,897 | $168,959 |
| 2015 | $4,154 | $394,000 | $241,722 | $152,278 |
| 2014 | $4,027 | $363,000 | $210,722 | $152,278 |
Agents Affiliated with this Home
-
Justin VanLeeuwen

Seller's Agent in 2023
Justin VanLeeuwen
Landmark Realtors
(949) 874-1488
2 in this area
73 Total Sales
-
Patti VanLeeuwen
P
Seller Co-Listing Agent in 2023
Patti VanLeeuwen
Landmark Realtors
(949) 470-3600
1 in this area
56 Total Sales
-
Karen Dey

Buyer's Agent in 2020
Karen Dey
First Team Real Estate
(714) 336-7650
12 Total Sales
-
Carol Weiss
C
Seller's Agent in 2016
Carol Weiss
Weiss Real Estate
(949) 395-1123
-
S
Seller's Agent in 2016
Steve Backer
Landmark Realtors
Map
Source: California Regional Multiple Listing Service (CRMLS)
MLS Number: OC16066990
APN: 932-471-93
- 28414 Boulder Dr
- 28311 Harvest View Ln
- 19452 Jasper Hill Rd
- 19564 Arezzo St
- 28456 Sassetta Way
- 1552 Sunset View Dr
- 19256 Jasper Hill Rd
- Residence One Plan at The Oaks at Portola Hills
- Residence 5530 Plan at The Oaks at Portola Hills
- Residence 5520 Plan at The Oaks at Portola Hills
- Residence Four Plan at The Oaks at Portola Hills
- Residence 5510 Plan at The Oaks at Portola Hills
- Residence Two Plan at The Oaks at Portola Hills
- Residence Three Plan at The Oaks at Portola Hills
- 1602 Sunset View Dr
- 5437 Heritage Oak Dr
- 28532 Chimney Rock Cir
- 19692 Dorado Dr
- 105 High Meadow
- 407 Coyote Pass
