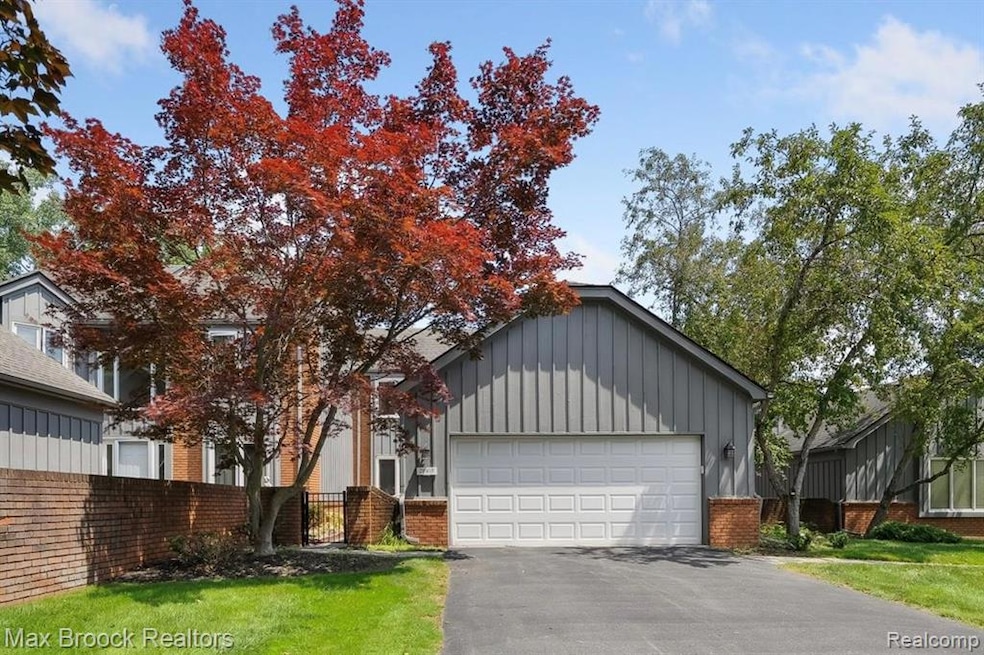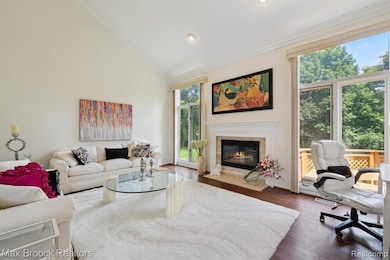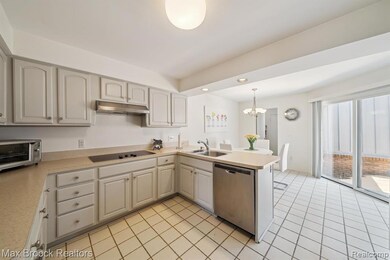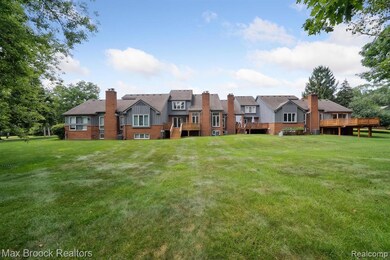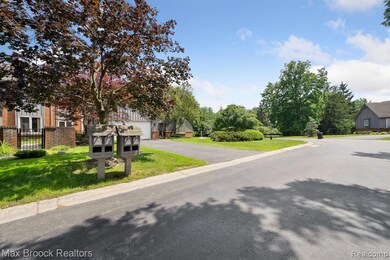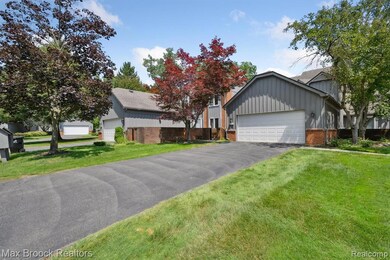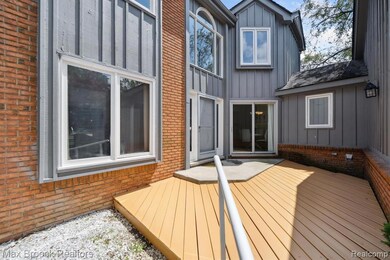28418 Venice Cir Farmington Hills, MI 48334
Estimated payment $2,964/month
Highlights
- Colonial Architecture
- Jetted Tub in Primary Bathroom
- Stainless Steel Appliances
- Deck
- <<doubleOvenToken>>
- 2 Car Direct Access Garage
About This Home
Welcome to this spacious townhouse condo in peaceful Pine Knolls. You'll enter through the private courtyard and be greeted by soaring vaulted ceilings in the great room. This unit features two, second-floor en suite bedrooms, each with their own full bath. The large primary suite also boasts a vaulted ceiling with a jacuzzi tub, separate shower, and dual closets (one walk-in). On the main level, you'll appreciate the large dining room that leads to a private rear deck. The entry level also includes a half bath, main floor laundry and a first floor den/home office. Newer stainless steel appliances in the kitchen an a second casual dining space. Enjoy the practicality of a two-car, attached garage. Your storage or hobby space needs are complete with a full, carpeted basement highlighted by a daylight window and large cedar closet. With no neighbors behind you, this home provides a particularly tranquil space. Hard to beat location near major freeways, shopping and dining. Property being sold as is. BATVAI
Listing Agent
Max Broock, REALTORS®-Bloomfield Hills License #6501381518 Listed on: 07/12/2025

Townhouse Details
Home Type
- Townhome
Est. Annual Taxes
Year Built
- Built in 1986
Lot Details
- Property fronts a private road
- Private Entrance
HOA Fees
- $445 Monthly HOA Fees
Home Design
- Colonial Architecture
- Contemporary Architecture
- Brick Exterior Construction
- Poured Concrete
- Asphalt Roof
Interior Spaces
- 1,908 Sq Ft Home
- 2-Story Property
- Ceiling Fan
- Gas Fireplace
- Great Room with Fireplace
- Partially Finished Basement
- Natural lighting in basement
- Security System Owned
Kitchen
- <<doubleOvenToken>>
- Built-In Electric Oven
- Electric Cooktop
- Recirculated Exhaust Fan
- <<microwave>>
- Dishwasher
- Stainless Steel Appliances
- Disposal
Bedrooms and Bathrooms
- 2 Bedrooms
- Jetted Tub in Primary Bathroom
Laundry
- Dryer
- Washer
Parking
- 2 Car Direct Access Garage
- Front Facing Garage
- Garage Door Opener
Outdoor Features
- Deck
- Exterior Lighting
- Porch
Location
- Ground Level
Utilities
- Forced Air Heating and Cooling System
- Heating System Uses Natural Gas
- Programmable Thermostat
- Natural Gas Water Heater
- High Speed Internet
- Cable TV Available
Listing and Financial Details
- Assessor Parcel Number 2311426009
Community Details
Overview
- Info@Condomanage.Net Association, Phone Number (248) 353-9018
- Pine Knolls Condo Subdivision
- On-Site Maintenance
Amenities
- Laundry Facilities
Pet Policy
- Limit on the number of pets
- The building has rules on how big a pet can be within a unit
Map
Home Values in the Area
Average Home Value in this Area
Tax History
| Year | Tax Paid | Tax Assessment Tax Assessment Total Assessment is a certain percentage of the fair market value that is determined by local assessors to be the total taxable value of land and additions on the property. | Land | Improvement |
|---|---|---|---|---|
| 2024 | $5,433 | $165,430 | $24,750 | $140,680 |
| 2022 | $5,190 | $141,460 | $21,450 | $120,010 |
| 2021 | $6,360 | $135,770 | $21,450 | $114,320 |
| 2020 | $4,793 | $125,880 | $21,450 | $104,430 |
| 2018 | $5,794 | $112,070 | $0 | $0 |
| 2015 | -- | $85,020 | $0 | $0 |
| 2014 | -- | $78,550 | $0 | $0 |
| 2011 | -- | $69,420 | $0 | $0 |
Property History
| Date | Event | Price | Change | Sq Ft Price |
|---|---|---|---|---|
| 07/12/2025 07/12/25 | For Sale | $347,500 | -- | $182 / Sq Ft |
Purchase History
| Date | Type | Sale Price | Title Company |
|---|---|---|---|
| Warranty Deed | -- | None Available | |
| Warranty Deed | -- | Title Express Llc | |
| Interfamily Deed Transfer | -- | None Available |
Source: Realcomp
MLS Number: 20251015698
APN: 23-11-426-009
- 28181 Rollcrest Rd
- 29890 W 12 Mile Rd Unit 902
- 29810 W 12 Mile Rd
- 29020 Wellington St
- 29632 Pond Ridge Rd
- 30028 W 12 Mile Rd Unit 27
- 30028 W 12 Mile Rd
- 30052 W 12 Mile Rd Unit 66
- 30060 W 12 Mile Rd Unit 96
- 28341 Alycekay St
- 28960 Millbrook Rd
- 28405 Danvers Ct
- 28531 Greening St
- 29606 Middlebelt Rd Unit 97
- 29253 Glen Oaks Blvd E
- 29374 Glen Oaks Blvd W Unit 16
- 26766 Plumgrove Ln Unit 56
- 28555 Balmoral Way
- 28312 Green Castle Rd
- 30158 Fiddlers Green
- 27915 Berrywood Ln Unit 72
- 30042 W 12 Mile Rd Unit 60
- 30028 W 12 Mile Rd Unit 27
- 30028 W 12 Mile Rd
- 27517 Gateway Dr E
- 30250 W 12 Mile Rd
- 27600 Cordoba
- 29422 Glen Oaks Blvd W Unit 4
- 29426 Glen Oaks Blvd W Unit 3
- 28118 Forestbrook Dr
- 27654 E Echo Valley Unit D 132
- 29925 Summit Dr
- 27689 W Echo Valley
- 26264 Greythorne Trail
- 32005 W 12 Mile Rd Unit 301
- 31993 W 12 Mile Rd Unit 101
- 31993 W 12 Mile Rd Unit 307
- 27757 Rudgate Blvd
- 30273 Rosemond Dr
- 32203 Olde Franklin Dr
